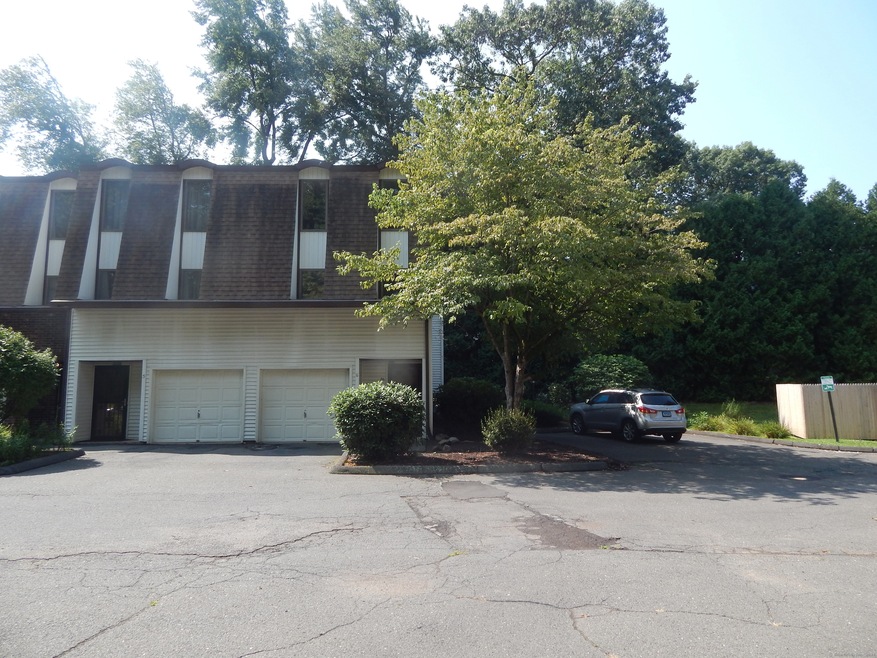
426 Farmington Ave Unit D6 New Britain, CT 06053
2
Beds
1.5
Baths
1,024
Sq Ft
$245/mo
HOA Fee
Highlights
- Attic
- End Unit
- Level Lot
- 1 Fireplace
- Central Air
About This Home
As of September 2024Private Townhouses set back off Farmington Ave. Large Living Room with Fireplace and sliders to deck. Dining Area , Kitchen and half bath finish off the main level. Upstairs are two generous bedrooms and a full bath. Lower level offers tons of storage or possibly a finished area to expand the living space. Low Condo Fees and Natural Gas. Central Air and One Car Garage. Unit has tons of potential but needs some cosmetics. Seller Motivated.
Property Details
Home Type
- Condominium
Est. Annual Taxes
- $3,932
Year Built
- Built in 1985
Lot Details
- End Unit
HOA Fees
- $245 Monthly HOA Fees
Parking
- 1 Car Garage
Home Design
- Frame Construction
- Vinyl Siding
Interior Spaces
- 1,024 Sq Ft Home
- 1 Fireplace
- Basement Fills Entire Space Under The House
- Attic or Crawl Hatchway Insulated
Kitchen
- Gas Oven or Range
- Dishwasher
Bedrooms and Bathrooms
- 2 Bedrooms
Schools
- New Britain High School
Utilities
- Central Air
- Air Source Heat Pump
- Heating System Uses Natural Gas
Listing and Financial Details
- Assessor Parcel Number 2178350
Community Details
Overview
- Association fees include grounds maintenance, trash pickup, snow removal, property management
- 40 Units
Pet Policy
- Pets Allowed
Ownership History
Date
Name
Owned For
Owner Type
Purchase Details
Listed on
Aug 2, 2024
Closed on
Sep 23, 2024
Sold by
Bartalotta Nicholas A
Bought by
Watson Renee
Seller's Agent
Robin Rios
Berkshire Hathaway NE Prop.
Buyer's Agent
Makeba Hampton
Our Home Realty Advisors
List Price
$189,900
Sold Price
$200,000
Premium/Discount to List
$10,100
5.32%
Total Days on Market
4
Views
32
Current Estimated Value
Home Financials for this Owner
Home Financials are based on the most recent Mortgage that was taken out on this home.
Estimated Appreciation
$3,087
Avg. Annual Appreciation
1.57%
Original Mortgage
$196,377
Outstanding Balance
$196,003
Interest Rate
6.25%
Mortgage Type
FHA
Estimated Equity
$6,034
Purchase Details
Closed on
Dec 23, 2008
Sold by
Jasinski Ingeborg
Bought by
Bartalotta Nicholas A
Home Financials for this Owner
Home Financials are based on the most recent Mortgage that was taken out on this home.
Original Mortgage
$111,000
Interest Rate
6.27%
Purchase Details
Closed on
Mar 29, 1996
Sold by
Meyer Charles
Bought by
Rodriquez Orlando and Rodriquez Deborah
Home Financials for this Owner
Home Financials are based on the most recent Mortgage that was taken out on this home.
Original Mortgage
$61,500
Interest Rate
6.9%
Mortgage Type
Unknown
Map
Create a Home Valuation Report for This Property
The Home Valuation Report is an in-depth analysis detailing your home's value as well as a comparison with similar homes in the area
Similar Homes in New Britain, CT
Home Values in the Area
Average Home Value in this Area
Purchase History
| Date | Type | Sale Price | Title Company |
|---|---|---|---|
| Warranty Deed | $200,000 | None Available | |
| Warranty Deed | $200,000 | None Available | |
| Warranty Deed | $147,000 | -- | |
| Warranty Deed | $147,000 | -- | |
| Warranty Deed | $63,000 | -- | |
| Warranty Deed | $63,000 | -- |
Source: Public Records
Mortgage History
| Date | Status | Loan Amount | Loan Type |
|---|---|---|---|
| Open | $196,377 | FHA | |
| Closed | $196,377 | FHA | |
| Previous Owner | $105,000 | No Value Available | |
| Previous Owner | $111,000 | No Value Available | |
| Previous Owner | $61,500 | Unknown |
Source: Public Records
Property History
| Date | Event | Price | Change | Sq Ft Price |
|---|---|---|---|---|
| 09/23/2024 09/23/24 | Sold | $200,000 | +5.3% | $195 / Sq Ft |
| 08/06/2024 08/06/24 | Pending | -- | -- | -- |
| 08/02/2024 08/02/24 | For Sale | $189,900 | -- | $185 / Sq Ft |
Source: SmartMLS
Tax History
| Year | Tax Paid | Tax Assessment Tax Assessment Total Assessment is a certain percentage of the fair market value that is determined by local assessors to be the total taxable value of land and additions on the property. | Land | Improvement |
|---|---|---|---|---|
| 2024 | $3,932 | $99,330 | $0 | $99,330 |
| 2023 | $3,802 | $99,330 | $0 | $99,330 |
| 2022 | $3,732 | $75,390 | $0 | $75,390 |
| 2021 | $3,732 | $75,390 | $0 | $75,390 |
| 2020 | $3,807 | $75,390 | $0 | $75,390 |
| 2019 | $3,807 | $75,390 | $0 | $75,390 |
| 2018 | $3,807 | $75,390 | $0 | $75,390 |
| 2017 | $3,956 | $78,330 | $0 | $78,330 |
| 2016 | $3,956 | $78,330 | $0 | $78,330 |
| 2015 | $3,838 | $78,330 | $0 | $78,330 |
| 2014 | $3,838 | $78,330 | $0 | $78,330 |
Source: Public Records
Source: SmartMLS
MLS Number: 24036450
APN: NBRI-000004B-C000091-D000006
Nearby Homes
- 426 Farmington Ave Unit C4
- 2269 Corbin Ave
- 242 Oakland Ave
- 2453 Corbin Ave
- 55 Horseplain Rd
- 226 Farmington Ave
- 474 Eddy Glover Blvd
- 24 Carver St
- 65 Hayes St
- 8 Grandview St
- 483 Osgood Ave
- 29 Cabot St
- 77 Miller St
- 835 Farmington Ave
- 527 Burritt St
- 34 Concord St
- 870 Farmington Ave
- 50 Curtin Ave
- 20 Atlantic St
- 370 Washington St
