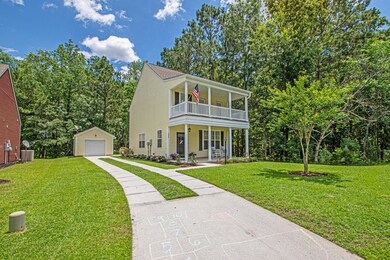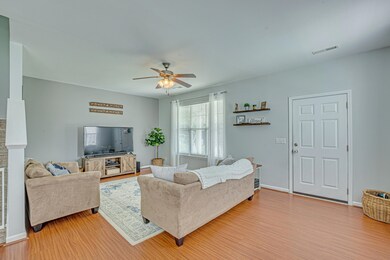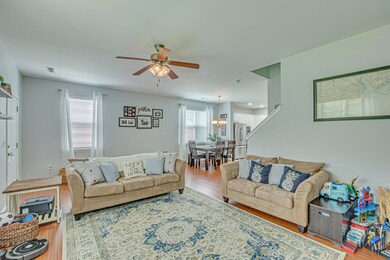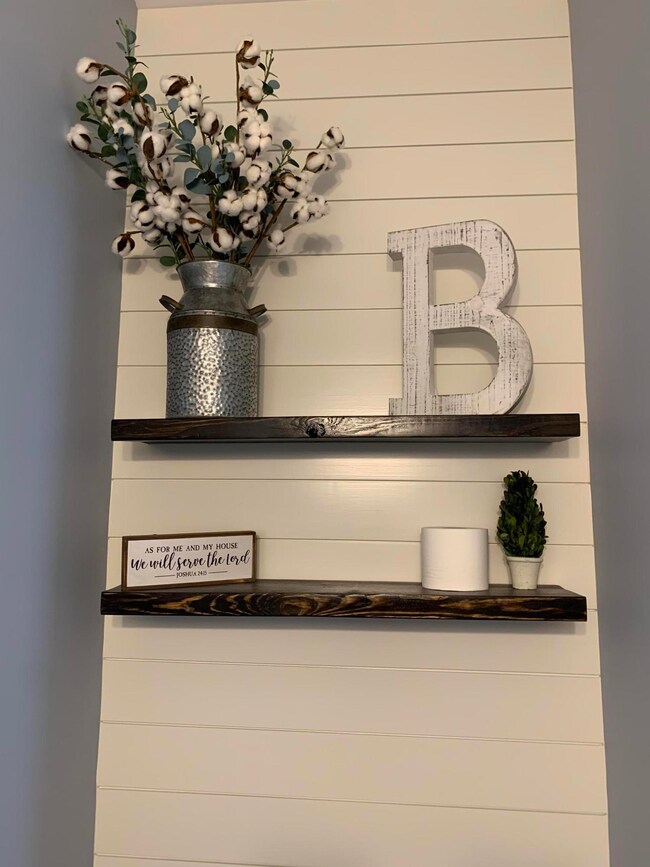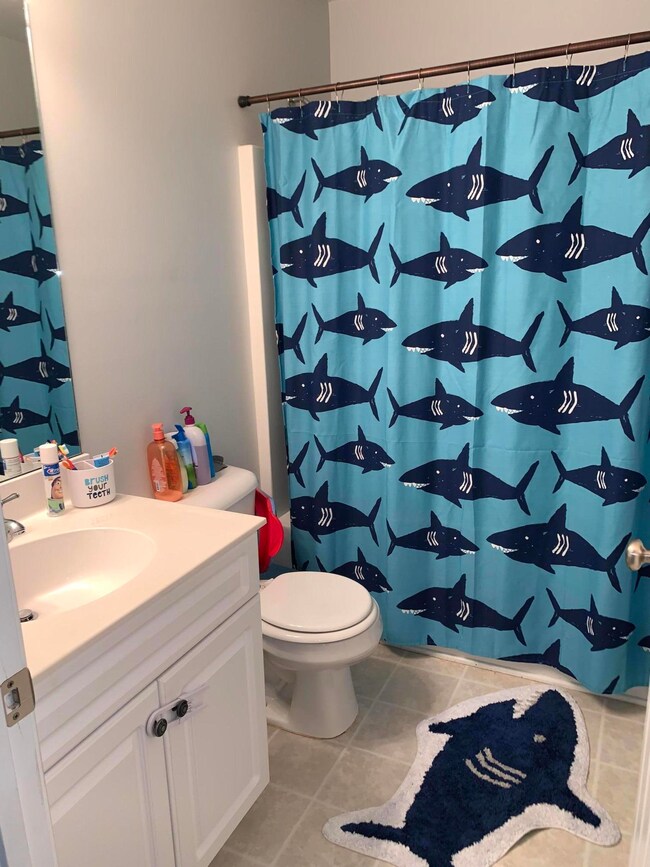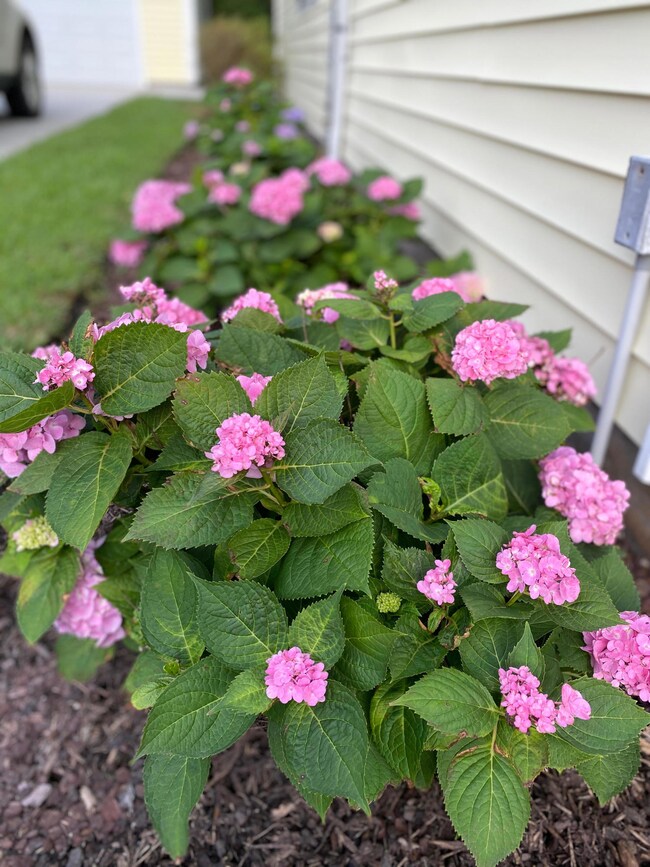
426 Farrow Ct Moncks Corner, SC 29461
Estimated Value: $315,000 - $327,000
Highlights
- Wooded Lot
- High Ceiling
- Balcony
- Charleston Architecture
- Community Pool
- Front Porch
About This Home
As of July 2020Beautiful Charleston Style home situated on the perfect wooded lot. Woods to the rear and side of the home giving you that added privacy. As you enter the home you are met with a large family space, dining area and adorable kitchen. The kitchen is equipped with stainless steel appliances, white cabinets and white tile backsplash and large island. Upstairs you will find three bedrooms, two full baths. The owners suite has double access to the porch. A great place to relax . Off the back of the home is a screen porch. This home as a single car detached garage and long drive way giving you plenty of parking space. Across the street is a green space perfect for children to play.
Home Details
Home Type
- Single Family
Est. Annual Taxes
- $2,390
Year Built
- Built in 2006
Lot Details
- 6,534 Sq Ft Lot
- Level Lot
- Wooded Lot
HOA Fees
- $42 Monthly HOA Fees
Parking
- 1 Car Garage
Home Design
- Charleston Architecture
- Slab Foundation
- Asphalt Roof
- Vinyl Siding
Interior Spaces
- 1,504 Sq Ft Home
- 2-Story Property
- Smooth Ceilings
- High Ceiling
- Ceiling Fan
- Window Treatments
- Family Room
- Exterior Basement Entry
- Laundry Room
Kitchen
- Dishwasher
- Kitchen Island
Flooring
- Laminate
- Vinyl
Bedrooms and Bathrooms
- 3 Bedrooms
- Walk-In Closet
- Garden Bath
Home Security
- Storm Windows
- Storm Doors
Outdoor Features
- Balcony
- Screened Patio
- Front Porch
Schools
- Foxbank Elementary School
- Berkeley Middle School
- Berkeley High School
Utilities
- Cooling Available
- Heat Pump System
- Satellite Dish
Community Details
Overview
- Foxbank Plantation Subdivision
Recreation
- Community Pool
- Park
Ownership History
Purchase Details
Home Financials for this Owner
Home Financials are based on the most recent Mortgage that was taken out on this home.Purchase Details
Home Financials for this Owner
Home Financials are based on the most recent Mortgage that was taken out on this home.Purchase Details
Home Financials for this Owner
Home Financials are based on the most recent Mortgage that was taken out on this home.Purchase Details
Similar Homes in Moncks Corner, SC
Home Values in the Area
Average Home Value in this Area
Purchase History
| Date | Buyer | Sale Price | Title Company |
|---|---|---|---|
| Brazel Kathryn Renee | $222,500 | None Available | |
| Bell Hayley E | $175,000 | None Available | |
| Stayton Conrad S | $191,640 | None Available | |
| D R Horton Inc | $445,400 | None Available |
Mortgage History
| Date | Status | Borrower | Loan Amount |
|---|---|---|---|
| Open | Brazel Kathryn Renee | $224,747 | |
| Previous Owner | Bell Hayley E | $164,400 | |
| Previous Owner | Bell Hayley E | $166,200 | |
| Previous Owner | Stayton Conrad S | $165,801 | |
| Previous Owner | Stayton Conrad S | $190,137 |
Property History
| Date | Event | Price | Change | Sq Ft Price |
|---|---|---|---|---|
| 07/27/2020 07/27/20 | Sold | $222,500 | 0.0% | $148 / Sq Ft |
| 06/27/2020 06/27/20 | Pending | -- | -- | -- |
| 05/30/2020 05/30/20 | For Sale | $222,500 | +27.1% | $148 / Sq Ft |
| 04/10/2017 04/10/17 | Sold | $175,000 | 0.0% | $116 / Sq Ft |
| 03/11/2017 03/11/17 | Pending | -- | -- | -- |
| 02/13/2017 02/13/17 | For Sale | $175,000 | -- | $116 / Sq Ft |
Tax History Compared to Growth
Tax History
| Year | Tax Paid | Tax Assessment Tax Assessment Total Assessment is a certain percentage of the fair market value that is determined by local assessors to be the total taxable value of land and additions on the property. | Land | Improvement |
|---|---|---|---|---|
| 2024 | $1,107 | $255,760 | $62,584 | $193,176 |
| 2023 | $1,107 | $10,230 | $2,503 | $7,727 |
| 2022 | $1,111 | $8,896 | $2,200 | $6,696 |
| 2021 | $1,139 | $6,930 | $1,920 | $5,008 |
| 2020 | $952 | $6,928 | $1,920 | $5,008 |
| 2019 | $945 | $6,928 | $1,920 | $5,008 |
| 2018 | $948 | $6,704 | $1,920 | $4,784 |
| 2017 | $2,706 | $6,088 | $1,440 | $4,648 |
| 2016 | $2,731 | $9,130 | $2,160 | $6,970 |
| 2015 | $2,602 | $9,130 | $2,160 | $6,970 |
| 2014 | $2,435 | $9,130 | $2,160 | $6,970 |
| 2013 | -- | $9,130 | $2,160 | $6,970 |
Agents Affiliated with this Home
-
Sherry Crosby
S
Seller's Agent in 2020
Sherry Crosby
AgentOwned Realty
(843) 302-4470
27 Total Sales
-
Melba Warner
M
Seller Co-Listing Agent in 2020
Melba Warner
AgentOwned Realty
(843) 725-2458
3 Total Sales
-
Dustin Crooks
D
Buyer's Agent in 2020
Dustin Crooks
Keller Williams Realty Charleston
(843) 714-5840
52 Total Sales
-
Stephanie Davis

Seller's Agent in 2017
Stephanie Davis
The Boulevard Company
(843) 870-0890
82 Total Sales
Map
Source: CHS Regional MLS
MLS Number: 20014680
APN: 197-09-01-052
- 209 Killarney Trail
- 226 Killarney Trail
- 117 Red Leaf Blvd
- 569 Trotters Ln Unit 222
- 571 Trotters Ln
- 493 Trotters Ln Unit 116
- 327 Freeland Way
- 484 Trotters Ln
- 404 Ambergate Ln
- 772 Opal Wing St
- 508 Alderly Dr
- 330 Albrighton Way
- 169 Woodbrook Way
- 543 Pendleton Dr
- 110 Ricewood Ln
- 206 Woodbrook Way
- 138 Yorkshire Dr
- 240 Woodbrook Way
- 546 Alderly Dr
- 861 Recess Point Dr
- 426 Farrow Ct
- 424 Farrow Ct
- 428 Farrow Ct
- 422 Farrow Ct
- 427 Farrow Ct
- 420 Farrow Ct
- 418 Farrow Ct
- 425 Farrow Ct
- 416 Farrow Ct
- 423 Farrow Ct
- 421 Farrow Ct
- 419 Farrow Ct
- 324 Killarney Trail
- 326 Killarney Trail
- 417 Farrow Ct
- 322 Killarney Trail
- 328 Killarney Trail
- 119 Worthington Dr
- 121 Worthington Dr
- 320 Killarney Trail

