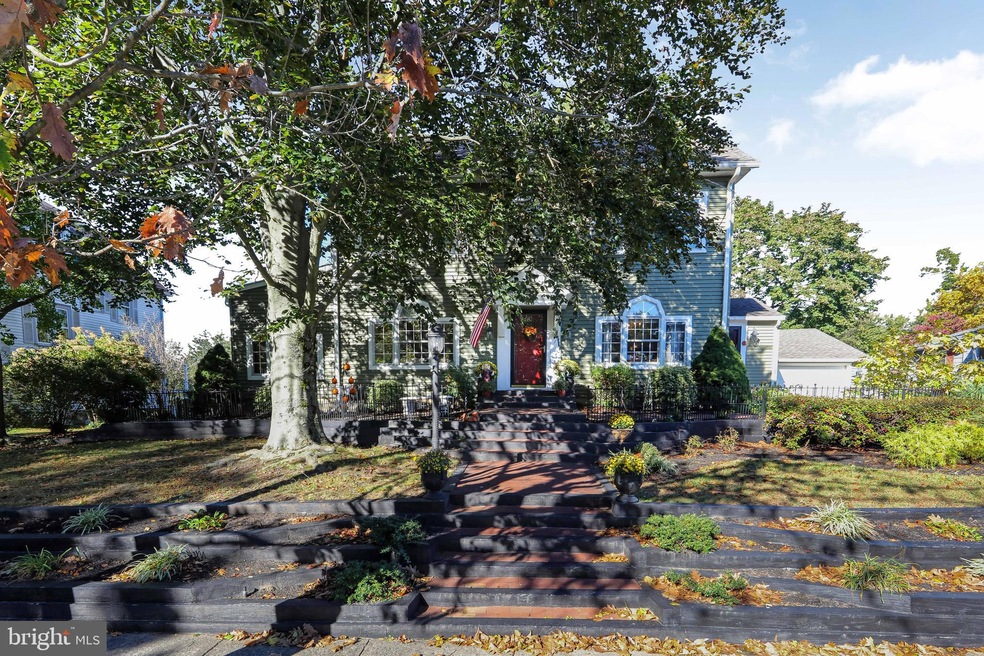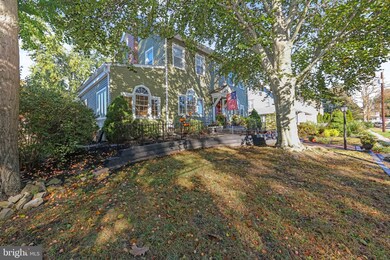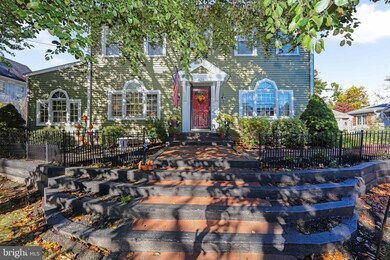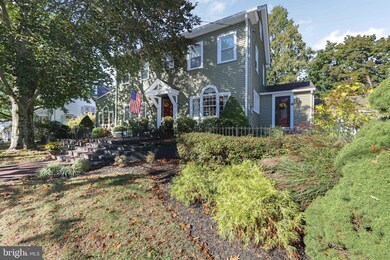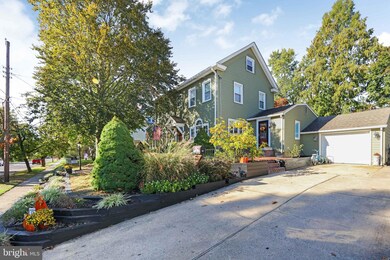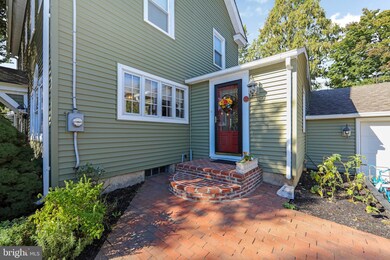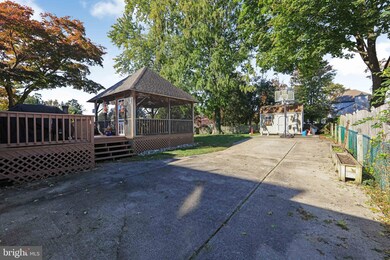
426 Glen Ave Laurel Springs, NJ 08021
Highlights
- Above Ground Pool
- Deck
- No HOA
- Colonial Architecture
- Wood Flooring
- 1 Car Direct Access Garage
About This Home
As of January 2023Stately 3 Story home located on the lake side of Historic Laurel Springs! This home is abundant with beauty and character, and has been thoughtfully updated with modern amenities while keeping it's classic charm. The first floor features a large living room with beautiful inlaid hardwood floors, wood burning fireplace, a custom built mantel flanked with built in bookshelves. French doors lead to the large family room with new carpet, gorgeous newer Pella windows that look out to the amazing outdoor space which features newly painted decks, an inviting screened porch complete with 4 ceiling fans and a new roof. The decks and porch lead to an above ground pool with new liner and pump for summer fun!
The large eat-in kitchen is stunning with beautiful wood cabinets, granite and quartz countertops, 2 sinks, extra wide side by side stainless refrigerator/freezer, electric cooktop, pot filler, double ovens, trash compactor, heated tile floors and a pantry cabinet that is to die for! There is plenty of space for large gatherings with the eat in kitchen space as well as the dining room.
The 2nd floor has a large primary bedroom with a walk in closet and sitting area. The 2nd bedroom is bright and beautiful with hardwood floors. The updated bathroom keeps with the charm of the home and has a classic feel with the black and white decor, you will find a jacuzzi tub, large stall shower, double sinks, heated tile floor and a built-in storage closet. The 3rd floor features two additional bedrooms. That's not all,
this home also has an in-law or guest suite on the main level with a new updated kitchen, full newly remodeled bathroom and a private entrance. There is also a laundry room on the main floor, as well as a one car attached garage with a workbench and a full basement for storage. All this in one of the best small towns in the area, home of the Walt Whitman house and all the natural beauty of Whitman Woods, Crystal Springs and Laurel Lake! Bring the kids, bring the dog, bring the mom, this home has it all! Close to Patco and major highways.
Last Agent to Sell the Property
BHHS Fox & Roach - Haddonfield License #1859306 Listed on: 10/29/2021

Home Details
Home Type
- Single Family
Est. Annual Taxes
- $13,095
Year Built
- Built in 1940
Lot Details
- 0.34 Acre Lot
- Lot Dimensions are 100.00 x 150.00
- Wood Fence
- Property is in very good condition
Parking
- 1 Car Direct Access Garage
- Front Facing Garage
- Rear-Facing Garage
- Driveway
Home Design
- Colonial Architecture
- Block Foundation
- Frame Construction
- Shingle Roof
Interior Spaces
- 3,291 Sq Ft Home
- Property has 3 Levels
- Ceiling Fan
- Brick Fireplace
- Family Room
- Living Room
- Dining Room
- Unfinished Basement
Flooring
- Wood
- Carpet
- Tile or Brick
Bedrooms and Bathrooms
- En-Suite Primary Bedroom
- In-Law or Guest Suite
Laundry
- Laundry Room
- Laundry on main level
Outdoor Features
- Above Ground Pool
- Deck
- Shed
- Porch
Schools
- Laurel Springs Elementary School
- Samuel S Yellin Middle School
Utilities
- Forced Air Heating and Cooling System
- Window Unit Cooling System
- Radiator
- Heating System Uses Oil
- 200+ Amp Service
- Oil Water Heater
Community Details
- No Home Owners Association
Listing and Financial Details
- Tax Lot 00005
- Assessor Parcel Number 20-00040-00005
Ownership History
Purchase Details
Home Financials for this Owner
Home Financials are based on the most recent Mortgage that was taken out on this home.Purchase Details
Similar Homes in the area
Home Values in the Area
Average Home Value in this Area
Purchase History
| Date | Type | Sale Price | Title Company |
|---|---|---|---|
| Deed | $435,000 | Core Title | |
| Deed | $380,000 | -- |
Mortgage History
| Date | Status | Loan Amount | Loan Type |
|---|---|---|---|
| Open | $427,121 | FHA | |
| Previous Owner | $160,000 | Credit Line Revolving | |
| Previous Owner | $125,000 | Unknown | |
| Previous Owner | $50,000 | Credit Line Revolving | |
| Previous Owner | $30,000 | Credit Line Revolving |
Property History
| Date | Event | Price | Change | Sq Ft Price |
|---|---|---|---|---|
| 01/31/2023 01/31/23 | Sold | $435,000 | +2.4% | $132 / Sq Ft |
| 12/21/2022 12/21/22 | Pending | -- | -- | -- |
| 12/14/2022 12/14/22 | For Sale | $425,000 | +11.8% | $129 / Sq Ft |
| 02/09/2022 02/09/22 | Sold | $380,000 | +2.0% | $115 / Sq Ft |
| 11/23/2021 11/23/21 | Pending | -- | -- | -- |
| 10/29/2021 10/29/21 | For Sale | $372,500 | -- | $113 / Sq Ft |
Tax History Compared to Growth
Tax History
| Year | Tax Paid | Tax Assessment Tax Assessment Total Assessment is a certain percentage of the fair market value that is determined by local assessors to be the total taxable value of land and additions on the property. | Land | Improvement |
|---|---|---|---|---|
| 2024 | $16,009 | $296,900 | $41,000 | $255,900 |
| 2023 | $16,009 | $296,900 | $41,000 | $255,900 |
| 2022 | $13,217 | $249,100 | $41,000 | $208,100 |
| 2021 | $12,304 | $249,100 | $41,000 | $208,100 |
| 2020 | $12,938 | $249,100 | $41,000 | $208,100 |
| 2019 | $1,308 | $249,100 | $41,000 | $208,100 |
| 2018 | $12,699 | $249,100 | $41,000 | $208,100 |
| 2017 | $12,320 | $249,100 | $41,000 | $208,100 |
| 2016 | $12,463 | $166,000 | $30,000 | $136,000 |
| 2015 | $11,926 | $166,000 | $30,000 | $136,000 |
| 2014 | $11,739 | $166,000 | $30,000 | $136,000 |
Agents Affiliated with this Home
-
Michael DiPlacido

Seller's Agent in 2023
Michael DiPlacido
Weichert Corporate
(609) 313-6588
1 in this area
205 Total Sales
-
Jenny Albaz

Buyer's Agent in 2023
Jenny Albaz
Better Homes and Gardens Real Estate Maturo
(856) 371-3996
1 in this area
339 Total Sales
-
Danielle Sheehan

Seller's Agent in 2022
Danielle Sheehan
BHHS Fox & Roach
(856) 630-9747
1 in this area
5 Total Sales
-
Mathew Sickler

Buyer's Agent in 2022
Mathew Sickler
Keller Williams Realty - Cherry Hill
(215) 515-0104
1 in this area
120 Total Sales
Map
Source: Bright MLS
MLS Number: NJCD2009750
APN: 20-00040-0000-00005
