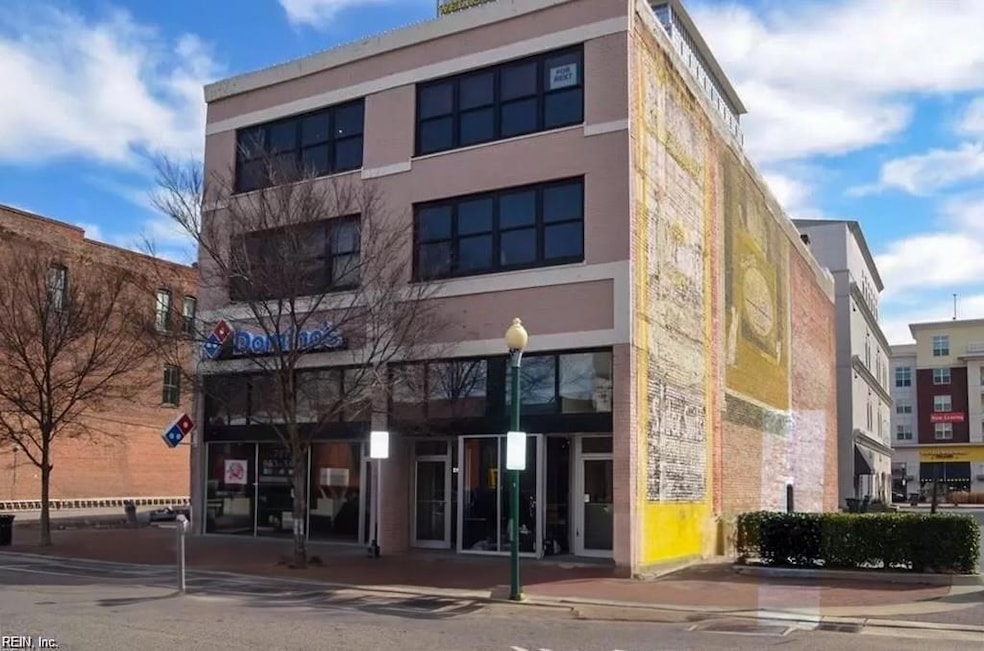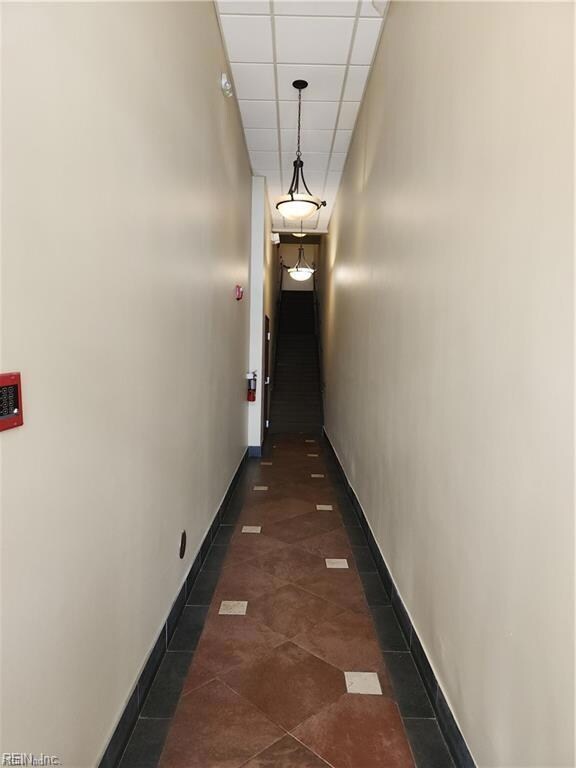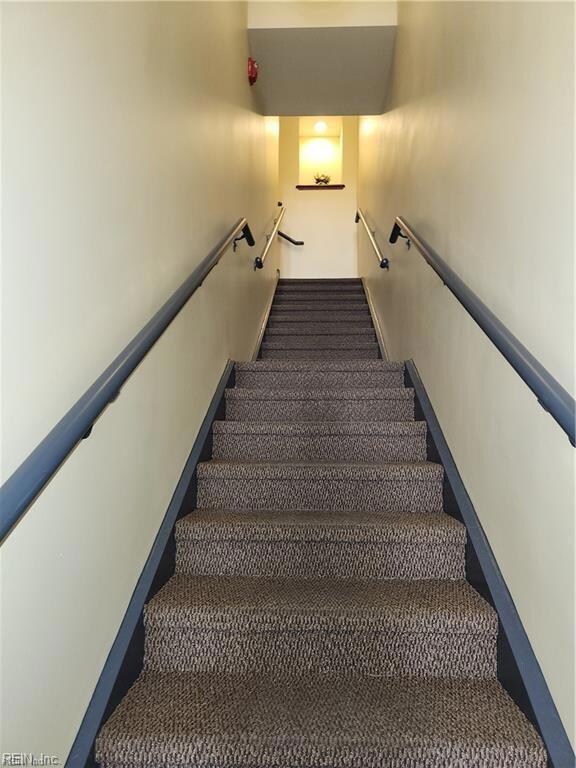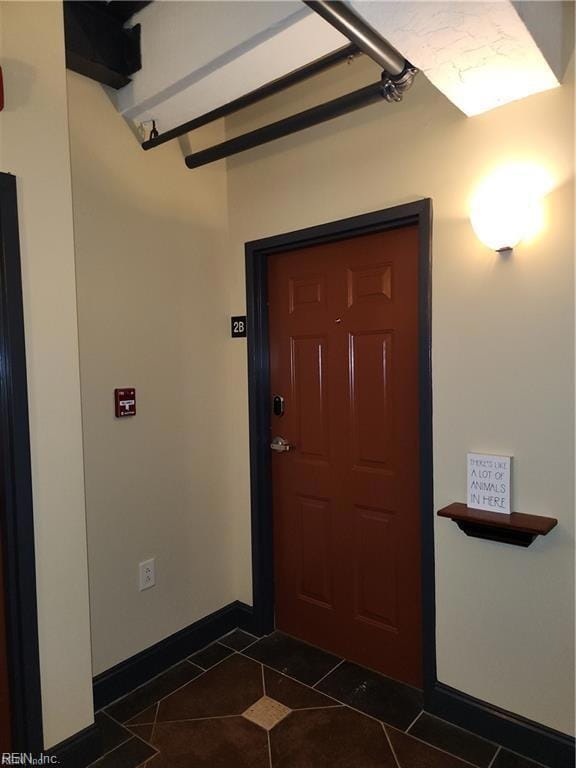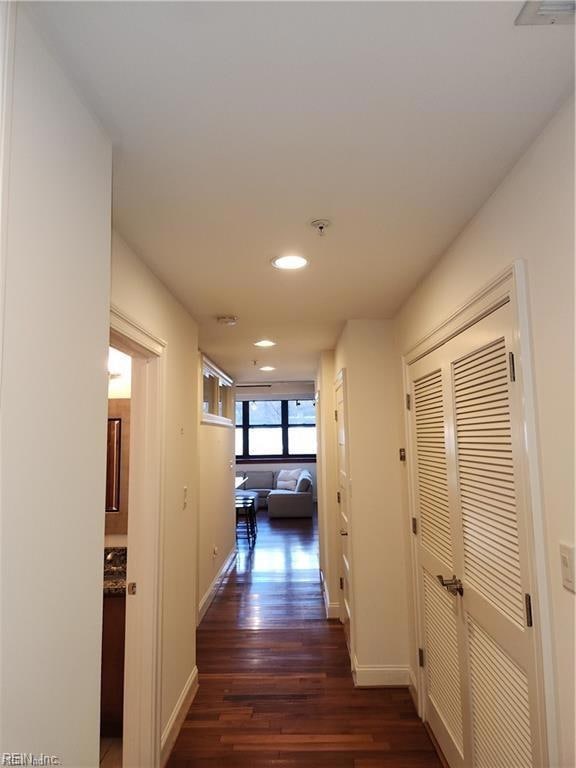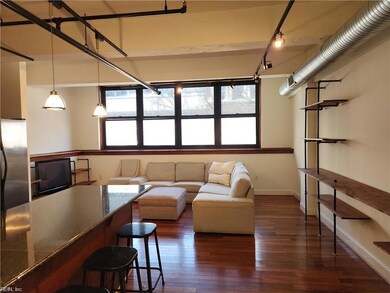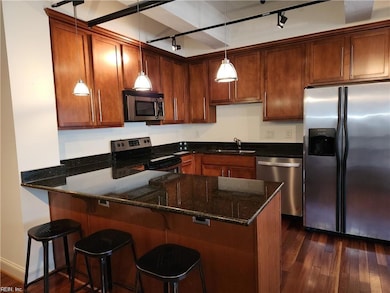426 Granby St Unit 2B Norfolk, VA 23510
Downtown Norfolk NeighborhoodHighlights
- City Lights View
- 1-minute walk to Monticello
- Breakfast Area or Nook
- Contemporary Architecture
- Wood Flooring
- Bar
About This Home
Welcome to 426 Granby Street unit 2 B in the heart of Norfolk. This partially furnished condo boasts Tigerwood Floors, Floating Shelves, Granite Countertops and so much more. There are 2 bedrooms, 1 furnished with a full size bed. The living room is furnished with a sofa, chair, ottoman, Floating Shelves and a TV. Some dishes are also supplied in the cabinets if needed. You get all this and this prime location for only $2000.00 a month including water. This is perfect for traveling nurses etc. as it is just minutes to Bases, Beaches, Colleges, CHKD, EVMS and Norfolk General Hospitals, Restaurants, Shipyards, Waterside Downtown District and so much more....
Condo Details
Home Type
- Condominium
Est. Annual Taxes
- $3,345
Year Built
- Built in 1912
Parking
- On-Street Parking
Home Design
- Contemporary Architecture
- Slab Foundation
- Asphalt Shingled Roof
Interior Spaces
- 1,100 Sq Ft Home
- Property has 1 Level
- Bar
- Entrance Foyer
- Wood Flooring
- City Lights Views
Kitchen
- Breakfast Area or Nook
- Electric Range
- Microwave
- Dishwasher
- Disposal
Bedrooms and Bathrooms
- 2 Bedrooms
Laundry
- Dryer
- Washer
Schools
- Walter Herron Taylor Elementary School
- Blair Middle School
- Maury High School
Utilities
- Central Air
- Heat Pump System
- Electric Water Heater
Listing and Financial Details
- Rent includes ground maint, trash pick up, water
- 12 Month Lease Term
Community Details
Overview
- Downtown Area Subdivision
Pet Policy
- Pets Allowed with Restrictions
Map
Source: Real Estate Information Network (REIN)
MLS Number: 10595360
APN: 48665507
- 435 Monticello Ave Unit 400B
- 435 Monticello Ave Unit 200D
- 435 Monticello Ave Unit 200C
- 435 Monticello Ave Unit 300C
- 426 Granby St Unit 3C
- 500 Granby St Unit 4D
- 439 Granby St
- 388 Boush St Unit 108
- 388 Boush St Unit 122
- 388 Boush St Unit 302
- 388 Boush St Unit 217
- 409 Duke St Unit 300
- 123 College Place Unit 1204
- 123 College Place Unit 1402
- 123 College Place Unit P6
- 249 W Freemason St Unit 404
- 249 W Freemason St Unit 405
- 433 Saint Pauls Blvd Unit 2D
- 241 Granby St Unit 40
- 257 W Freemason St
- 401 Granby St
- 328 E Freemason St
- 500 Granby St Unit 4F
- 345 Granby St
- 450 Boush St
- 142 W York St
- 229 W Bute St
- 200 College Place
- 321 Duke St Unit 112
- 321 Duke St Unit 133
- 444 E Freemason St Unit 1B
- 230 W Tazewell St Unit 309
- 130 Brooke Ave
- 740 Duke St
- 740 Boush St
- 225 W Olney Rd
- 500 E Plume St
- 145 Granby St
- 888 Magazine Ln
- 500 Botetourt St
