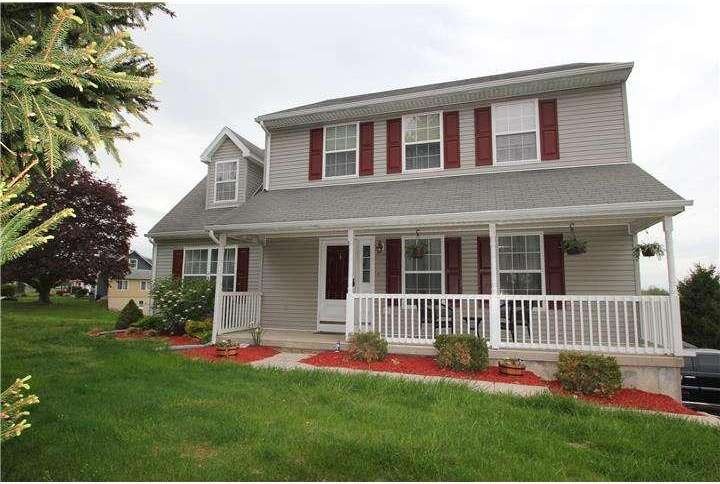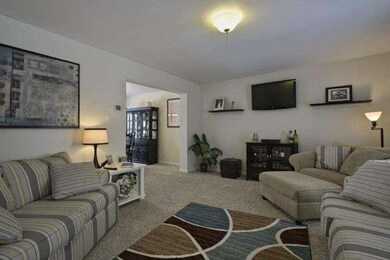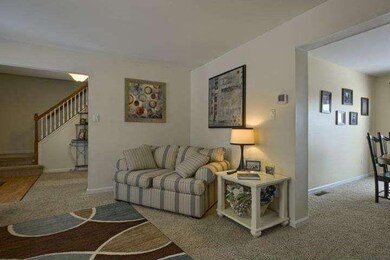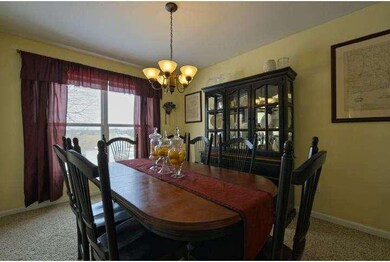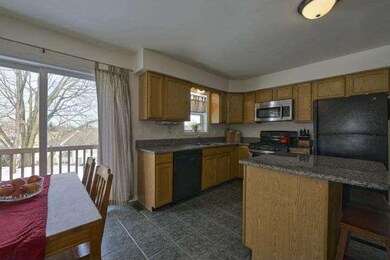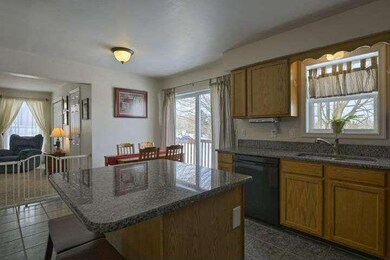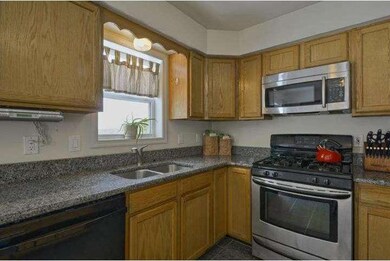
426 Heather Grove Ln West Grove, PA 19390
Estimated Value: $446,000 - $499,000
Highlights
- Colonial Architecture
- Deck
- Corner Lot
- Fred S Engle Middle School Rated A-
- Wood Flooring
- 2 Car Direct Access Garage
About This Home
As of June 2014Heather Grove is a favored location in Southern Chester County, as the neighborhood is perfectly located within walking distance to the award-winning Avon Grove schools, as well as a wide variety of top area locations - such as nearby Jennersville YMCA, the brand new Goddard Park which features a 5-mile running and waling trail, two dog parks and a great play area. And 426 Heather Grove sits like the crown jewel at the entrance of the development on a beautiful, tree-covered corner lot of over a 1/4 acre. Inside the home, over two thousand interior square feet of truly comfortable and beautiful space awaits. Built just 8 years ago and recently updated, the open floor plan encompasses all the flow you want and the style you need. The Eat-in Kitchen, with great cabinetry and new Granite counters, can host a large crowd with its breakfast island, and access to the deck offers great views of the surrounding area. The Family Room is large, sunny and bright, and features tall windows and an adjacent Powder Room. The large Living Room and Dining Room round out the main floor living space. Upstairs, the Master Bedroom offers great space, great closet space and great light, features its own private full bath. Three additional bedrooms, one used currently as a home office, plus a Center Hall Bath complete the upstairs. The newly freshened-up basement provides tremendous storage space with handy built-in storage, access to the 2-car attached garage and could easily be finished for more room for play. New HVAC system in 2012. New wall-to-wall carpet throughout first floor.
Home Details
Home Type
- Single Family
Est. Annual Taxes
- $5,113
Year Built
- Built in 1996
Lot Details
- 0.35 Acre Lot
- Corner Lot
- Level Lot
- Back, Front, and Side Yard
- Property is in good condition
- Property is zoned RR
HOA Fees
- $10 Monthly HOA Fees
Parking
- 2 Car Direct Access Garage
- 3 Open Parking Spaces
- Garage Door Opener
- Driveway
Home Design
- Colonial Architecture
- Shingle Roof
- Aluminum Siding
- Vinyl Siding
Interior Spaces
- 2,038 Sq Ft Home
- Property has 2 Levels
- Ceiling Fan
- Family Room
- Living Room
- Dining Room
Kitchen
- Eat-In Kitchen
- Self-Cleaning Oven
- Built-In Microwave
- Dishwasher
- Kitchen Island
Flooring
- Wood
- Wall to Wall Carpet
- Tile or Brick
Bedrooms and Bathrooms
- 4 Bedrooms
- En-Suite Primary Bedroom
- En-Suite Bathroom
- 2.5 Bathrooms
Basement
- Basement Fills Entire Space Under The House
- Laundry in Basement
Eco-Friendly Details
- Energy-Efficient Appliances
- Energy-Efficient Windows
Outdoor Features
- Deck
- Porch
Schools
- Avon Grove Elementary School
- Fred S. Engle Middle School
- Avon Grove High School
Utilities
- Forced Air Heating and Cooling System
- Heating System Uses Gas
- 200+ Amp Service
- Natural Gas Water Heater
- Cable TV Available
Community Details
- Association fees include common area maintenance, snow removal
- Heather Grove Subdivision
Listing and Financial Details
- Tax Lot 0016
- Assessor Parcel Number 59-08K-0016
Ownership History
Purchase Details
Home Financials for this Owner
Home Financials are based on the most recent Mortgage that was taken out on this home.Purchase Details
Home Financials for this Owner
Home Financials are based on the most recent Mortgage that was taken out on this home.Purchase Details
Home Financials for this Owner
Home Financials are based on the most recent Mortgage that was taken out on this home.Purchase Details
Purchase Details
Home Financials for this Owner
Home Financials are based on the most recent Mortgage that was taken out on this home.Purchase Details
Similar Homes in West Grove, PA
Home Values in the Area
Average Home Value in this Area
Purchase History
| Date | Buyer | Sale Price | Title Company |
|---|---|---|---|
| Manley David W | $250,000 | None Available | |
| Clark William D | $264,000 | Old Republic National Title | |
| Va | -- | -- | |
| Balson Clifford A | $154,900 | -- | |
| Northeast Bel Corp | $45,000 | -- |
Mortgage History
| Date | Status | Borrower | Loan Amount |
|---|---|---|---|
| Open | Manley David W | $237,500 | |
| Previous Owner | Clark William D | $156,876 | |
| Previous Owner | Clark William D | $50,000 | |
| Previous Owner | Clark William D | $211,200 | |
| Previous Owner | Franzolino Jon M | $174,400 | |
| Previous Owner | Balson Clifford A | $159,547 |
Property History
| Date | Event | Price | Change | Sq Ft Price |
|---|---|---|---|---|
| 06/12/2014 06/12/14 | Sold | $250,000 | -1.9% | $123 / Sq Ft |
| 06/06/2014 06/06/14 | Pending | -- | -- | -- |
| 05/13/2014 05/13/14 | Price Changed | $254,900 | -8.9% | $125 / Sq Ft |
| 03/27/2014 03/27/14 | Price Changed | $279,900 | -6.4% | $137 / Sq Ft |
| 02/13/2014 02/13/14 | Price Changed | $299,000 | -3.5% | $147 / Sq Ft |
| 01/19/2014 01/19/14 | For Sale | $309,900 | -- | $152 / Sq Ft |
Tax History Compared to Growth
Tax History
| Year | Tax Paid | Tax Assessment Tax Assessment Total Assessment is a certain percentage of the fair market value that is determined by local assessors to be the total taxable value of land and additions on the property. | Land | Improvement |
|---|---|---|---|---|
| 2024 | $6,478 | $158,960 | $43,920 | $115,040 |
| 2023 | $6,343 | $158,960 | $43,920 | $115,040 |
| 2022 | $6,250 | $158,960 | $43,920 | $115,040 |
| 2021 | $6,122 | $158,960 | $43,920 | $115,040 |
| 2020 | $5,918 | $158,960 | $43,920 | $115,040 |
| 2019 | $5,772 | $158,960 | $43,920 | $115,040 |
| 2018 | $5,625 | $158,960 | $43,920 | $115,040 |
| 2017 | $5,509 | $158,960 | $43,920 | $115,040 |
| 2016 | $4,792 | $158,960 | $43,920 | $115,040 |
| 2015 | $4,792 | $158,960 | $43,920 | $115,040 |
| 2014 | $4,792 | $158,960 | $43,920 | $115,040 |
Agents Affiliated with this Home
-
Dyan Nelson Blass

Seller's Agent in 2014
Dyan Nelson Blass
Keller Williams Main Line
(610) 324-8250
26 Total Sales
-
Timothy Brennan

Buyer's Agent in 2014
Timothy Brennan
Long & Foster
(610) 513-4995
32 Total Sales
Map
Source: Bright MLS
MLS Number: 1002784076
APN: 59-08K-0016.0000
- 17 Nottingham Dr
- 225 State Rd
- 131 Marthas Way
- 228 Schoolhouse Rd
- 103 Dylan Cir
- 607 Martin Dr
- 12 Meadow Woods Ln
- 723 Elphin Rd
- 301 Whitestone Rd
- 125 Maloney Terrace
- 400 N Guernsey Rd
- 30 Inniscrone Dr
- 65 Kent Farm Ln
- 38 Angelica Dr
- 797 W Glenview Dr
- 781 W Glenview Dr
- 12 Rushford Place
- 6 Letchworth Ln
- 735 W Glenview Dr
- 4 Sullivan Chase Dr
