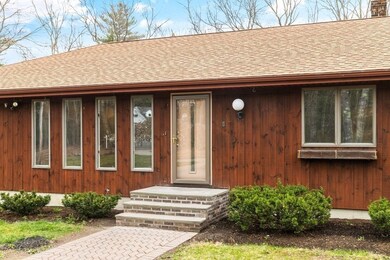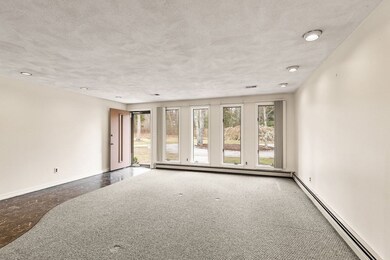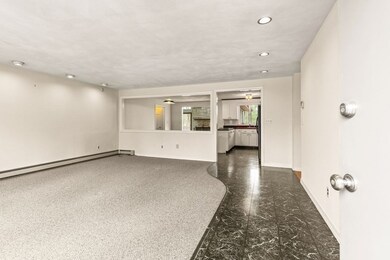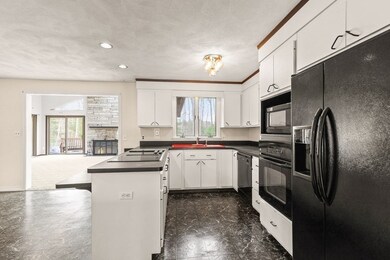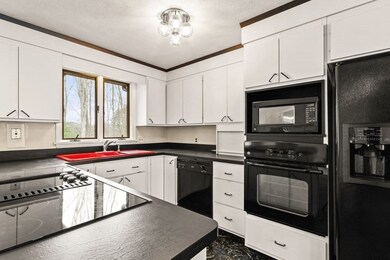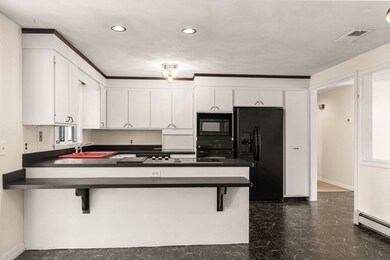
426 Highland St Stoughton, MA 02072
Estimated Value: $814,000 - $977,000
Highlights
- Private Water Access
- Waterfront
- Custom Closet System
- Spa
- 2.68 Acre Lot
- Deck
About This Home
As of June 2021If it's Privacy you want, come see this Spacious Waterfront Home set on 2.68 acres of land. This is your opportunity to own property on AMES POND. Over 4600 square feet of living, the Cathedral Sky Lit Family Room Starring Floor to Ceiling Stone Fireplace with Sliders on all sides Showcases the Fabulous Views. Master Suite with Walk In Closet and Private Bath Displays Another Exquisite View. Three Spacious Bedrooms with Generous Closet Space, Two Full Baths (one with Jacuzzi tub) and Laundry off the Kitchen. Plus, a First Floor "In-Law" "Au Pair" with Private Entrance complete with Full Kitchen, Living Room, Bedroom, Full Bath and Laundry. Choose to finish the Oversized Basement with 8' Ceilings, Possibilities are Endless. Plenty of Parking in Circular Driveway. Turn This Private Yard Into Your Own Oasis. SHOWINGS BEGIN WEDNESDAY APRIL 28TH BY APPOINTMENT
Last Agent to Sell the Property
Coldwell Banker Realty - Sharon Listed on: 04/26/2021

Last Buyer's Agent
Jessica Holmes
Lamacchia Realty, Inc.
Home Details
Home Type
- Single Family
Est. Annual Taxes
- $9,166
Year Built
- Built in 1980
Lot Details
- 2.68 Acre Lot
- Waterfront
- Property fronts a private road
- Property fronts an easement
- Wooded Lot
- Property is zoned RA
Parking
- 1 Car Attached Garage
- Driveway
- Open Parking
- Off-Street Parking
Home Design
- Ranch Style House
- Frame Construction
- Shingle Roof
- Concrete Perimeter Foundation
Interior Spaces
- 4,696 Sq Ft Home
- Central Vacuum
- Cathedral Ceiling
- Ceiling Fan
- Skylights
- Recessed Lighting
- Sliding Doors
- Family Room with Fireplace
Kitchen
- Breakfast Bar
- Oven
- Built-In Range
- Microwave
- Plumbed For Ice Maker
- Dishwasher
Flooring
- Pine Flooring
- Plywood
- Wall to Wall Carpet
- Ceramic Tile
- Vinyl
Bedrooms and Bathrooms
- 5 Bedrooms
- Custom Closet System
- Walk-In Closet
- In-Law or Guest Suite
- 4 Full Bathrooms
- Double Vanity
- Soaking Tub
- Bathtub with Shower
- Linen Closet In Bathroom
Laundry
- Laundry on main level
- Laundry in Bathroom
- Dryer
- Washer
Unfinished Basement
- Basement Fills Entire Space Under The House
- Garage Access
- Block Basement Construction
Outdoor Features
- Spa
- Private Water Access
- Walking Distance to Water
- Bulkhead
- Deck
- Outdoor Storage
Location
- Property is near schools
Schools
- Gibbons Elementary School
- O'donnell Middle School
- Stoughton High School
Utilities
- Central Air
- Heating System Uses Oil
- Baseboard Heating
- 200+ Amp Service
- Private Water Source
- Oil Water Heater
- Water Softener
- Private Sewer
Community Details
- No Home Owners Association
- Shops
Listing and Financial Details
- Assessor Parcel Number M:0023 B:0119 L:0000,231520
Ownership History
Purchase Details
Home Financials for this Owner
Home Financials are based on the most recent Mortgage that was taken out on this home.Purchase Details
Purchase Details
Similar Homes in Stoughton, MA
Home Values in the Area
Average Home Value in this Area
Purchase History
| Date | Buyer | Sale Price | Title Company |
|---|---|---|---|
| Holmes William | $749,900 | None Available | |
| T Shea Realty Llc | -- | -- | |
| R L Rt | $150,000 | -- |
Mortgage History
| Date | Status | Borrower | Loan Amount |
|---|---|---|---|
| Open | Holmes William | $712,405 | |
| Previous Owner | Shea Patricia C | $450,000 | |
| Previous Owner | Shea Thomas E | $89,000 | |
| Previous Owner | Shea Thomas E | $100,000 |
Property History
| Date | Event | Price | Change | Sq Ft Price |
|---|---|---|---|---|
| 06/11/2021 06/11/21 | Sold | $749,900 | 0.0% | $160 / Sq Ft |
| 05/01/2021 05/01/21 | Pending | -- | -- | -- |
| 04/26/2021 04/26/21 | For Sale | $749,900 | -- | $160 / Sq Ft |
Tax History Compared to Growth
Tax History
| Year | Tax Paid | Tax Assessment Tax Assessment Total Assessment is a certain percentage of the fair market value that is determined by local assessors to be the total taxable value of land and additions on the property. | Land | Improvement |
|---|---|---|---|---|
| 2025 | $9,637 | $778,400 | $278,500 | $499,900 |
| 2024 | $9,401 | $738,500 | $255,100 | $483,400 |
| 2023 | $9,079 | $670,000 | $238,100 | $431,900 |
| 2022 | $8,626 | $598,600 | $219,000 | $379,600 |
| 2021 | $9,166 | $607,000 | $216,500 | $390,500 |
| 2020 | $8,934 | $600,000 | $209,500 | $390,500 |
| 2019 | $8,682 | $566,000 | $209,500 | $356,500 |
| 2018 | $7,719 | $521,200 | $200,100 | $321,100 |
| 2017 | $7,275 | $502,100 | $190,700 | $311,400 |
| 2016 | $6,883 | $459,800 | $176,600 | $283,200 |
| 2015 | $6,815 | $450,400 | $167,200 | $283,200 |
| 2014 | $6,425 | $408,200 | $153,100 | $255,100 |
Agents Affiliated with this Home
-
Anne Marie Leonard

Seller's Agent in 2021
Anne Marie Leonard
Coldwell Banker Realty - Sharon
(781) 858-8035
5 in this area
8 Total Sales
-
J
Buyer's Agent in 2021
Jessica Holmes
Lamacchia Realty, Inc.
Map
Source: MLS Property Information Network (MLS PIN)
MLS Number: 72820447
APN: STOU-000023-000119
- 283 Palisades Cir
- 93 Palisades Cir
- 107 Westview Dr
- 37 Walters Way
- 8 Riverside Terrace
- 30 Eagle Rock Rd
- 1062 West St
- 31 Riverside Terrace
- 120 Grace Ln
- 39 Riverside Terrace
- 12 Queens Cir
- 44 Eisenhower Dr
- 3 Stillwater Creek Ln
- 37 Castle Dr
- 19 Canton St
- 74 Eisenhower Dr
- 20 Washington St Unit 1-5
- 18 Kings Rd
- 89 Lucas Dr
- 20 Kings Rd
- 426 Highland St
- 446 Highland St
- 450 Highland St
- 414 Highland St
- 420 Highland St
- 439 Highland St
- 419 Highland St
- 392 Highland St
- 16 Overlook Rd
- 468 Highland St
- 397 Highland St
- 31 Overlook Rd
- 380 Highland St
- 488 Highland St
- 379 Highland St
- 368 Highland St
- 40 Overlook Rd
- 500 Highland St
- 59 Overlook Rd
- 11 Knob Hill Cir

