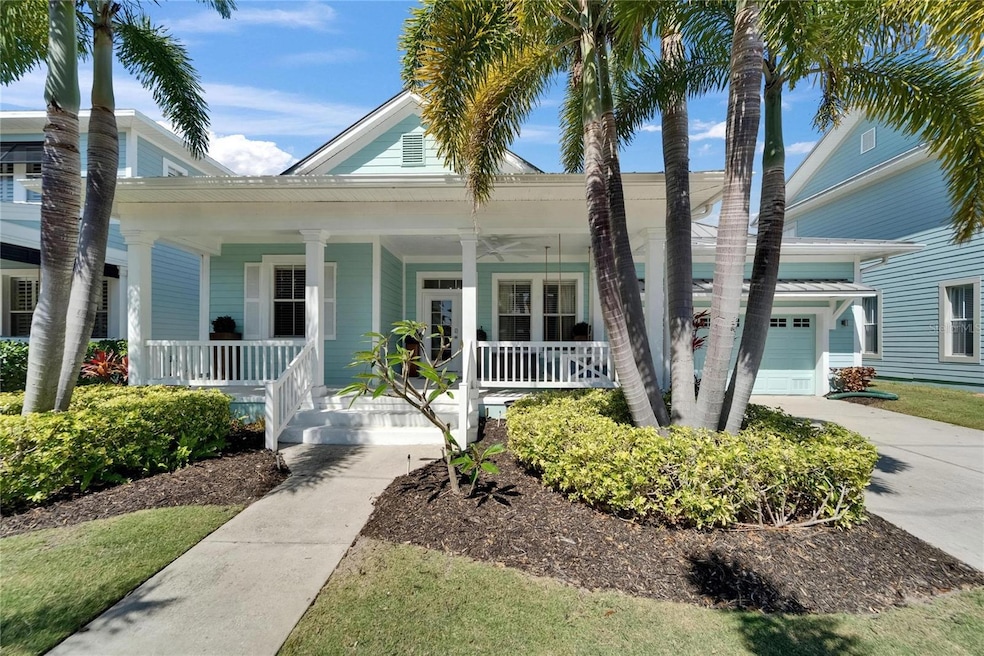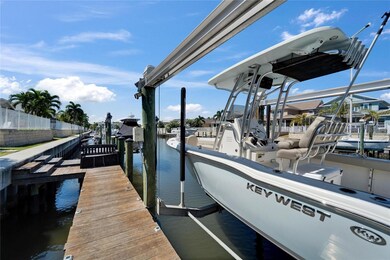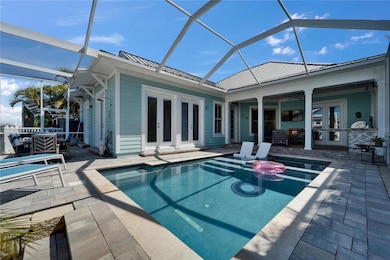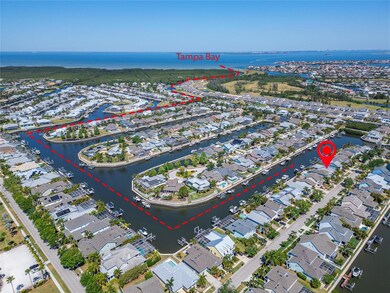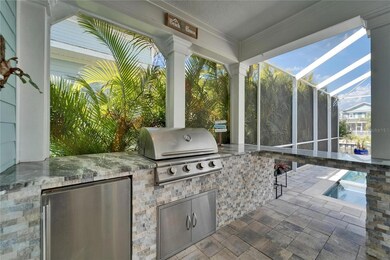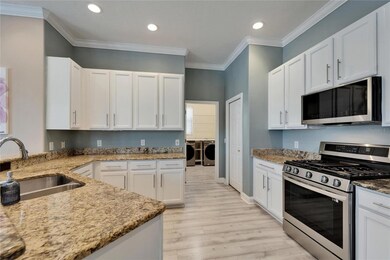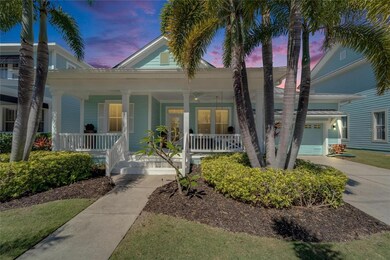426 Islebay Dr Apollo Beach, FL 33572
Estimated payment $5,495/month
Highlights
- Dock has access to electricity
- Boat Lift
- Heated In Ground Pool
- Apollo Beach Elementary School Rated A-
- Fitness Center
- Gated Community
About This Home
Under contract-accepting backup offers. Easy Breezy Waterfront Living in Mirabay!
Kick back and relax at 426 Islebay Drive, a coastal-chic 3-bedroom, 2-bathroom getaway tucked inside the gated, golf-cart-friendly community of Mirabay in sunny Apollo Beach. Built in 2004 by Morrison Homes, this Key Largo floor plan delivers just under 2,000 square feet of open, airy living — perfect for soaking in the Florida lifestyle.
Start your mornings or wind down in the evenings on the inviting front porch, where the sea breeze sets the tone. Inside, you'll find a light-filled, open layout with high ceilings, luxury vinyl plank flooring, and a laid-back vibe throughout. The kitchen is ready for anything — whether it’s a quiet dinner at home or weekend entertaining — complete with stainless steel appliances, a wine fridge, and a bar fridge to keep your drinks chilled.
The primary suite is your own little escape, with tranquil water views and a spacious private bath. Two extra bedrooms give you plenty of flexibility for guests, hobbies, or a home office setup.
Step through the french doors to your private backyard retreat — think: heated pool and spa, screened lanai, outdoor kitchen with a built-in grill, and a lush privacy hedge that makes it feel like your own secret spot. And if you’re into boating, you’ll love the private dock with a 10,000-lb boat lift and easy access to the open bay.
You're just a short stroll from the clubhouse and all the Mirabay amenities — including a resort-style pool and cafe, 24 hr fitness center, tennis and pickleball courts, parks, playgrounds, and more. Cruise around the neighborhood by golf cart, stop to chat with friendly neighbors, or take in those Florida sunsets by the water.
With easy access to shopping, dining, top-rated schools, and major highways to Tampa, St. Pete, and Sarasota — this slice of paradise is more than a home... it’s a lifestyle.
Listing Agent
ALIGN RIGHT REALTY SOUTH SHORE Brokerage Phone: 813-645-4663 License #3463049 Listed on: 04/16/2025

Co-Listing Agent
ALIGN RIGHT REALTY SOUTH SHORE Brokerage Phone: 813-645-4663 License #3574130
Home Details
Home Type
- Single Family
Est. Annual Taxes
- $10,960
Year Built
- Built in 2004
Lot Details
- 6,409 Sq Ft Lot
- Property fronts a saltwater canal
- East Facing Home
- Fenced
- Irrigation Equipment
- Landscaped with Trees
- Property is zoned PD
HOA Fees
- $14 Monthly HOA Fees
Parking
- 2 Car Attached Garage
Home Design
- Coastal Architecture
- Entry on the 1st floor
- Slab Foundation
- Metal Roof
- Block Exterior
- HardiePlank Type
- Stucco
Interior Spaces
- 1,977 Sq Ft Home
- 1-Story Property
- Open Floorplan
- Bar Fridge
- Dry Bar
- Crown Molding
- Tray Ceiling
- Ceiling Fan
- Blinds
- French Doors
- Great Room
- Family Room Off Kitchen
- Formal Dining Room
- Den
- Vinyl Flooring
- Canal Views
Kitchen
- Convection Oven
- Range
- Microwave
- Dishwasher
- Wine Refrigerator
- Solid Surface Countertops
- Solid Wood Cabinet
- Disposal
Bedrooms and Bathrooms
- 3 Bedrooms
- Walk-In Closet
- 2 Full Bathrooms
Laundry
- Laundry Room
- Washer and Gas Dryer Hookup
Pool
- Heated In Ground Pool
- Heated Spa
- In Ground Spa
- Gunite Pool
- Outdoor Shower
Outdoor Features
- Access to Saltwater Canal
- Seawall
- Minimum Wake Zone
- Boat Lift
- Dock has access to electricity
- Dock made with wood
- Screened Patio
- Outdoor Kitchen
- Exterior Lighting
- Outdoor Grill
- Rain Gutters
- Private Mailbox
- Front Porch
Utilities
- Central Heating and Cooling System
- Thermostat
- Natural Gas Connected
- Electric Water Heater
- High Speed Internet
- Cable TV Available
Listing and Financial Details
- Visit Down Payment Resource Website
- Legal Lot and Block 13 / 23
- Assessor Parcel Number U-29-31-19-648-000023-00013.0
- $4,112 per year additional tax assessments
Community Details
Overview
- Association fees include pool, ground maintenance
- Firstservice Residential For Mirabay Association, Phone Number (866) 378-1099
- Visit Association Website
- Built by Morrison Homes
- Mirabay Ph 1B 1/2A 1/3B 1 Subdivision, Key Largo Floorplan
- On-Site Maintenance
- The community has rules related to deed restrictions, allowable golf cart usage in the community
Amenities
- Restaurant
- Sauna
- Clubhouse
Recreation
- Tennis Courts
- Community Basketball Court
- Pickleball Courts
- Recreation Facilities
- Community Playground
- Fitness Center
- Community Pool
- Park
- Trails
Security
- Card or Code Access
- Gated Community
Map
Home Values in the Area
Average Home Value in this Area
Tax History
| Year | Tax Paid | Tax Assessment Tax Assessment Total Assessment is a certain percentage of the fair market value that is determined by local assessors to be the total taxable value of land and additions on the property. | Land | Improvement |
|---|---|---|---|---|
| 2024 | $10,960 | $404,628 | -- | -- |
| 2023 | $11,037 | $392,843 | $0 | $0 |
| 2022 | $10,557 | $381,401 | $0 | $0 |
| 2021 | $9,561 | $333,011 | $0 | $0 |
| 2020 | $9,456 | $328,413 | $93,315 | $235,098 |
| 2019 | $9,162 | $331,143 | $93,315 | $237,828 |
| 2018 | $9,896 | $332,352 | $0 | $0 |
| 2017 | $7,856 | $278,146 | $0 | $0 |
| 2016 | $7,545 | $248,809 | $0 | $0 |
| 2015 | $7,661 | $247,079 | $0 | $0 |
| 2014 | $7,756 | $245,118 | $0 | $0 |
| 2013 | -- | $212,787 | $0 | $0 |
Property History
| Date | Event | Price | Change | Sq Ft Price |
|---|---|---|---|---|
| 07/22/2025 07/22/25 | Rented | $4,000 | 0.0% | -- |
| 07/21/2025 07/21/25 | For Rent | $4,000 | 0.0% | -- |
| 07/01/2025 07/01/25 | Pending | -- | -- | -- |
| 06/21/2025 06/21/25 | Price Changed | $865,000 | -0.5% | $438 / Sq Ft |
| 04/16/2025 04/16/25 | For Sale | $869,000 | +7.3% | $440 / Sq Ft |
| 02/02/2024 02/02/24 | Sold | $810,000 | +1.3% | $410 / Sq Ft |
| 01/04/2024 01/04/24 | Pending | -- | -- | -- |
| 01/03/2024 01/03/24 | For Sale | $800,000 | +172.1% | $405 / Sq Ft |
| 06/16/2014 06/16/14 | Off Market | $294,000 | -- | -- |
| 04/04/2013 04/04/13 | Sold | $294,000 | -7.8% | $148 / Sq Ft |
| 02/04/2013 02/04/13 | Pending | -- | -- | -- |
| 09/13/2012 09/13/12 | For Sale | $318,900 | -- | $160 / Sq Ft |
Purchase History
| Date | Type | Sale Price | Title Company |
|---|---|---|---|
| Warranty Deed | $810,000 | United Home Title & Escrow Inc | |
| Deed | $415,000 | Hillsborough Title Llc | |
| Interfamily Deed Transfer | -- | Attorney | |
| Warranty Deed | $294,000 | Hillsborough Title Llc | |
| Special Warranty Deed | $289,000 | Whitworth Title Group Inc | |
| Warranty Deed | $655,000 | Bradley Title Corp | |
| Warranty Deed | $372,000 | Stewart Titel Of Tampa |
Mortgage History
| Date | Status | Loan Amount | Loan Type |
|---|---|---|---|
| Open | $648,000 | New Conventional | |
| Previous Owner | $394,250 | New Conventional | |
| Previous Owner | $235,200 | New Conventional | |
| Previous Owner | $524,000 | Unknown | |
| Previous Owner | $307,150 | Unknown | |
| Closed | $76,700 | No Value Available |
Source: Stellar MLS
MLS Number: TB8374977
APN: U-29-31-19-648-000023-00013.0
- 5721 Sea Turtle Place
- 5709 Sea Turtle Place
- 5711 Tortoise Place
- 405 Islebay Dr
- 5720 Tortoise Place
- 5616 Seagrass Place
- 5617 Seagrass Place
- 5606 Seagrass Place
- 615 Islebay Dr
- 998 Signet Dr
- 618 Islebay Dr
- 979 Signet Dr
- 617 Islebay Dr
- 320 Ibisview Ln Unit 33572
- 322 Ibisview Ln
- 977 Signet Dr
- 991 Signet Dr
- 5702 Tides Place
- 325 Shore Crab Way
- 703 Islebay Dr
