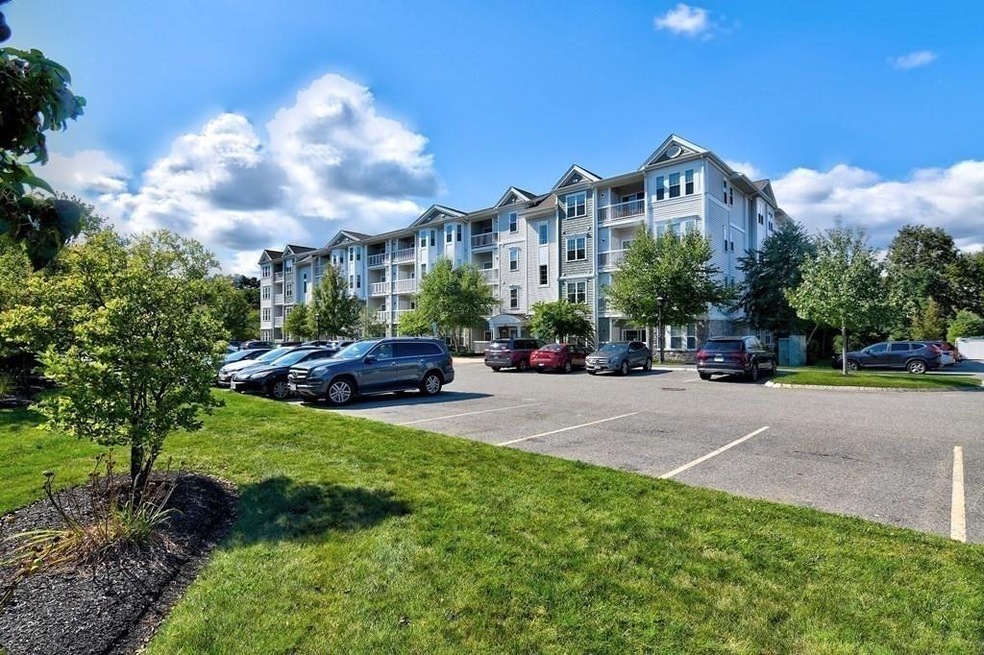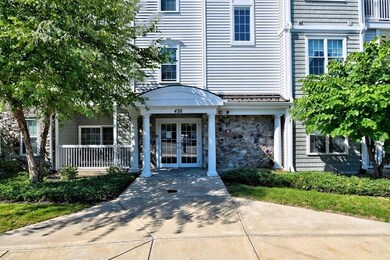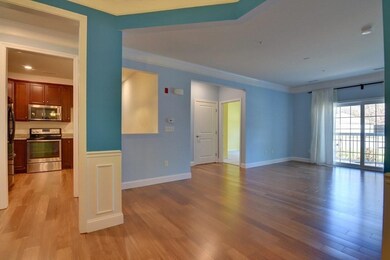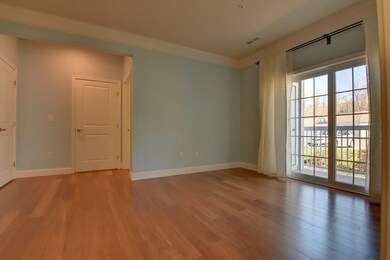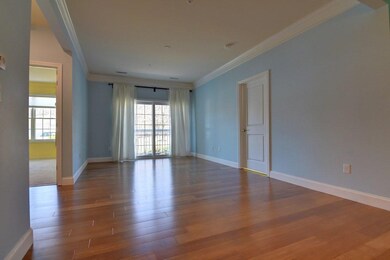
426 John Mahar Hwy Unit 101 Braintree, MA 02184
South Braintree NeighborhoodHighlights
- Fitness Center
- Property is near public transit
- Community Pool
- Clubhouse
- Corner Lot
- Tennis Courts
About This Home
As of May 2022BEAUTIFUL 6 ROOM, 2-BED/2-FULL BATHS PLUS 1 OFFICE CORNER UNIT CONDO IN DESIRABLE JONATHAN'S LANDING IN BRAINTREE!! Spacious 1470 sq. ft. (approx.) unit consisting of 6 rooms, 2 bedrooms, 2 full baths, office, living room, dining room, kitchen, laundry room with in-unit washer and dryer. Brand new flooring! Beautiful kitchen with stainless steel appliances (including dishwasher).. Master bedroom with bathroom with double vanity, stand-up shower, and soaking tub. Recessed lighting. Central A/C. Nice flooring. Private balcony. Own private garage offering parking and extra storage space. Condo amenities include clubhouse with private movie theatre room and pool table, exercise room, outdoor swimming pool, outdoor tennis courts, beautiful courtyard, walking/jogging path. Ample guest parking. Near Braintree T Station on Red Line and easy highway access! A pleasure to show! MUST SEE!!
Last Buyer's Agent
Mekkel Blanchard
Cameron Prestige, LLC

Property Details
Home Type
- Condominium
Est. Annual Taxes
- $4,681
Year Built
- Built in 2014
HOA Fees
- $495 Monthly HOA Fees
Parking
- 1 Car Garage
Interior Spaces
- 1,470 Sq Ft Home
- 1-Story Property
- Intercom
Kitchen
- Range
- Microwave
- Dishwasher
Bedrooms and Bathrooms
- 2 Bedrooms
- 2 Full Bathrooms
Laundry
- Laundry in unit
- Dryer
- Washer
Utilities
- Forced Air Heating and Cooling System
- Heating System Uses Natural Gas
Additional Features
- Balcony
- Property is near public transit
Listing and Financial Details
- Assessor Parcel Number M:1026 B:10A L:F101,4942319
Community Details
Overview
- Association fees include sewer, insurance, ground maintenance, snow removal, trash
- 318 Units
Amenities
- Shops
- Clubhouse
Recreation
- Tennis Courts
- Fitness Center
- Community Pool
- Jogging Path
Pet Policy
- Breed Restrictions
Ownership History
Purchase Details
Home Financials for this Owner
Home Financials are based on the most recent Mortgage that was taken out on this home.Purchase Details
Home Financials for this Owner
Home Financials are based on the most recent Mortgage that was taken out on this home.Similar Homes in the area
Home Values in the Area
Average Home Value in this Area
Purchase History
| Date | Type | Sale Price | Title Company |
|---|---|---|---|
| Not Resolvable | $540,000 | None Available | |
| Deed | $459,000 | -- |
Mortgage History
| Date | Status | Loan Amount | Loan Type |
|---|---|---|---|
| Previous Owner | $250,000 | New Conventional |
Property History
| Date | Event | Price | Change | Sq Ft Price |
|---|---|---|---|---|
| 05/06/2022 05/06/22 | Sold | $590,000 | +0.2% | $401 / Sq Ft |
| 04/07/2022 04/07/22 | Pending | -- | -- | -- |
| 04/03/2022 04/03/22 | For Sale | $589,000 | +9.1% | $401 / Sq Ft |
| 04/13/2021 04/13/21 | Sold | $540,000 | +1.0% | $367 / Sq Ft |
| 03/08/2021 03/08/21 | Pending | -- | -- | -- |
| 01/28/2021 01/28/21 | For Sale | $534,900 | +16.5% | $364 / Sq Ft |
| 12/19/2014 12/19/14 | Sold | $459,000 | +3.3% | $312 / Sq Ft |
| 10/19/2014 10/19/14 | Pending | -- | -- | -- |
| 10/06/2014 10/06/14 | Price Changed | $444,170 | 0.0% | $302 / Sq Ft |
| 10/06/2014 10/06/14 | For Sale | $444,170 | -3.2% | $302 / Sq Ft |
| 07/09/2014 07/09/14 | Off Market | $459,000 | -- | -- |
| 06/14/2014 06/14/14 | Price Changed | $444,165 | -2.2% | $302 / Sq Ft |
| 05/05/2014 05/05/14 | Price Changed | $454,165 | +3.0% | $309 / Sq Ft |
| 03/11/2014 03/11/14 | Price Changed | $441,145 | +0.2% | $300 / Sq Ft |
| 03/10/2014 03/10/14 | For Sale | $440,395 | -- | $300 / Sq Ft |
Tax History Compared to Growth
Tax History
| Year | Tax Paid | Tax Assessment Tax Assessment Total Assessment is a certain percentage of the fair market value that is determined by local assessors to be the total taxable value of land and additions on the property. | Land | Improvement |
|---|---|---|---|---|
| 2025 | $5,627 | $563,800 | $0 | $563,800 |
| 2024 | $5,401 | $569,700 | $0 | $569,700 |
| 2023 | $4,785 | $490,300 | $0 | $490,300 |
| 2022 | $4,681 | $470,500 | $0 | $470,500 |
| 2021 | $4,681 | $470,500 | $0 | $470,500 |
| 2020 | $4,739 | $480,600 | $0 | $480,600 |
| 2019 | $4,827 | $478,400 | $0 | $478,400 |
| 2018 | $4,653 | $441,500 | $0 | $441,500 |
| 2017 | $4,578 | $426,300 | $0 | $426,300 |
| 2016 | $4,490 | $408,900 | $0 | $408,900 |
Agents Affiliated with this Home
-

Seller's Agent in 2022
Derek Wong
V & E Realty
(617) 290-8289
2 in this area
44 Total Sales
-
M
Buyer's Agent in 2022
Mekkel Blanchard
Cameron Prestige, LLC
-
Y
Seller's Agent in 2021
Yu Ren
City Realty Group
-

Seller's Agent in 2014
Tish Pacini
Black Door Realty Group, LLC
(508) 326-4309
34 Total Sales
-

Buyer's Agent in 2014
Tina Crowley
Compass
(781) 572-2082
75 Total Sales
Map
Source: MLS Property Information Network (MLS PIN)
MLS Number: 72961431
APN: BRAI-001026-000010AF000101
- 428 John Mahar Hwy Unit 101
- 422 John Mahar Hwy Unit 305
- 42 Stevens Ave
- 56 Plain St
- 47 Crawford Rd
- 215 Alida Rd
- 8 Hall Ave Unit 2
- 31 Washington Park Rd
- 6 Franklin St
- 894 Liberty St Unit 2
- 46 Holly Rd
- 59-61 Tremont St
- 483 Liberty St
- 50 Union Place
- 8 Forest St
- 201 Jefferson St
- 1420 Washington St
- 45 Hobart Ave
- 0 Talmadge Ave Unit 73283456
- 7 Helen Rd
