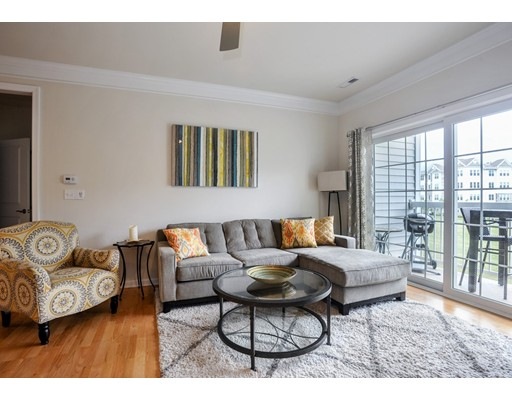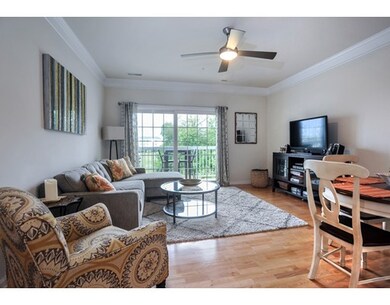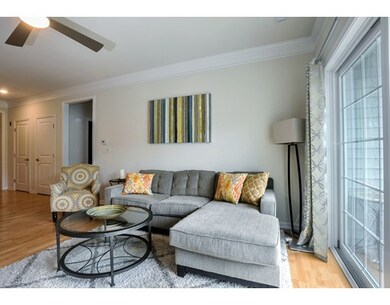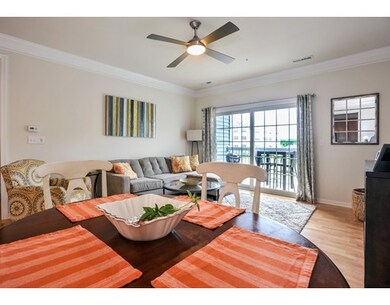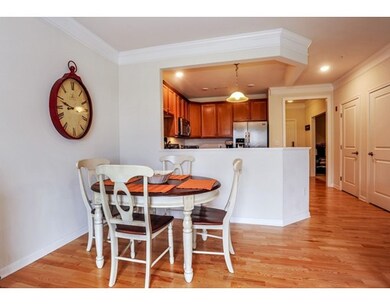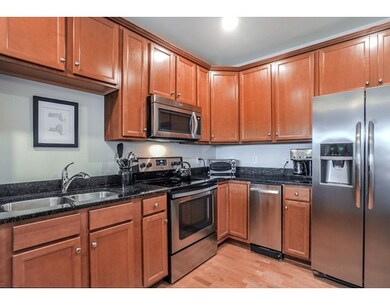
426 John Mahar Hwy Unit 209 Braintree, MA 02184
South Braintree NeighborhoodAbout This Home
As of April 2025Set back from the street, this quiet complex is a hidden gem. With high ceilings and an open floor plan, this spacious unit has it all. Cook your meals in a kitchen with plenty of counter space, cabinets and a large pantry for extra storage. The sunshine pours through the sliders in the living room lighting up the whole unit. Have your morning coffee on your private patio overlooking the beautifully landscaped courtyard. The grand master bedroom has the added benefit of a large walk-in closet. The laundry room in the unit has additional shelving for extra storage. The spare room could be used as a cozy den or an in home office. Complex amenities include movie theater, workout room, inground pool, clubroom, walking/jogging trails and tennis courts. Conveniently located near restaurants, shopping, route 3 and the Braintree T.
Property Details
Home Type
Condominium
Est. Annual Taxes
$4,608
Year Built
2014
Lot Details
0
Listing Details
- Unit Level: 2
- Unit Placement: Upper
- Property Type: Condominium/Co-Op
- CC Type: Condo
- Style: Mid-Rise
- Other Agent: 2.00
- Lead Paint: Unknown
- Year Round: Yes
- Restrictions: Rentals
- Year Built Description: Actual
- Special Features: None
- Property Sub Type: Condos
- Year Built: 2014
Interior Features
- Has Basement: No
- Number of Rooms: 4
- Amenities: Public Transportation, Shopping, Swimming Pool, Tennis Court, Walk/Jog Trails, Conservation Area, Highway Access, T-Station
- Electric: Circuit Breakers
- Flooring: Wall to Wall Carpet, Hardwood
- Interior Amenities: Security System, Cable Available
- No Bedrooms: 1
- Full Bathrooms: 1
- No Living Levels: 1
- Main Lo: AN2693
- Main So: A50901
Exterior Features
- Exterior: Vinyl
- Exterior Unit Features: Balcony, Garden Area, Professional Landscaping, Tennis Court
Garage/Parking
- Parking: Off-Street
- Parking Spaces: 2
Utilities
- Cooling Zones: 1
- Heat Zones: 1
- Hot Water: Tankless
- Sewer: City/Town Sewer
- Water: City/Town Water
Condo/Co-op/Association
- Condominium Name: Jonathan's Landing
- Association Fee Includes: Water, Sewer, Master Insurance, Swimming Pool, Exterior Maintenance, Road Maintenance, Landscaping, Snow Removal, Tennis Court, Exercise Room, Clubroom, Walking/Jogging Trails
- Association Security: TV Monitor
- Management: Professional - On Site
- Pets Allowed: Yes w/ Restrictions
- No Units: 318
- Unit Building: 209
Fee Information
- Fee Interval: Monthly
Lot Info
- Zoning: HBD
- Lot: F209
Ownership History
Purchase Details
Home Financials for this Owner
Home Financials are based on the most recent Mortgage that was taken out on this home.Purchase Details
Home Financials for this Owner
Home Financials are based on the most recent Mortgage that was taken out on this home.Purchase Details
Home Financials for this Owner
Home Financials are based on the most recent Mortgage that was taken out on this home.Similar Homes in Braintree, MA
Home Values in the Area
Average Home Value in this Area
Purchase History
| Date | Type | Sale Price | Title Company |
|---|---|---|---|
| Condominium Deed | $479,900 | None Available | |
| Condominium Deed | $479,900 | None Available | |
| Not Resolvable | $382,000 | -- | |
| Deed | $330,135 | -- | |
| Deed | $330,135 | -- |
Mortgage History
| Date | Status | Loan Amount | Loan Type |
|---|---|---|---|
| Open | $279,900 | New Conventional | |
| Previous Owner | $264,108 | Adjustable Rate Mortgage/ARM |
Property History
| Date | Event | Price | Change | Sq Ft Price |
|---|---|---|---|---|
| 04/18/2025 04/18/25 | Sold | $479,900 | 0.0% | $466 / Sq Ft |
| 01/27/2025 01/27/25 | Pending | -- | -- | -- |
| 01/24/2025 01/24/25 | For Sale | $479,900 | +25.6% | $466 / Sq Ft |
| 09/18/2017 09/18/17 | Sold | $382,000 | +0.6% | $371 / Sq Ft |
| 08/01/2017 08/01/17 | Pending | -- | -- | -- |
| 07/26/2017 07/26/17 | For Sale | $379,900 | +15.1% | $369 / Sq Ft |
| 11/03/2014 11/03/14 | Sold | $330,135 | -4.5% | $321 / Sq Ft |
| 06/03/2014 06/03/14 | Pending | -- | -- | -- |
| 05/20/2014 05/20/14 | For Sale | $345,835 | -- | $336 / Sq Ft |
Tax History Compared to Growth
Tax History
| Year | Tax Paid | Tax Assessment Tax Assessment Total Assessment is a certain percentage of the fair market value that is determined by local assessors to be the total taxable value of land and additions on the property. | Land | Improvement |
|---|---|---|---|---|
| 2025 | $4,608 | $461,700 | $0 | $461,700 |
| 2024 | $4,418 | $466,000 | $0 | $466,000 |
| 2023 | $3,924 | $402,000 | $0 | $402,000 |
| 2022 | $3,836 | $385,500 | $0 | $385,500 |
| 2021 | $3,836 | $385,500 | $0 | $385,500 |
| 2020 | $3,883 | $393,800 | $0 | $393,800 |
| 2019 | $3,948 | $391,300 | $0 | $391,300 |
| 2018 | $3,800 | $360,500 | $0 | $360,500 |
| 2017 | $3,735 | $347,800 | $0 | $347,800 |
| 2016 | $3,660 | $333,300 | $0 | $333,300 |
Agents Affiliated with this Home
-
K
Seller's Agent in 2025
Kathy Harkins
Century 21 Professionals
-
D
Buyer's Agent in 2025
Dynan Team
Seaport Realty Group
-
D
Seller's Agent in 2017
Dara Desroches
Compass
-
T
Seller's Agent in 2014
Tish Pacini
Black Door Realty Group, LLC
Map
Source: MLS Property Information Network (MLS PIN)
MLS Number: 72203861
APN: BRAI-001026-000010AF000209
- 428 John Mahar Hwy Unit 101
- 422 John Mahar Hwy Unit 305
- 42 Stevens Ave
- 56 Plain St
- 47 Crawford Rd
- 88 Hancock St
- 215 Alida Rd
- 8 Hall Ave Unit 2
- 31 Washington Park Rd
- 6 Franklin St
- 894 Liberty St Unit 2
- 46 Holly Rd
- 59-61 Tremont St
- 483 Liberty St
- 50 Union Place
- 8 Forest St
- 201 Jefferson St
- 1420 Washington St
- 0 Talmadge Ave Unit 73283456
- 7 Helen Rd
