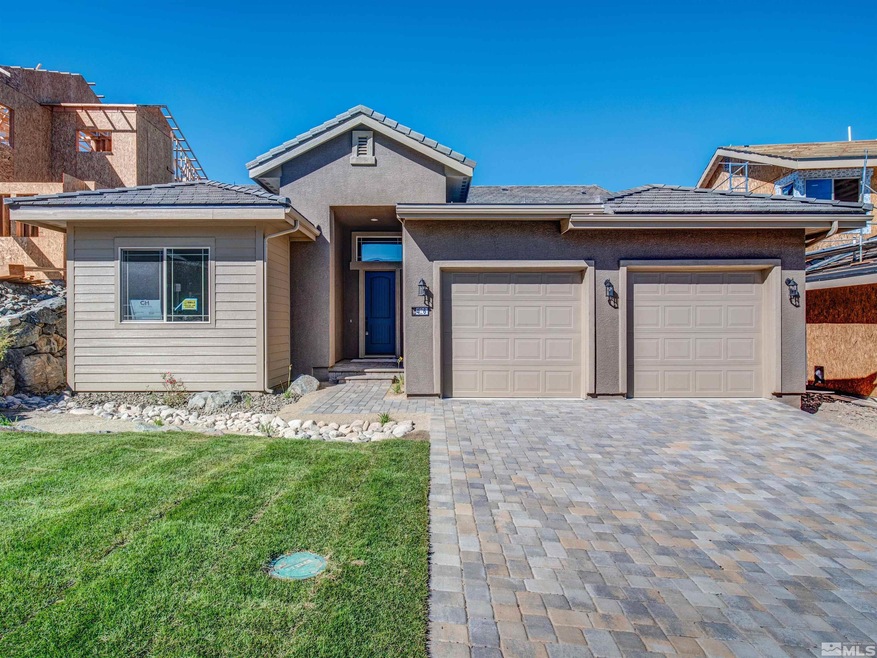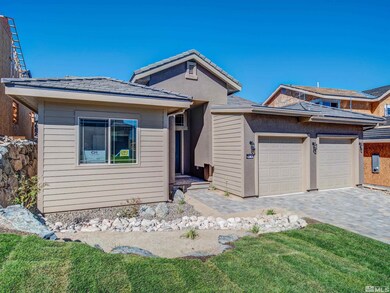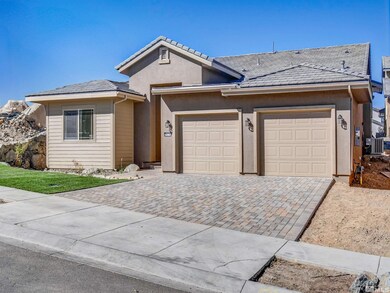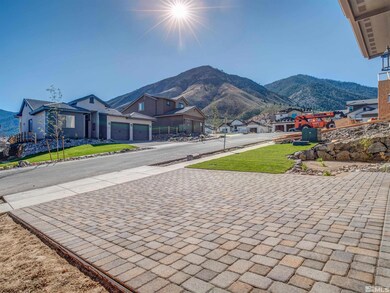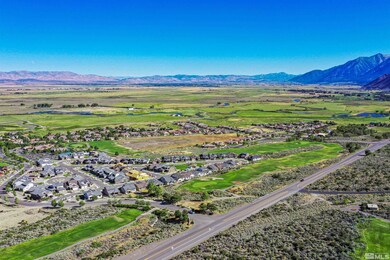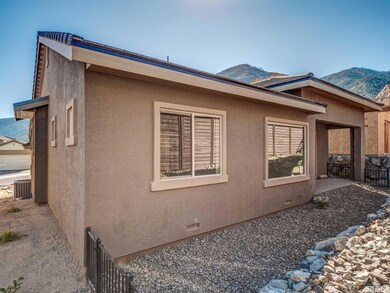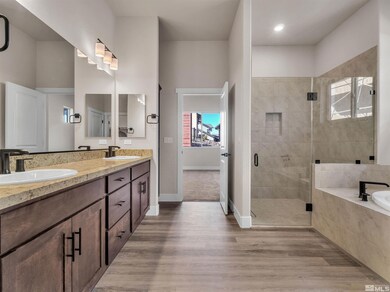
426 Keith Trail Unit Lot 50 Genoa, NV 89411
Highlights
- Mountain View
- Double Pane Windows
- Refrigerated Cooling System
- 2 Car Attached Garage
- Walk-In Closet
- Laundry Room
About This Home
As of November 2024Brand New Home in Genoa. Ask about interest rate incentives. This home is located just off of the Genoa Ranch golf course and is a short drive to the beautiful, quaint and historic downtown Genoa. Miles of walking and hiking trails are accessible with the Sierra's being in your backyard. This home has completed construction and is move in ready., Other homes are available that are nearing completion and on occasion, a home that is already completed and ready to move in! Contact community associate for more information on available inventory. Models range in size from 1,800-3,200 sq ft with 3-4 bedrooms and 2.5-3.5 baths. The Ponderosa features 3 bedrooms, 2.5 baths and a 2 car garage. Come view our homes today and learn all about these quality homes and community. With nearly 80% of the subdivision sold out, the opportunity to purchase a brand new home in this community is coming to an end.
Home Details
Home Type
- Single Family
Est. Annual Taxes
- $1,205
Year Built
- Built in 2024
Lot Details
- 3,049 Sq Ft Lot
- Back Yard Fenced
- Landscaped
- Front and Back Yard Sprinklers
HOA Fees
- $112 Monthly HOA Fees
Parking
- 2 Car Attached Garage
- Garage Door Opener
Home Design
- Bi-Level Home
- Pitched Roof
- Shingle Roof
- Composition Roof
- Stick Built Home
- Stucco
Interior Spaces
- 2,001 Sq Ft Home
- Self Contained Fireplace Unit Or Insert
- Gas Log Fireplace
- Double Pane Windows
- Low Emissivity Windows
- Vinyl Clad Windows
- Combination Dining and Living Room
- Mountain Views
- Crawl Space
- Laundry Room
Kitchen
- Microwave
- Dishwasher
- No Kitchen Appliances
- Disposal
Flooring
- Carpet
- Laminate
Bedrooms and Bathrooms
- 3 Bedrooms
- Walk-In Closet
- Dual Sinks
- Primary Bathroom includes a Walk-In Shower
- Garden Bath
Home Security
- Smart Thermostat
- Fire and Smoke Detector
Schools
- Jacks Valley Elementary School
- Carson Valley Middle School
- Douglas High School
Utilities
- Refrigerated Cooling System
- Forced Air Heating and Cooling System
- Heating System Uses Natural Gas
- Gas Water Heater
- Internet Available
- Phone Available
Listing and Financial Details
- Home warranty included in the sale of the property
- Assessor Parcel Number 141926311050
Community Details
Overview
- $250 HOA Transfer Fee
- Association Sierra North Association
- Maintained Community
- The community has rules related to covenants, conditions, and restrictions
Recreation
- Snow Removal
Ownership History
Purchase Details
Home Financials for this Owner
Home Financials are based on the most recent Mortgage that was taken out on this home.Similar Homes in Genoa, NV
Home Values in the Area
Average Home Value in this Area
Purchase History
| Date | Type | Sale Price | Title Company |
|---|---|---|---|
| Bargain Sale Deed | $625,000 | First Centennial Title |
Property History
| Date | Event | Price | Change | Sq Ft Price |
|---|---|---|---|---|
| 11/20/2024 11/20/24 | Sold | $625,000 | -0.6% | $312 / Sq Ft |
| 10/28/2024 10/28/24 | Pending | -- | -- | -- |
| 10/23/2024 10/23/24 | Price Changed | $629,000 | -3.1% | $314 / Sq Ft |
| 09/09/2024 09/09/24 | Price Changed | $649,000 | -3.9% | $324 / Sq Ft |
| 08/09/2024 08/09/24 | Price Changed | $675,000 | -0.6% | $337 / Sq Ft |
| 07/18/2024 07/18/24 | Price Changed | $679,000 | -0.7% | $339 / Sq Ft |
| 07/08/2024 07/08/24 | Price Changed | $684,000 | -0.7% | $342 / Sq Ft |
| 06/04/2024 06/04/24 | Price Changed | $689,000 | -1.4% | $344 / Sq Ft |
| 05/28/2024 05/28/24 | Price Changed | $699,000 | +2.0% | $349 / Sq Ft |
| 02/05/2024 02/05/24 | For Sale | $685,000 | -- | $342 / Sq Ft |
Tax History Compared to Growth
Tax History
| Year | Tax Paid | Tax Assessment Tax Assessment Total Assessment is a certain percentage of the fair market value that is determined by local assessors to be the total taxable value of land and additions on the property. | Land | Improvement |
|---|---|---|---|---|
| 2025 | $5,551 | $193,578 | $42,000 | $151,578 |
| 2024 | $5,551 | $193,432 | $42,000 | $151,432 |
| 2023 | $1,205 | $42,000 | $42,000 | $0 |
| 2022 | $1,139 | $40,250 | $40,250 | $0 |
| 2021 | $1,055 | $36,750 | $36,750 | $0 |
Agents Affiliated with this Home
-
Matthew Carter

Seller's Agent in 2024
Matthew Carter
Ink Realty
(775) 690-2984
49 in this area
354 Total Sales
-
Jason Lococo

Buyer's Agent in 2024
Jason Lococo
Intero
(775) 343-5444
5 in this area
396 Total Sales
Map
Source: Northern Nevada Regional MLS
MLS Number: 240001222
APN: 1419-26-311-050
- 424 Keith Trail Unit Lot 51
- 2901 Portrush Dr
- 431 Dubois
- 2933 Portrush Dr
- 2900 Promontory Dr
- 2935 Sunlit Loop Unit LOT 157
- 512 Cottontail Ct Unit LOT 85
- 2798 Voight Canyon Dr
- 2814 Voight Canyon Dr
- 310 James Canyon Loop
- 2952 Jacks Ct
- 324 James Canyon Loop
- 2582 Eagle Ridge Rd
- 2527 Eagle Ridge Rd
- 2592 Eagle Ridge Rd Unit 29
- 2548 Genoa Aspen Dr
- 2544 Genoa Aspen Dr
- 2960 Oasis Springs Rd
- 2548 Jacks Valley Rd
- 2980 U S Highway 395 N
