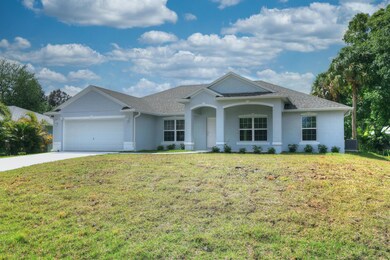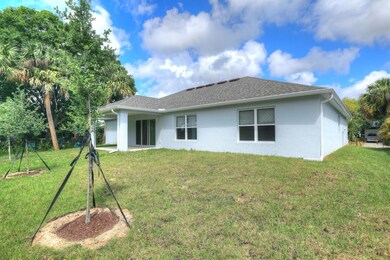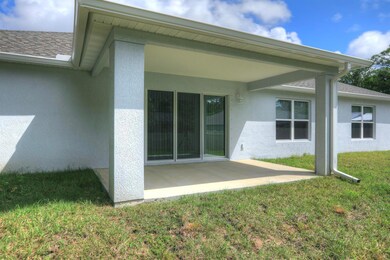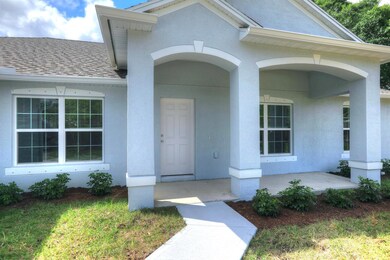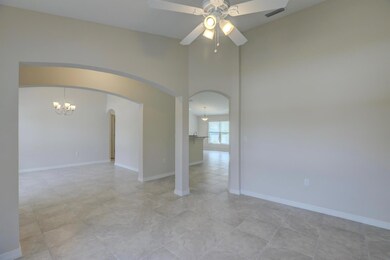426 Lanfair Ave Sebastian, FL 32958
Sebastian Highlands NeighborhoodHighlights
- Water Views
- High Ceiling
- Walk-In Closet
- Roman Tub
- 2 Car Attached Garage
- Patio
About This Home
Be the first to live in this new 3 bedroom, 2 bathroom concrete block home with all tile floors and over 2,000 square feet of living space. This spacious home features an open floorplan, kitchen with pantry, walk-in closet in the master bedroom, garden tub and shower in the master bathroom. The open floorplan is great for entertaining as is the large lanai which provides the perfect way to enjoy the Florida weather.
Listing Agent
John King
RE/MAX Crown Realty License #692286 Listed on: 04/18/2025
Home Details
Home Type
- Single Family
Est. Annual Taxes
- $604
Year Built
- Built in 2025
Parking
- 2 Car Attached Garage
- Driveway
Interior Spaces
- 2,001 Sq Ft Home
- High Ceiling
- Ceiling Fan
- Family Room
- Tile Flooring
- Water Views
- Fire and Smoke Detector
- Laundry Room
Kitchen
- Microwave
- Dishwasher
Bedrooms and Bathrooms
- 3 Bedrooms
- Walk-In Closet
- 2 Full Bathrooms
- Roman Tub
- Separate Shower in Primary Bathroom
Outdoor Features
- Patio
Utilities
- Central Heating and Cooling System
- Electric Water Heater
Listing and Financial Details
- Property Available on 4/18/25
- Assessor Parcel Number 31382500001368000002.0
Community Details
Overview
- Sebastian Highlands Unit Subdivision
Pet Policy
- Pets Allowed
Map
Source: BeachesMLS
MLS Number: R11082850
APN: 31-38-25-00001-3680-00002.0
- 501 Lanfair Ave
- 485 Periwinkle Dr
- 471 Midvale Terrace
- 632 Concha Dr
- 107 Aeolian Harp Path
- 302 Periwinkle Dr
- 1590 Polynesian Ln
- 1568 Quatrain Ln
- 573 Joy Haven Dr
- 575 Joy Haven Dr
- 461 Coply Terrace
- 292 Joy Haven Dr
- 1526 Polynesian Ln
- 231 Joy Haven Dr
- 553 Cavern Terrace
- 537 Cavern Terrace
- 1732 Sunrise Ln
- 1574 Damask Ln
- 1566 Damask Ln
- 249 Joy Haven Dr
- 442 Lanfair Ave
- 1590 Polynesian Ln
- 401 Coply Terrace
- 644 Carnival Terrace
- 562 Rolling Hill Dr
- 557 Browning Terrace
- 144 Chaloupe Terrace
- 513 Benedictine Terrace
- 115 Curtis Cir
- 741 Capon Terrace
- 318 Breakwater Terrace
- 1358 Schumann Dr
- 333 Benedictine Terrace
- 1181 Barber St
- 1239 Schumann Dr
- 1379 Scroll St
- 114 Dahl Ave
- 362 Biscayne Ln
- 279 Englar Dr
- 1205 Schumann Dr

