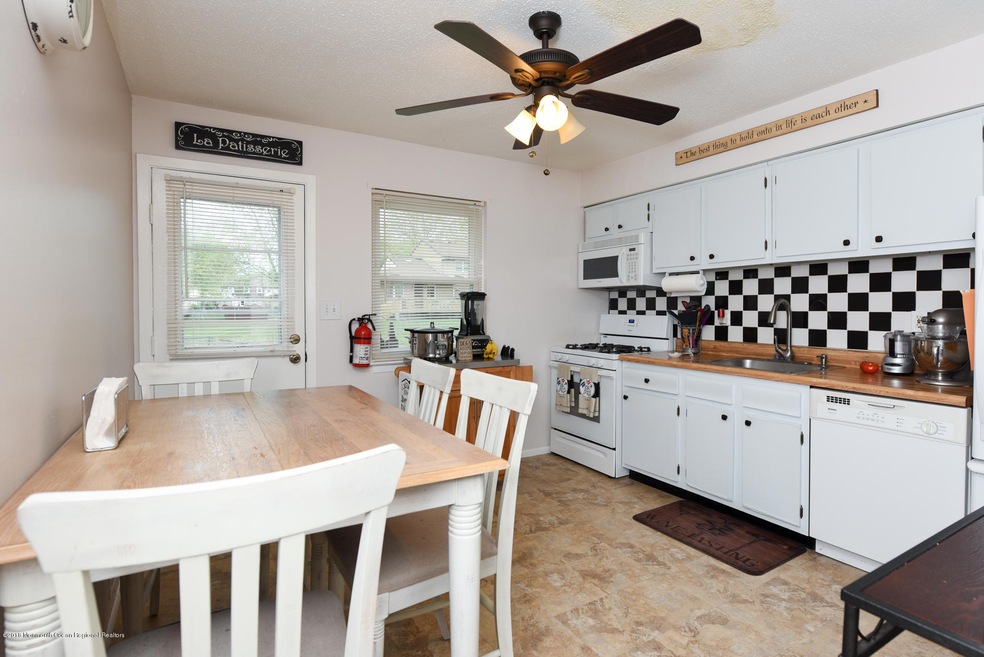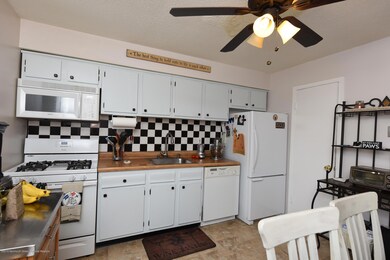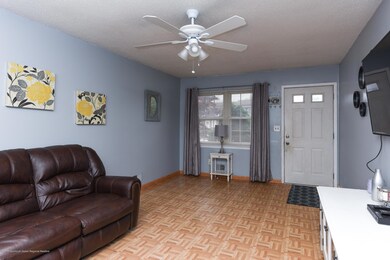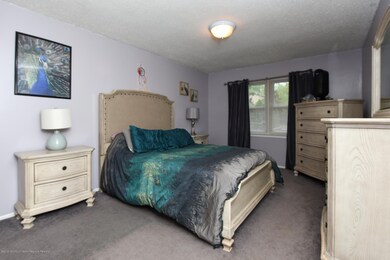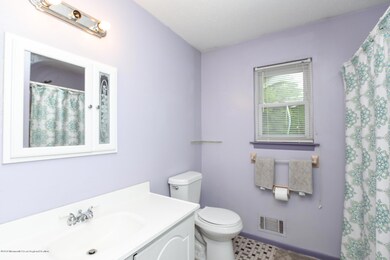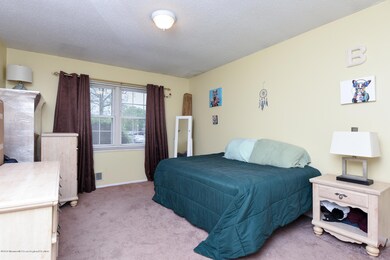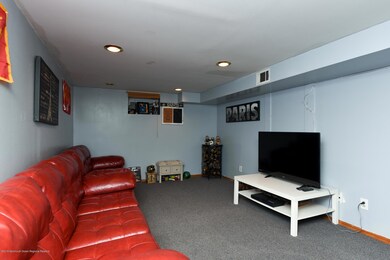
Highlights
- Basketball Court
- Clubhouse
- Bonus Room
- Outdoor Pool
- Deck
- End Unit
About This Home
As of August 2018This spacious end-unit ranch in desirable Evergreen Woods is ready for you to move right in. The main level includes a large living room (or living/dining room combo), a cozy eat-in kitchen, 2 generous bedrooms and a full bath. Nice size deck off kitchen overlooks big, grassy lawn. Double your fun in the finished basement, which includes half-bath, family room, laundry, and 2 bonus rooms--lots of space for entertaining and storage! Complex has 3 pools, 2 playgrounds, basketball, tennis, and more. Close to the GSP for easy commute; near shopping and convenient to beaches.
Last Agent to Sell the Property
Mary Seaman
Berkshire Hathaway HomeServices Fox & Roach - Red Bank License #1540598 Listed on: 05/15/2018
Property Details
Home Type
- Condominium
Est. Annual Taxes
- $4,283
Year Built
- Built in 1979
Lot Details
- End Unit
HOA Fees
- $163 Monthly HOA Fees
Home Design
- Brick Exterior Construction
- Shingle Roof
Interior Spaces
- 1,144 Sq Ft Home
- 1-Story Property
- Ceiling Fan
- Light Fixtures
- Family Room Downstairs
- Living Room
- Bonus Room
Kitchen
- Eat-In Kitchen
- Stove
- Microwave
- Dishwasher
Flooring
- Wall to Wall Carpet
- Linoleum
Bedrooms and Bathrooms
- 2 Bedrooms
Laundry
- Laundry Room
- Dryer
- Washer
Basement
- Basement Fills Entire Space Under The House
- Laundry in Basement
Parking
- No Garage
- Common or Shared Parking
- Open Parking
- Off-Street Parking
Outdoor Features
- Outdoor Pool
- Basketball Court
- Deck
Schools
- Lanes Mill Elementary School
- Veterans Memorial Middle School
- Brick Memorial High School
Utilities
- Forced Air Heating and Cooling System
- Heating System Uses Natural Gas
- Natural Gas Water Heater
Listing and Financial Details
- Exclusions: Refrigerator in kitchen is excluded (but refrigerator in basement is included)
- Assessor Parcel Number 07-01429-02-00002-0000-C0426
Community Details
Overview
- Front Yard Maintenance
- Association fees include trash, common area, exterior maint, lawn maintenance, pool, rec facility, snow removal
- Herbertsville Subdivision, Ranch W/ Basement Floorplan
- On-Site Maintenance
Amenities
- Common Area
- Clubhouse
- Recreation Room
Recreation
- Tennis Courts
- Community Basketball Court
- Community Playground
- Community Pool
- Recreational Area
- Snow Removal
Pet Policy
- Dogs and Cats Allowed
Ownership History
Purchase Details
Home Financials for this Owner
Home Financials are based on the most recent Mortgage that was taken out on this home.Purchase Details
Home Financials for this Owner
Home Financials are based on the most recent Mortgage that was taken out on this home.Purchase Details
Home Financials for this Owner
Home Financials are based on the most recent Mortgage that was taken out on this home.Purchase Details
Home Financials for this Owner
Home Financials are based on the most recent Mortgage that was taken out on this home.Purchase Details
Home Financials for this Owner
Home Financials are based on the most recent Mortgage that was taken out on this home.Similar Homes in the area
Home Values in the Area
Average Home Value in this Area
Purchase History
| Date | Type | Sale Price | Title Company |
|---|---|---|---|
| Deed | $168,000 | None Available | |
| Deed | $160,000 | Stewart Title Guaranty Co | |
| Bargain Sale Deed | $205,000 | Lawyers Title Insurance Corp | |
| Deed | $159,900 | -- | |
| Deed | $65,000 | -- |
Mortgage History
| Date | Status | Loan Amount | Loan Type |
|---|---|---|---|
| Open | $134,400 | New Conventional | |
| Previous Owner | $157,102 | FHA | |
| Previous Owner | $105,000 | Stand Alone First | |
| Previous Owner | $127,900 | No Value Available | |
| Previous Owner | $55,000 | No Value Available |
Property History
| Date | Event | Price | Change | Sq Ft Price |
|---|---|---|---|---|
| 08/20/2018 08/20/18 | Sold | $168,000 | +5.0% | $147 / Sq Ft |
| 04/24/2014 04/24/14 | Sold | $160,000 | -- | $140 / Sq Ft |
Tax History Compared to Growth
Tax History
| Year | Tax Paid | Tax Assessment Tax Assessment Total Assessment is a certain percentage of the fair market value that is determined by local assessors to be the total taxable value of land and additions on the property. | Land | Improvement |
|---|---|---|---|---|
| 2025 | $5,068 | $193,800 | $90,000 | $103,800 |
| 2024 | $4,818 | $193,800 | $90,000 | $103,800 |
| 2023 | $4,754 | $193,800 | $90,000 | $103,800 |
| 2022 | $4,754 | $193,800 | $90,000 | $103,800 |
| 2021 | $4,657 | $193,800 | $90,000 | $103,800 |
| 2020 | $4,593 | $193,800 | $90,000 | $103,800 |
| 2019 | $4,504 | $193,800 | $90,000 | $103,800 |
| 2018 | $4,401 | $193,800 | $90,000 | $103,800 |
| 2017 | $4,283 | $193,800 | $90,000 | $103,800 |
| 2016 | $4,252 | $193,800 | $90,000 | $103,800 |
| 2015 | $4,140 | $193,800 | $90,000 | $103,800 |
| 2014 | $4,099 | $193,800 | $90,000 | $103,800 |
Agents Affiliated with this Home
-
M
Seller's Agent in 2018
Mary Seaman
BHHS Fox & Roach
-
Donna Sierchio

Buyer's Agent in 2018
Donna Sierchio
Keller Williams Realty Ocean Living
(732) 600-4618
2 in this area
76 Total Sales
-
M
Seller's Agent in 2014
Maria Liverani
Elite Team Realty, LLC
-
Michael Barone

Buyer's Agent in 2014
Michael Barone
C21/ Solid Gold Realty
(732) 278-8838
36 in this area
154 Total Sales
Map
Source: MOREMLS (Monmouth Ocean Regional REALTORS®)
MLS Number: 21818964
APN: 07-01429-02-00002-0000-C0426
- 492 Rena Ct
- 1248 Isadora Ct
- 1 A Newtons Corner Rd
- 8 Debbie Dr
- 107 Primrose Ln
- 1016 Tammy Ct Unit D
- 7 Kathy Ct Unit 6204
- 120 Primrose Ln
- 18 Laurel Crest Dr
- 23 Primrose Ln
- 173 Primrose Ln
- 23 Arlene Ct Unit 4103
- 894 Cindy Ct Unit 83I
- 16 Pine Needle St
- 40 Wilson Dr
- 59 Mansfield Dr
- 1 Sutton Dr Unit 2701
- 41 Alan Terrace
- 15 Wilson Dr
- 84 Briar Mills Dr Unit 84
