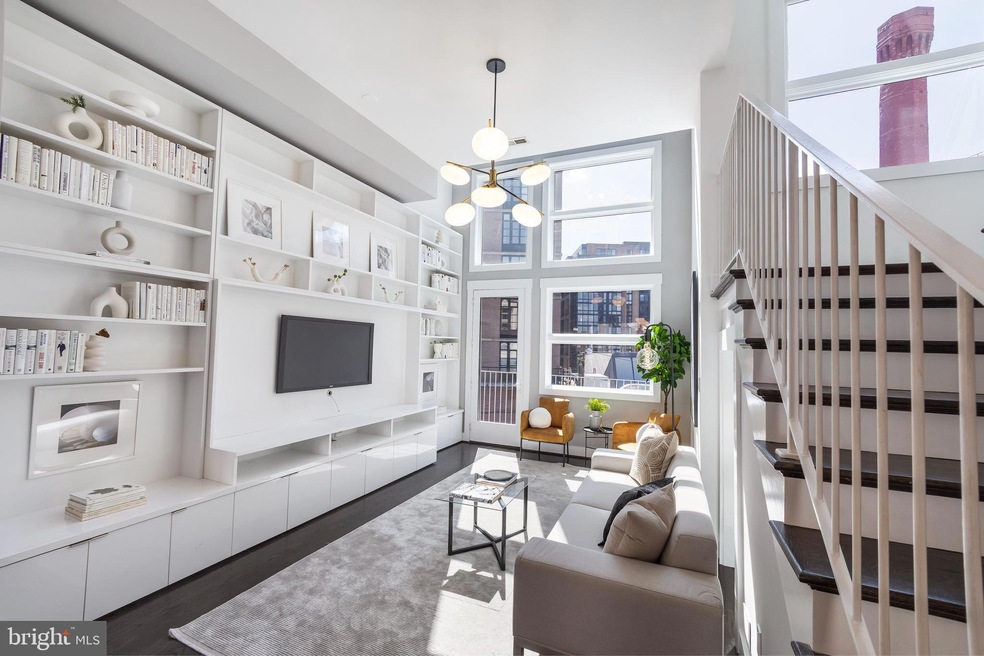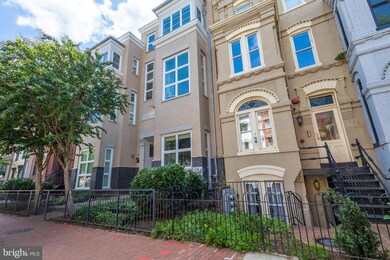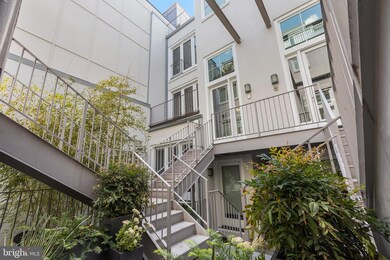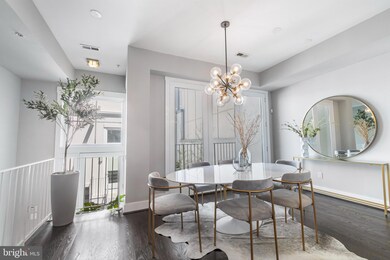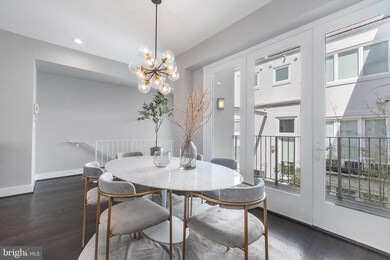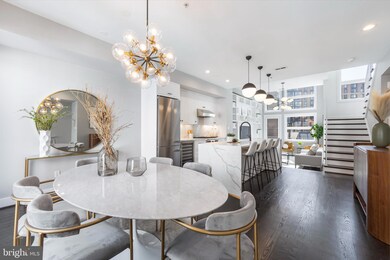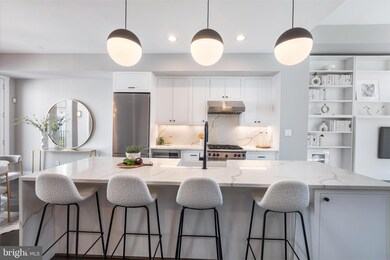
426 M St NW Unit J Washington, DC 20001
Mount Vernon Square NeighborhoodEstimated Value: $901,000 - $1,075,437
Highlights
- No Units Above
- 4-minute walk to Mount Vernon Square/7Th St-Convention Center
- Open Floorplan
- Gourmet Galley Kitchen
- City View
- Deck
About This Home
As of November 2023***OPEN SAT., 9/30, 11-1.*** No cookie-cutter units here, folks! This extraordinary 3-level penthouse residence is a chic 2-bedroom + den/2.5-bath condo unlike anything else you've seen. One of only 10 units in stylish Mount Vernon Court, this freshly-painted home features attractive custom finishes, including oversized windows, a dramatic open floor plan with soaring ceilings, a serene bamboo-lined patio, recently renovated chef's kitchen with custom cabinetry, cultured marble countertops, Liebherr/Wolf/Miele stainless appliances, a custom built-in shelving and storage unit in the living room, spa-inspired baths with Duravit & Grohe fixtures, a stacked washer/dryer, 2 balconies and 2 rooftop patios and coveted garage parking. With a Walk Score and Transit Score of 95, you're just minutes away from the Green and Yellow Metro Lines, the shops and restaurants of City Vista, Mount Vernon Square, NoMa and Shaw. This block of M Street is a quiet oasis in the middle of all the action. Don't miss it!
Property Details
Home Type
- Condominium
Est. Annual Taxes
- $7,332
Year Built
- Built in 2006
Lot Details
- No Units Above
- 1 Common Wall
- Downtown Location
- North Facing Home
HOA Fees
- $725 Monthly HOA Fees
Parking
- 1 Assigned Subterranean Space
- Basement Garage
- Rear-Facing Garage
- Parking Space Conveys
- Secure Parking
Property Views
- City
- Courtyard
Home Design
- Contemporary Architecture
- Flat Roof Shape
- Brick Front
- Dryvit Stucco
- Masonry
Interior Spaces
- 1,843 Sq Ft Home
- Property has 3 Levels
- Open Floorplan
- Wet Bar
- Built-In Features
- Bar
- High Ceiling
- Ceiling Fan
- Double Pane Windows
- Insulated Windows
- Window Treatments
- Wood Frame Window
- Casement Windows
- Insulated Doors
- Family Room Off Kitchen
- Dining Area
- Wood Flooring
Kitchen
- Gourmet Galley Kitchen
- Breakfast Area or Nook
- Gas Oven or Range
- Range Hood
- Built-In Microwave
- Extra Refrigerator or Freezer
- Ice Maker
- Dishwasher
- Stainless Steel Appliances
- Kitchen Island
- Upgraded Countertops
- Wine Rack
- Disposal
Bedrooms and Bathrooms
- 2 Bedrooms
- En-Suite Bathroom
- Walk-In Closet
- Walk-in Shower
Laundry
- Laundry on upper level
- Stacked Electric Washer and Dryer
Home Security
- Non-Monitored Security
- Intercom
- Exterior Cameras
Eco-Friendly Details
- Energy-Efficient Appliances
Outdoor Features
- Multiple Balconies
- Deck
- Patio
- Terrace
Utilities
- Forced Air Heating and Cooling System
- Cooling System Utilizes Natural Gas
- Vented Exhaust Fan
- Natural Gas Water Heater
- Phone Available
- Cable TV Available
Listing and Financial Details
- Tax Lot 2028
- Assessor Parcel Number 0514//2028
Community Details
Overview
- Association fees include common area maintenance, exterior building maintenance, insurance, lawn maintenance, management, parking fee, pest control, reserve funds, sewer, snow removal, trash, water
- 10 Units
- Low-Rise Condominium
- Mount Vernon Court Condominium Condos
- Old City #2 Community
- Mt Vernon Square Subdivision
- Property Manager
Pet Policy
- Limit on the number of pets
- Dogs and Cats Allowed
Security
- Fire and Smoke Detector
- Fire Sprinkler System
Ownership History
Purchase Details
Home Financials for this Owner
Home Financials are based on the most recent Mortgage that was taken out on this home.Purchase Details
Home Financials for this Owner
Home Financials are based on the most recent Mortgage that was taken out on this home.Purchase Details
Home Financials for this Owner
Home Financials are based on the most recent Mortgage that was taken out on this home.Similar Homes in Washington, DC
Home Values in the Area
Average Home Value in this Area
Purchase History
| Date | Buyer | Sale Price | Title Company |
|---|---|---|---|
| Winkler Stephen Joseph | $1,078,000 | Community Title | |
| Stefanelli Claudia R | $875,000 | Kvs Title Llc | |
| Knebel Carrie A | $671,200 | -- |
Mortgage History
| Date | Status | Borrower | Loan Amount |
|---|---|---|---|
| Open | Winkler Stephen Joseph | $968,000 | |
| Previous Owner | Stefanelli Claudia R | $746,250 | |
| Previous Owner | Claudia R Stefanelli | $752,500 | |
| Previous Owner | Stefanelli Claudia R | $778,000 | |
| Previous Owner | Stefanelli Claudia R | $625,500 | |
| Previous Owner | Knebel Carrie A | $690,000 |
Property History
| Date | Event | Price | Change | Sq Ft Price |
|---|---|---|---|---|
| 11/09/2023 11/09/23 | Sold | $1,078,000 | -2.0% | $585 / Sq Ft |
| 09/14/2023 09/14/23 | For Sale | $1,100,000 | +25.7% | $597 / Sq Ft |
| 05/13/2016 05/13/16 | Sold | $875,000 | -1.6% | $581 / Sq Ft |
| 04/08/2016 04/08/16 | Pending | -- | -- | -- |
| 03/17/2016 03/17/16 | For Sale | $889,000 | -- | $590 / Sq Ft |
Tax History Compared to Growth
Tax History
| Year | Tax Paid | Tax Assessment Tax Assessment Total Assessment is a certain percentage of the fair market value that is determined by local assessors to be the total taxable value of land and additions on the property. | Land | Improvement |
|---|---|---|---|---|
| 2024 | $7,216 | $951,160 | $285,350 | $665,810 |
| 2023 | $7,332 | $961,320 | $288,400 | $672,920 |
| 2022 | $7,421 | $965,550 | $289,660 | $675,890 |
| 2021 | $6,808 | $890,600 | $267,180 | $623,420 |
| 2020 | $6,712 | $865,310 | $259,590 | $605,720 |
| 2019 | $298 | $828,600 | $248,580 | $580,020 |
| 2018 | $6,065 | $786,830 | $0 | $0 |
| 2017 | $5,623 | $733,930 | $0 | $0 |
| 2016 | $5,301 | $724,420 | $0 | $0 |
| 2015 | $4,822 | $638,690 | $0 | $0 |
| 2014 | -- | $646,610 | $0 | $0 |
Agents Affiliated with this Home
-
Ryan Tyndall

Seller's Agent in 2023
Ryan Tyndall
Compass
(202) 361-5185
3 in this area
103 Total Sales
-
Illia Schwarz

Buyer's Agent in 2023
Illia Schwarz
Compass
(202) 841-7789
1 in this area
32 Total Sales
-
Rebecca Weiner

Buyer Co-Listing Agent in 2023
Rebecca Weiner
Compass
(202) 213-3314
1 in this area
405 Total Sales
-
Keith Carr

Seller's Agent in 2016
Keith Carr
Thos D. Walsh, Inc.
(202) 812-0686
45 Total Sales
-

Seller Co-Listing Agent in 2016
james quigley
Thos D. Walsh, Inc.
-
Tom Daley

Buyer's Agent in 2016
Tom Daley
Keller Williams Capital Properties
(703) 395-4220
41 Total Sales
Map
Source: Bright MLS
MLS Number: DCDC2111780
APN: 0514-2028
- 437 New York Ave NW Unit 506
- 408 M St NW Unit 4
- 442 M St NW Unit 3
- 441 M St NW
- 447 M St NW
- 444 M St NW Unit 1
- 467 M St NW Unit 1
- 309 M St NW Unit B
- 460 New York Ave NW Unit 507
- 460 New York Ave NW Unit 206
- 460 New York Ave NW Unit 401
- 460 New York Ave NW Unit 407
- 475 New York Ave NW Unit 7
- 1119 6th St NW
- 440 L St NW Unit 901
- 440 L St NW Unit 1104
- 440 L St NW Unit 709
- 440 L St NW Unit 513
- 440 L St NW Unit 311
- 440 L St NW Unit 408
- 426 M St NW Unit 428
- 426 M St NW Unit H
- 426 M St NW
- 426 M St NW
- 426 M St NW Unit F
- 426 M St NW Unit A
- 426 M St NW Unit J
- 426 M St NW
- 426 M St NW Unit D
- 426 M St NW Unit C
- 426 M St NW Unit B
- 426 M St NW Unit E
- 426 M St NW Unit G
- 424 M St NW
- 424 M St NW Unit 6
- 424 M St NW Unit 7
- 424 M St NW Unit 2
- 424 M St NW Unit 5
- 424 M St NW Unit 1
- 424 M St NW Unit 4
