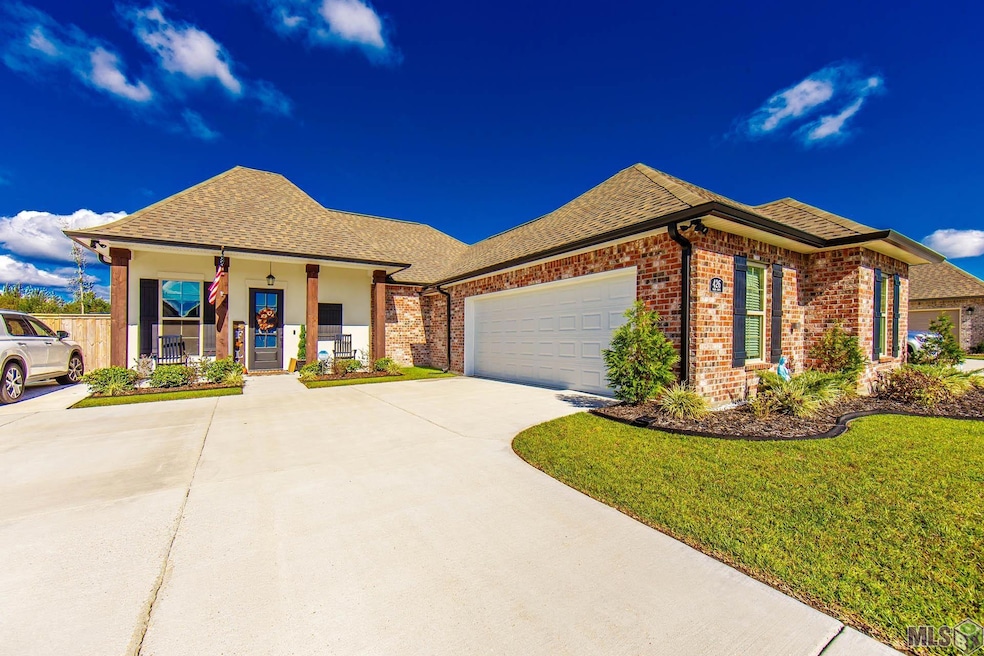
Highlights
- 1 Fireplace
- Cottage
- Walk-In Closet
- Bayou Blue Elementary School Rated A
- Covered Patio or Porch
- Central Heating and Cooling System
About This Home
As of February 2025What's better than brand-new? Like new! This 3-bedroom, two bath house, located in Caro Estates and built in 2023, includes a fully fenced in yard, seamless aluminum gutters, an extended driveway that connects to the back patio, and a metal pergola tucked away in the backyard for shade. In addition to this, the property sits along a canal, which makes for scenic views and great fishing, and is just minutes from the Bayou Blue schools. Inside the house, the living room features a gas fireplace wrapped in shiplap with a farmhouse style mantle, two sets of built-in bookshelves that flank each side of the fireplace, LVP flooring, 11-foot ceilings, and a 72" ceiling fan. The open concept kitchen features beautiful navy-blue cabinets, white quartz countertops, a stainless gas range, a massive 9-foot island, and 10-foot ceilings. The LVP flooring is also carried in here and throughout the entire house. The dining room features a 12-light black and gold modern chandelier, access to the back patio, and 10-foot ceilings. The primary bedroom features a sitting area/office nook, a large walk-in closet, tray ceilings, and a modern fan. The primary bath includes a separate shower and garden tub. The navy cabinets and quarts from the kitchen are also carried into here and the hallway bath. The house features a built-in desk and mud bench in the hallway that leads out to the two-car garage. Schedule a showing today with your favorite agent. This house won't last long.
Last Agent to Sell the Property
KELLER WILLIAMS REALTY BAYOU P License #0995697733 Listed on: 11/15/2024

Home Details
Home Type
- Single Family
Est. Annual Taxes
- $2,462
Year Built
- Built in 2023
HOA Fees
- $4 Monthly HOA Fees
Parking
- Garage
Home Design
- Cottage
- Brick Exterior Construction
- Slab Foundation
Interior Spaces
- 1,889 Sq Ft Home
- 1-Story Property
- 1 Fireplace
Bedrooms and Bathrooms
- 3 Bedrooms
- Walk-In Closet
- 2 Full Bathrooms
Additional Features
- Covered Patio or Porch
- Central Heating and Cooling System
Listing and Financial Details
- Tax Lot Lots 22 & LE-22
Ownership History
Purchase Details
Home Financials for this Owner
Home Financials are based on the most recent Mortgage that was taken out on this home.Similar Homes in the area
Home Values in the Area
Average Home Value in this Area
Purchase History
| Date | Type | Sale Price | Title Company |
|---|---|---|---|
| Deed | $326,000 | None Listed On Document |
Mortgage History
| Date | Status | Loan Amount | Loan Type |
|---|---|---|---|
| Open | $260,800 | New Conventional |
Property History
| Date | Event | Price | Change | Sq Ft Price |
|---|---|---|---|---|
| 02/12/2025 02/12/25 | Sold | -- | -- | -- |
| 01/04/2025 01/04/25 | Pending | -- | -- | -- |
| 12/30/2024 12/30/24 | Price Changed | $340,000 | -2.9% | $180 / Sq Ft |
| 11/15/2024 11/15/24 | For Sale | $350,000 | -- | $185 / Sq Ft |
Tax History Compared to Growth
Tax History
| Year | Tax Paid | Tax Assessment Tax Assessment Total Assessment is a certain percentage of the fair market value that is determined by local assessors to be the total taxable value of land and additions on the property. | Land | Improvement |
|---|---|---|---|---|
| 2024 | $2,462 | $25,680 | $4,000 | $21,680 |
| 2023 | $717 | $5,310 | $5,310 | $0 |
Agents Affiliated with this Home
-
Christopher Arnold
C
Seller's Agent in 2025
Christopher Arnold
KELLER WILLIAMS REALTY BAYOU P
(985) 859-6616
7 in this area
56 Total Sales
-
Russ Vegas

Buyer's Agent in 2025
Russ Vegas
Blue Heron Realty
(985) 677-0036
1 in this area
127 Total Sales
Map
Source: Bayou Board of REALTORS
MLS Number: BY2024020977
APN: 0110853642
- 1230 Lacroix Dr
- 148 Property Ct
- 293 Ontario St
- 4958 Hwy 182
- 184 Evangeline Heights St
- 201 Marleen St
- 331 Modesto Dr
- 119 Lyndale Ct
- 101 Bayou Bend Dr
- 2004 Coteau Rd
- 2010 Coteau Rd
- 2014 Coteau Rd
- 180 Division St
- 1920 Coteau Rd
- 422 Sharnell Dr
- 300 Canal Ln
- 2630 Bayou Blue Rd
- 127 Lyndale Ct
- 126 Pleasant Ridge Ct
- 113 Louise Ln






