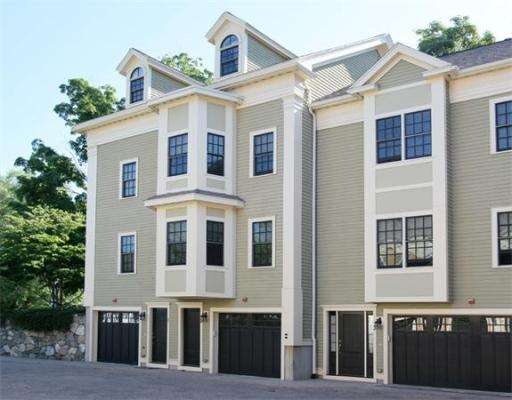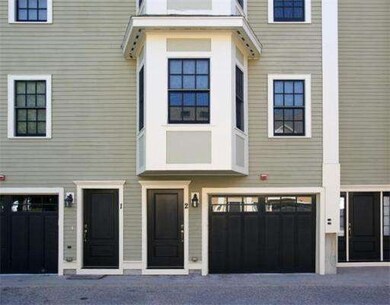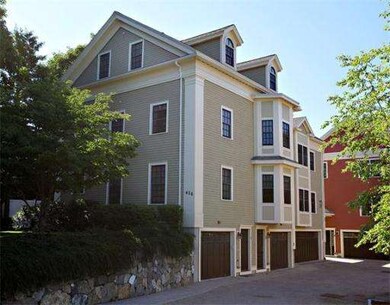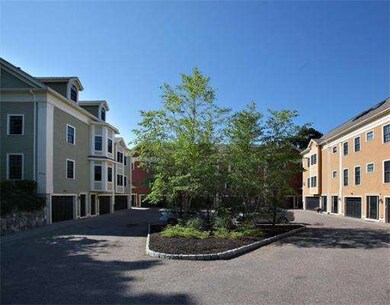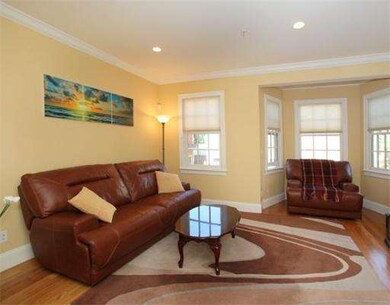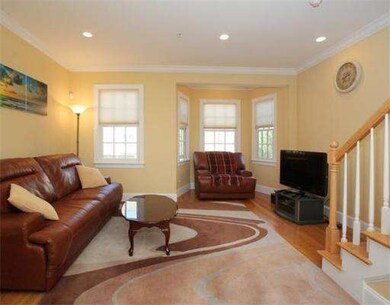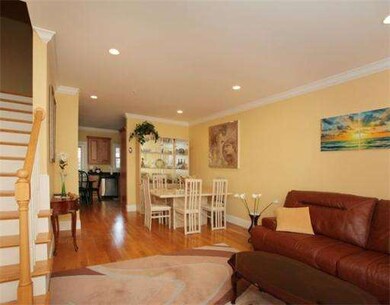
426 Main St Unit 2 Waltham, MA 02452
Bleachery NeighborhoodAbout This Home
As of September 2023HIGHLY DESIRABLE EDENVALE AT MAIN LOCALE! IMPRESSIVE LIKE NEW HIGH END LUXURY TOWNHOME FEATURING beautiful granite kitchen w/stainless appliances, bright airy spacious living room w/crown molding and bay window, formal dining, huge master w/high ceiling and separate master bath w/walk-in-shower, hardwood flooring throughout, dual zone natural gas heating, central air, direct entry garage, rear patio and more! Walk to shops and public transportation! East access to Rte 128, Rte 2, Mass Pike and Storrow Drive!
Last Buyer's Agent
Dara Minichiello
RE/MAX Real Estate Center

Ownership History
Purchase Details
Home Financials for this Owner
Home Financials are based on the most recent Mortgage that was taken out on this home.Purchase Details
Home Financials for this Owner
Home Financials are based on the most recent Mortgage that was taken out on this home.Purchase Details
Home Financials for this Owner
Home Financials are based on the most recent Mortgage that was taken out on this home.Purchase Details
Home Financials for this Owner
Home Financials are based on the most recent Mortgage that was taken out on this home.Map
Property Details
Home Type
Condominium
Est. Annual Taxes
$7,566
Year Built
2006
Lot Details
0
Listing Details
- Unit Level: 1
- Special Features: None
- Property Sub Type: Condos
- Year Built: 2006
Interior Features
- Has Basement: Yes
- Primary Bathroom: Yes
- Number of Rooms: 6
- Amenities: Public Transportation, Shopping, Park, Medical Facility, Highway Access, House of Worship, Private School, Public School, University
- Energy: Insulated Windows, Insulated Doors
- Flooring: Tile, Hardwood
- Insulation: Full
- Bedroom 2: Second Floor, 13X10
- Bedroom 3: Second Floor, 16X14
- Bathroom #1: First Floor
- Bathroom #2: Second Floor
- Bathroom #3: Third Floor
- Kitchen: First Floor, 11X11
- Laundry Room: First Floor
- Living Room: First Floor, 16X13
- Master Bedroom: Third Floor, 20X12
- Master Bedroom Description: Closet, Flooring - Hardwood, Recessed Lighting
- Dining Room: First Floor, 13X12
Exterior Features
- Construction: Frame
- Exterior: Clapboard
- Exterior Unit Features: Patio
Garage/Parking
- Garage Parking: Under, Garage Door Opener
- Garage Spaces: 1
- Parking: Off-Street
- Parking Spaces: 1
Utilities
- Cooling Zones: 2
- Heat Zones: 2
- Hot Water: Natural Gas
Condo/Co-op/Association
- Association Fee Includes: Master Insurance, Landscaping, Snow Removal
- Association Pool: No
- Management: Owner Association
- No Units: 10
- Unit Building: 2
Similar Homes in Waltham, MA
Home Values in the Area
Average Home Value in this Area
Purchase History
| Date | Type | Sale Price | Title Company |
|---|---|---|---|
| Deed | $650,000 | -- | |
| Deed | $510,000 | -- | |
| Deed | $522,500 | -- | |
| Deed | $489,000 | -- | |
| Deed | $499,900 | -- |
Mortgage History
| Date | Status | Loan Amount | Loan Type |
|---|---|---|---|
| Open | $820,222 | Purchase Money Mortgage | |
| Closed | $549,000 | Adjustable Rate Mortgage/ARM | |
| Closed | $552,500 | New Conventional | |
| Previous Owner | $408,000 | New Conventional | |
| Previous Owner | $265,310 | Adjustable Rate Mortgage/ARM | |
| Previous Owner | $300,000 | No Value Available | |
| Previous Owner | $312,000 | No Value Available | |
| Previous Owner | $312,000 | Purchase Money Mortgage | |
| Previous Owner | $416,000 | No Value Available | |
| Previous Owner | $399,920 | Purchase Money Mortgage | |
| Previous Owner | $29,980 | No Value Available |
Property History
| Date | Event | Price | Change | Sq Ft Price |
|---|---|---|---|---|
| 09/13/2023 09/13/23 | Sold | $815,000 | +5.2% | $386 / Sq Ft |
| 08/08/2023 08/08/23 | Pending | -- | -- | -- |
| 08/02/2023 08/02/23 | For Sale | $775,000 | +19.2% | $367 / Sq Ft |
| 04/23/2018 04/23/18 | Sold | $650,000 | +3.2% | $308 / Sq Ft |
| 02/24/2018 02/24/18 | Pending | -- | -- | -- |
| 02/19/2018 02/19/18 | For Sale | $630,000 | +23.5% | $299 / Sq Ft |
| 12/12/2014 12/12/14 | Sold | $510,000 | 0.0% | $242 / Sq Ft |
| 11/09/2014 11/09/14 | Pending | -- | -- | -- |
| 11/04/2014 11/04/14 | Off Market | $510,000 | -- | -- |
| 09/11/2014 09/11/14 | Price Changed | $524,900 | -0.9% | $249 / Sq Ft |
| 08/04/2014 08/04/14 | Price Changed | $529,900 | -3.6% | $251 / Sq Ft |
| 07/14/2014 07/14/14 | For Sale | $549,900 | -- | $261 / Sq Ft |
Tax History
| Year | Tax Paid | Tax Assessment Tax Assessment Total Assessment is a certain percentage of the fair market value that is determined by local assessors to be the total taxable value of land and additions on the property. | Land | Improvement |
|---|---|---|---|---|
| 2025 | $7,566 | $770,500 | $0 | $770,500 |
| 2024 | $7,180 | $744,800 | $0 | $744,800 |
| 2023 | $7,412 | $718,200 | $0 | $718,200 |
| 2022 | $7,788 | $699,100 | $0 | $699,100 |
| 2021 | $7,203 | $636,300 | $0 | $636,300 |
| 2020 | $7,243 | $606,100 | $0 | $606,100 |
| 2019 | $7,202 | $568,900 | $0 | $568,900 |
| 2018 | $6,821 | $540,900 | $0 | $540,900 |
| 2017 | $6,541 | $520,800 | $0 | $520,800 |
| 2016 | $6,375 | $520,800 | $0 | $520,800 |
| 2015 | $6,188 | $471,300 | $0 | $471,300 |
Source: MLS Property Information Network (MLS PIN)
MLS Number: 71713458
APN: WALT-000061-000011-000028-000002
- 12 Summer St
- 10-12 Faneuil Rd
- 295 Grove St
- 33 Peirce St Unit 1
- 25 Hastings Ave Unit 4
- 190 Church St
- 100-102 Central St
- 228 Grove St Unit 2
- 229-231 River St
- 14 Orchard Ave Unit A
- 10-12 Liverpool Ln
- 15 Gilbert St
- 28-32 Calvary St
- 59 Farnum Rd
- 180A River St Unit 3
- 180 River St Unit B4
- 5 Naviens Ln Unit 2
- 11 Naviens Ln Unit A
- 11 Naviens Ln Unit 1
- 113 Taylor St Unit 1
