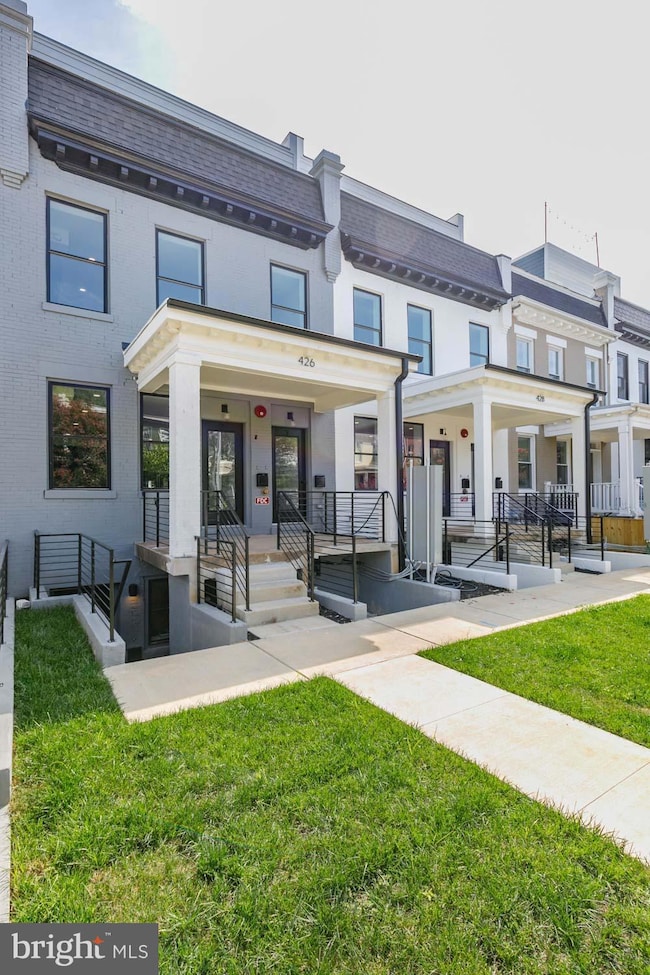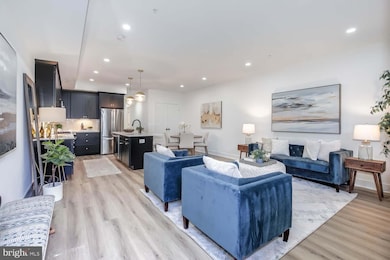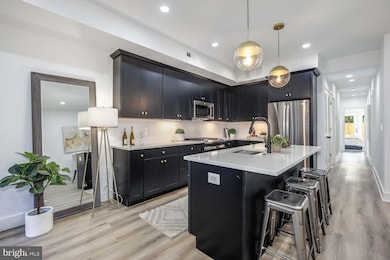426 Manor Place NW Unit A Washington, DC 20010
Park View NeighborhoodEstimated payment $3,915/month
Highlights
- New Construction
- Traditional Architecture
- Stainless Steel Appliances
- Open Floorplan
- Upgraded Countertops
- 3-minute walk to Park View Recreation Center
About This Home
Now VA approved by the builder's preferred lender. Move in tomorrow to this brand-new home, within a tastefully crafted 3 unit boutique building and a wonderful neighborhood. Each unit has its own entrance. Unit 1 has a large, modern kitchen which highlights the open living and dining spaces, and has quartz countertops, stainless steel appliances and a LARGE storage closet right in the dining area. The oversized island can EASILY seat four, giving you all the entertaining space you need. Completing the home are two graciously sized bedrooms, 2 full baths including the owner's bathroom with double vanity and walk-in custom tiled shower. PLUS a PRIVATE backyard just for you! Enjoy easy errands and commutes because you are minutes from the Metro and bus stops, parks and grocery stores, various dining and shops - everything you need!
Townhouse Details
Home Type
- Townhome
Year Built
- Built in 2024 | New Construction
HOA Fees
- $289 Monthly HOA Fees
Parking
- On-Street Parking
Home Design
- Traditional Architecture
- Brick Exterior Construction
- Slab Foundation
Interior Spaces
- Property has 1 Level
- Open Floorplan
- Recessed Lighting
Kitchen
- Gas Oven or Range
- Built-In Microwave
- Dishwasher
- Stainless Steel Appliances
- Kitchen Island
- Upgraded Countertops
- Disposal
Bedrooms and Bathrooms
- 2 Main Level Bedrooms
- En-Suite Bathroom
- 2 Full Bathrooms
Laundry
- Laundry in unit
- Dryer
- Washer
Home Security
Utilities
- Forced Air Heating and Cooling System
- Electric Water Heater
- Municipal Trash
Additional Features
- Exterior Lighting
- North Facing Home
Community Details
Overview
- Association fees include common area maintenance, exterior building maintenance, lawn care front, reserve funds, sewer, snow removal, water, gas
- 426 Manor Place Condominium Condos
- Park View Subdivision
Pet Policy
- Pets Allowed
Security
- Carbon Monoxide Detectors
- Fire and Smoke Detector
Map
Home Values in the Area
Average Home Value in this Area
Property History
| Date | Event | Price | List to Sale | Price per Sq Ft |
|---|---|---|---|---|
| 07/08/2025 07/08/25 | For Sale | $574,900 | -- | -- |
Source: Bright MLS
MLS Number: DCDC2209036
- 428 Manor Place NW Unit 1
- 428 Manor Place NW Unit 2
- 426 Manor Place NW Unit 2
- 426 Manor Place NW Unit 3
- 426 Manor Place NW Unit 1
- 426 Manor Place NW Unit C
- 423 Lamont St NW Unit A
- 432 Newton Place NW
- 3542 Warder St NW Unit 204
- 3552 Warder St NW
- 3552 Warder St NW Unit 1
- 3552 Warder St NW Unit 2
- 453 Newton Place NW
- 3220 Warder St NW
- 3579 Warder St NW Unit 3
- 3207 Warder St NW
- 3206 Warder St NW
- 3223 6th St NW
- 617 Park Rd NW Unit 1
- 3549 6th St NW
- 439 Park Rd NW Unit 1
- 441 Manor Place NW Unit 1
- 441 Manor Place NW Unit 3
- 3523 Warder St NW
- 3540 Warder St NW
- 455 Luray Place NW Unit B
- 3542 Warder St NW Unit 204
- 445 Newton Place NW
- 471 Luray Place NW Unit B
- 610 Park Rd NW
- 620 Princeton Place NW Unit B
- 617 Park Rd NW
- 3200 Park Place NW
- 638 Newton Place NW Unit 638B
- 3206 Warder St NW
- 616 Lamont St NW
- 600 Keefer Place NW Unit 2
- 600 Keefer Place NW Unit 1
- 444 Kenyon St NW
- 719 Otis Place NW Unit Upstairs







