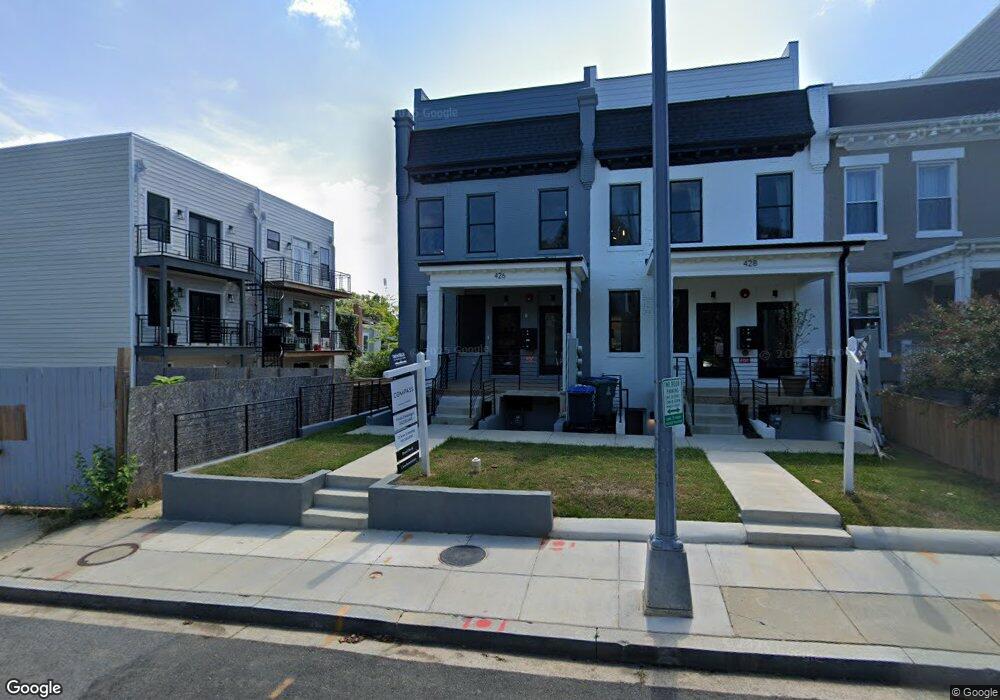426 Manor Place NW Unit B Washington, DC 20010
Park View Neighborhood
2
Beds
2
Baths
--
Sq Ft
--
Built
About This Home
This home is located at 426 Manor Place NW Unit B, Washington, DC 20010. 426 Manor Place NW Unit B is a home located in District of Columbia with nearby schools including Bruce-Monroe Elementary School @ Park View, MacFarland Middle School, and Roosevelt High School @ MacFarland.
Create a Home Valuation Report for This Property
The Home Valuation Report is an in-depth analysis detailing your home's value as well as a comparison with similar homes in the area
Home Values in the Area
Average Home Value in this Area
Tax History Compared to Growth
Map
Nearby Homes
- 428 Manor Place NW Unit 1
- 428 Manor Place NW Unit 2
- 426 Manor Place NW Unit 2
- 426 Manor Place NW Unit 3
- 426 Manor Place NW Unit 1
- 426 Manor Place NW Unit C
- 426 Manor Place NW Unit A
- 423 Lamont St NW Unit A
- 432 Newton Place NW
- 3542 Warder St NW Unit 204
- 3552 Warder St NW
- 3552 Warder St NW Unit 1
- 3552 Warder St NW Unit 2
- 453 Newton Place NW
- 3220 Warder St NW
- 3579 Warder St NW Unit 3
- 3207 Warder St NW
- 3206 Warder St NW
- 3223 6th St NW
- 617 Park Rd NW Unit 1
- 426 Manor Place NW
- 428 Manor Place NW
- 430 Manor Place NW
- 3524 Park Place NW
- 3524 Park Place NW Unit 2
- 3524 Park Place NW Unit 1
- 3526 Park Place NW
- 3526 Park Place NW Unit PH
- 3526 Park Place NW Unit PH-01
- 3526 Park Place NW Unit 2
- 3526 Park Place NW Unit 1
- 3526 Park Place NW Unit PH-1
- 432 Manor Place NW
- 432 Manor Place NW Unit 2
- 432 Manor Place NW Unit 1
- 3522 Park Place NW
- 434 Manor Place NW
- 3520 Park Place NW
- 3528 Park Place NW
- 436 Manor Place NW
