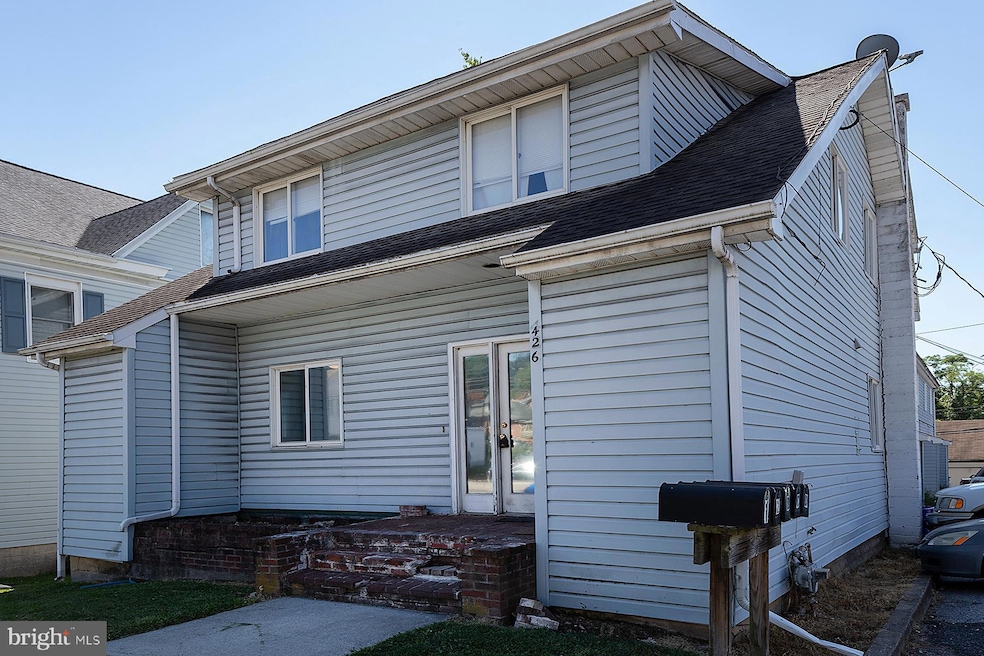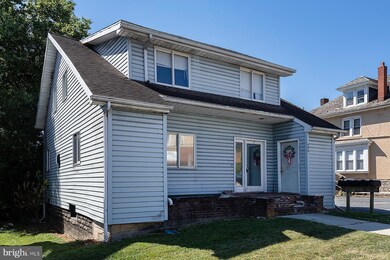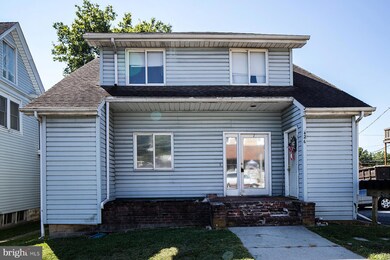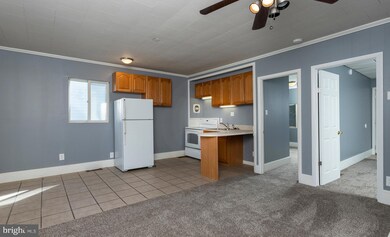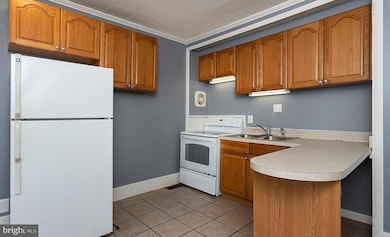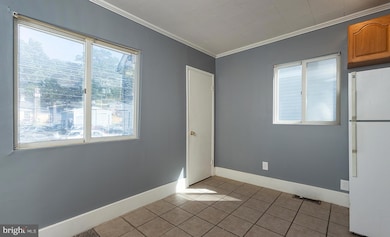426 Market St Unit 1 Lemoyne, PA 17043
Highlights
- Cape Cod Architecture
- No HOA
- Forced Air Heating and Cooling System
- Traditional Floor Plan
- Eat-In Kitchen
- Family Room
About This Home
LOCATION...LOCATION...LOCATION...1st Floor 2 Bedroom Apartment ready for a SEPT 1st occupancy. Central air and new Carpet and convenient off street Parking. Rent $1,150 plus Security $1,150. Minimum credit score requirement and minimum debt to income requirement. NO PETS and NO SMOKING. Call today for a showing! This one won't last! TENANT pays Electric and Water (IF METERS ARE INSTALLED) LANDLORD pays Sewer and Trash. LANDLORD plows parking lot over 3 inches of snow and maintains Lawncare. TENANT shovels front and rear steps to unit and front sidewalk.
Home Details
Home Type
- Single Family
Year Built
- Built in 1900
Lot Details
- 10,454 Sq Ft Lot
- Property is in very good condition
Home Design
- Cape Cod Architecture
- Block Foundation
- Stone Foundation
- Vinyl Siding
Interior Spaces
- 750 Sq Ft Home
- Property has 1 Level
- Traditional Floor Plan
- Family Room
Kitchen
- Eat-In Kitchen
- Electric Oven or Range
Flooring
- Carpet
- Vinyl
Bedrooms and Bathrooms
- 2 Main Level Bedrooms
- 1 Full Bathroom
Parking
- Parking Lot
- Off-Street Parking
Schools
- Cedar Cliff High School
Utilities
- Forced Air Heating and Cooling System
- 100 Amp Service
- Electric Water Heater
Listing and Financial Details
- Residential Lease
- Security Deposit $1,150
- Tenant pays for electricity, water
- The owner pays for real estate taxes, insurance, sewer, trash collection
- No Smoking Allowed
- 12-Month Lease Term
- Available 9/1/25
- Assessor Parcel Number 12-21-0265-160
Community Details
Overview
- No Home Owners Association
- Lemoyne Borough Subdivision
Pet Policy
- No Pets Allowed
Map
Source: Bright MLS
MLS Number: PACB2044618
- 520-544 Walnut St
- 680 State St
- 69 Herman Ave
- 1042 Walnut St
- 6 Riddle Rd
- 1401 Market St Unit 2R
- 1149 Columbus Ave
- 10 S 17th St Unit 10 South 17th Street
- 35 S 19th St
- 33 S 19th St
- 1 Pennsylvania Ave
- 1913 Arlington St Unit 2
- 116-124 Pine St
- 236 S 2nd St
- 17 S 2nd St
- 101 S 2nd St
- 221 N 2nd St
- 115 North St
- 130 S 3rd St
- 142 15th St
