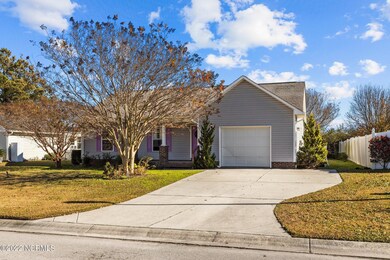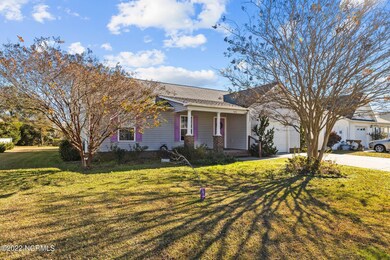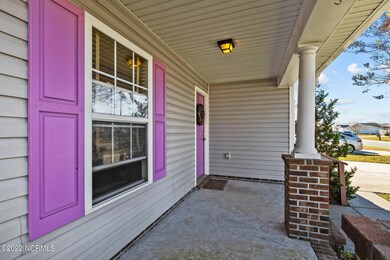
426 Meeting St Beaufort, NC 28516
Estimated Value: $311,490 - $342,000
Highlights
- 1 Fireplace
- No HOA
- Skylights
- Beaufort Elementary School Rated A-
- Fenced Yard
- Patio
About This Home
As of February 2023Sellers offering $2,000 'use as you choose' credit! Walk in and fall in love with the simple charm of this 3 bedroom, 2 bathroom home located in a quiet and established Beaufort neighborhood. Conveniently located just a bike or golf cart ride away from shopping, schools, and the beautiful Beaufort waterfront. Step inside into an open, sun-filled living room, adorned with 2 skylights to bring in plenty of natural light. The open living area leads you into your adjoining dining and kitchen area. You'll find the master suite to the right with a spacious master bath adorned with a newly installed walk-in shower. The fenced in backyard includes a quaint patio covered by a pergola ready to be adorned with beautiful, fragrant flowers; perfect for those with a green thumb! If you're ready to take advantage of all the Historic Town of Beaufort has to offer, don't miss out on this home. Perfect for a coastal retreat or investment property. Schedule your showing today!
Last Agent to Sell the Property
Lindsay Featherstone
Coldwell Banker Sea Coast AB License #323422 Listed on: 12/03/2022
Home Details
Home Type
- Single Family
Est. Annual Taxes
- $16
Year Built
- Built in 2002
Lot Details
- 8,712 Sq Ft Lot
- Lot Dimensions are 70x127x70x127
- Fenced Yard
Home Design
- Slab Foundation
- Wood Frame Construction
- Shingle Roof
- Vinyl Siding
- Stick Built Home
Interior Spaces
- 1,340 Sq Ft Home
- 1-Story Property
- Ceiling Fan
- Skylights
- 1 Fireplace
- Blinds
- Combination Dining and Living Room
- Partial Basement
Kitchen
- Stove
- Dishwasher
Flooring
- Carpet
- Tile
- Luxury Vinyl Plank Tile
Bedrooms and Bathrooms
- 3 Bedrooms
- 2 Full Bathrooms
Laundry
- Laundry closet
- Dryer
- Washer
Parking
- 1 Car Attached Garage
- Driveway
Outdoor Features
- Patio
Utilities
- Central Air
- Heating System Uses Propane
- Heat Pump System
- Propane
- Fuel Tank
Community Details
- No Home Owners Association
- Olde Beaufort Vil Subdivision
Listing and Financial Details
- Assessor Parcel Number 730608888874000
Ownership History
Purchase Details
Home Financials for this Owner
Home Financials are based on the most recent Mortgage that was taken out on this home.Purchase Details
Home Financials for this Owner
Home Financials are based on the most recent Mortgage that was taken out on this home.Purchase Details
Purchase Details
Similar Homes in Beaufort, NC
Home Values in the Area
Average Home Value in this Area
Purchase History
| Date | Buyer | Sale Price | Title Company |
|---|---|---|---|
| Whitten Meredith | $292,000 | -- | |
| Peeler Frances Rose | $155,000 | None Available | |
| -- | $126,000 | -- | |
| -- | $119,500 | -- |
Mortgage History
| Date | Status | Borrower | Loan Amount |
|---|---|---|---|
| Open | Whitten Meredith | $233,360 | |
| Previous Owner | Peeler Frances Rose | $135,266 | |
| Previous Owner | Peeler Frances Rose | $144,037 | |
| Previous Owner | Peeler Frances Rose | $147,283 | |
| Previous Owner | Cordell Alice | $16,500 | |
| Previous Owner | Cordell Alice L | $132,000 | |
| Closed | Whitten Meredith | $7,000 |
Property History
| Date | Event | Price | Change | Sq Ft Price |
|---|---|---|---|---|
| 02/14/2023 02/14/23 | Sold | $291,700 | -2.7% | $218 / Sq Ft |
| 01/11/2023 01/11/23 | Pending | -- | -- | -- |
| 01/01/2023 01/01/23 | Price Changed | $299,900 | -3.2% | $224 / Sq Ft |
| 12/09/2022 12/09/22 | Price Changed | $309,900 | -3.2% | $231 / Sq Ft |
| 12/03/2022 12/03/22 | For Sale | $320,000 | +106.5% | $239 / Sq Ft |
| 07/26/2013 07/26/13 | Sold | $155,000 | -6.1% | $115 / Sq Ft |
| 05/28/2013 05/28/13 | Pending | -- | -- | -- |
| 12/10/2012 12/10/12 | For Sale | $165,000 | -- | $123 / Sq Ft |
Tax History Compared to Growth
Tax History
| Year | Tax Paid | Tax Assessment Tax Assessment Total Assessment is a certain percentage of the fair market value that is determined by local assessors to be the total taxable value of land and additions on the property. | Land | Improvement |
|---|---|---|---|---|
| 2024 | $16 | $162,712 | $48,912 | $113,800 |
| 2023 | $1,462 | $162,712 | $48,912 | $113,800 |
| 2022 | $1,446 | $162,712 | $48,912 | $113,800 |
| 2021 | $1,446 | $162,712 | $48,912 | $113,800 |
| 2020 | $1,446 | $162,712 | $48,912 | $113,800 |
| 2019 | $1,266 | $144,960 | $26,337 | $118,623 |
| 2017 | $1,161 | $144,960 | $26,337 | $118,623 |
| 2016 | $1,096 | $144,960 | $26,337 | $118,623 |
| 2015 | $1,081 | $144,960 | $26,337 | $118,623 |
| 2014 | $1,187 | $172,367 | $52,530 | $119,837 |
Agents Affiliated with this Home
-
L
Seller's Agent in 2023
Lindsay Featherstone
Coldwell Banker Sea Coast AB
-
M
Seller's Agent in 2013
Martha Styron
Mercer Realty, Inc
-
R
Buyer's Agent in 2013
Robin Ruffin
RE/MAX
Map
Source: Hive MLS
MLS Number: 100360310
APN: 7306.08.88.8874000
- 427 Meeting St
- 423 Meeting St
- 3134 Highway 70 E
- 105 Palmetto Place Cir
- 103 Pirates Landing Dr
- 116 Palmetto Place Cir
- 301 Pirates Landing Dr
- 166 Lake Rd
- 311 Taylorwood Dr
- 338 Taylorwood Dr
- 115 Crescent Dr
- 331 Taylorwood Dr
- 201 Windswept Ln
- 113 Windswept Ln
- 109 Windswept Ln
- 319 Taylorwood Dr
- 108 Graham Ln
- 317 Taylorwood Dr
- 202 Windswept Ln
- 315 Taylorwood Dr
- 426 Meeting St
- 424 Meeting St
- 428 Meeting St
- 422 Meeting St
- 430 Meeting St
- 429 Meeting St
- 431 Meeting St
- 420 Meeting St
- 501 Courtyard E
- 432 Meeting St
- 502 Courtyard E
- 503 Courtyard E
- 425 Meeting St
- 504 Courtyard E
- 435 Meeting St
- 418 Meeting St
- 604 Courtyard E Unit 604
- 242 Rutledge Ave
- 244 Rutledge Ave
- 434 Meeting St






