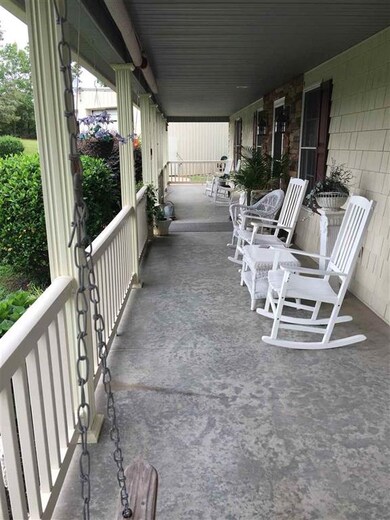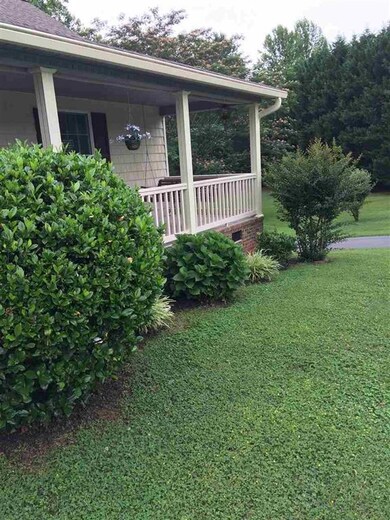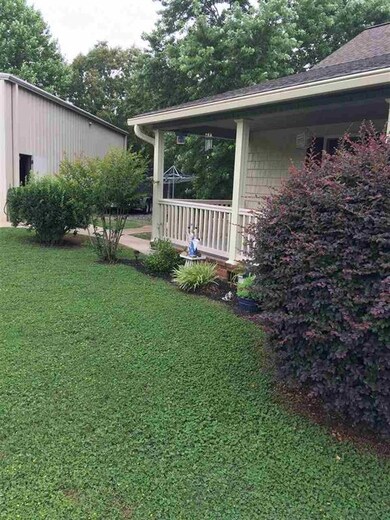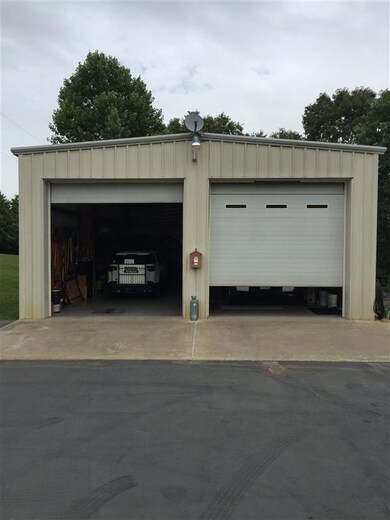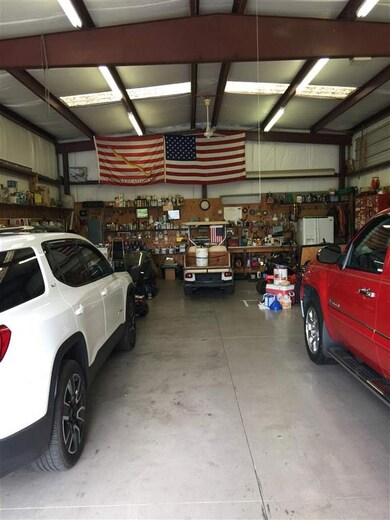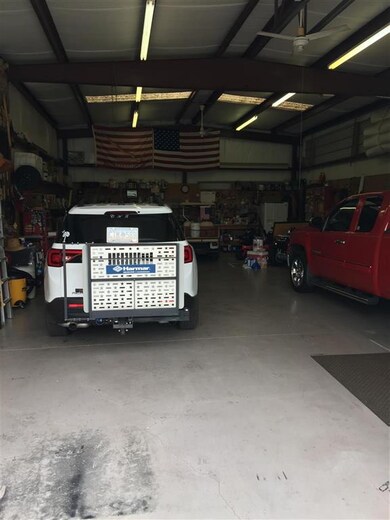
Estimated Value: $501,000 - $589,000
Highlights
- Open Floorplan
- Deck
- Wooded Lot
- New Prospect Elementary School Rated A-
- Multiple Fireplaces
- Wood Flooring
About This Home
As of August 2020Welcome to country living at it’s best! This lovely extremely well maintained home sits on five acres of beautifully landscaped yard! Inside boasts an open floor plan with a gas log fireplace and oak hardwood flooring with carpeted bedrooms. The kitchen has lots of cabinets and the wine chiller is an added bonus. The laundry room has a half bath off it and a beautiful pantry. French doors off the dining room open to a raised 20x20 deck made with composite decking. The walkout basement is completely finished with a full bath and gas fireplace. This opens to a huge covered patio. A single car garage and workshop can also be accessed from the basement. A 30x50 steel building was used for an RV and massive workshop and has hookups for water and septic. A 13x21 storage building sits behind that. Between the large rocking chair front porch, the back patio or the huge deck, you will be able to enjoy peace and quiet and nature at it’s finest.
Last Listed By
Kim Kimbrell
OTHER License #98080 Listed on: 06/27/2020
Home Details
Home Type
- Single Family
Est. Annual Taxes
- $2,726
Year Built
- Built in 2004
Lot Details
- 5 Acre Lot
- Level Lot
- Wooded Lot
- Few Trees
HOA Fees
- $13 Monthly HOA Fees
Home Design
- Architectural Shingle Roof
- Vinyl Siding
Interior Spaces
- 2,820 Sq Ft Home
- 1-Story Property
- Open Floorplan
- Popcorn or blown ceiling
- Ceiling Fan
- Multiple Fireplaces
- Gas Log Fireplace
- Insulated Windows
- Window Treatments
- Workshop
- Finished Basement
Kitchen
- Gas Oven
- Gas Cooktop
- Microwave
- Dishwasher
- Laminate Countertops
Flooring
- Wood
- Carpet
Bedrooms and Bathrooms
- 3 Bedrooms
- Split Bedroom Floorplan
- Walk-In Closet
- Primary Bathroom is a Full Bathroom
- Double Vanity
- Jetted Tub in Primary Bathroom
- Hydromassage or Jetted Bathtub
- Separate Shower
Laundry
- Dryer
- Washer
Attic
- Storage In Attic
- Pull Down Stairs to Attic
Home Security
- Storm Doors
- Fire and Smoke Detector
Parking
- 4 Car Garage
- Basement Garage
- Parking Storage or Cabinetry
- Side or Rear Entrance to Parking
- Driveway
Accessible Home Design
- Handicap Accessible
Outdoor Features
- Deck
- Patio
- Storage Shed
- Front Porch
Schools
- New Prospect Elementary School
- Inman Intermediate
- Chapman High School
Utilities
- Cooling Available
- Heat Pump System
- Well
- Electric Water Heater
- Septic Tank
- Cable TV Available
Ownership History
Purchase Details
Home Financials for this Owner
Home Financials are based on the most recent Mortgage that was taken out on this home.Similar Homes in Inman, SC
Home Values in the Area
Average Home Value in this Area
Purchase History
| Date | Buyer | Sale Price | Title Company |
|---|---|---|---|
| Cochran Penny R | $340,000 | None Available |
Mortgage History
| Date | Status | Borrower | Loan Amount |
|---|---|---|---|
| Open | Cochran Penny R | $185,000 | |
| Previous Owner | Goodrow David A | $84,750 |
Property History
| Date | Event | Price | Change | Sq Ft Price |
|---|---|---|---|---|
| 08/27/2020 08/27/20 | Sold | $340,000 | -2.9% | $121 / Sq Ft |
| 07/01/2020 07/01/20 | Pending | -- | -- | -- |
| 06/27/2020 06/27/20 | For Sale | $350,000 | -- | $124 / Sq Ft |
Tax History Compared to Growth
Tax History
| Year | Tax Paid | Tax Assessment Tax Assessment Total Assessment is a certain percentage of the fair market value that is determined by local assessors to be the total taxable value of land and additions on the property. | Land | Improvement |
|---|---|---|---|---|
| 2024 | $2,726 | $16,215 | $1,914 | $14,301 |
| 2023 | $2,726 | $16,215 | $1,914 | $14,301 |
| 2022 | $2,447 | $14,100 | $2,996 | $11,104 |
| 2021 | $64 | $0 | $0 | $0 |
| 2020 | $57 | $0 | $0 | $0 |
| 2019 | $57 | $0 | $0 | $0 |
| 2018 | $57 | $0 | $0 | $0 |
| 2017 | $57 | $0 | $0 | $0 |
| 2016 | $57 | $0 | $0 | $0 |
| 2015 | $986 | $7,588 | $1,520 | $6,068 |
| 2014 | $981 | $7,588 | $1,520 | $6,068 |
Agents Affiliated with this Home
-

Seller's Agent in 2020
Kim Kimbrell
OTHER
(864) 574-6000
Map
Source: Multiple Listing Service of Spartanburg
MLS Number: SPN272444
APN: 1-23-00-078.04
- 00 S Carolina 9
- 142 Hawk Nest Ln
- 1365 Kildary Springs Rd
- 1340 Kildary Springs Rd
- 1320 Kildary Springs Rd
- 1177 New Basin Dr
- 1205 Stoneleigh Rd
- 1215 Stoneleigh Rd
- 1240 Stoneleigh Rd
- 1136 New Basin Dr
- 1145 New Basin Dr
- 1225 Stoneleigh Rd
- 1132 New Basin Dr
- 1245 Stoneleigh Rd
- 1250 Stoneleigh Dr
- 532 Seng Pao Dr
- 1124 New Basin Dr
- 1109 New Basin Dr
- 26 Coastline Dr
- 423 Coggins Shore Rd
- 426 My Pride Ln
- 420 My Pride Ln
- 430 My Pride Ln
- 442 My Pride Ln
- 408 My Pride Ln
- 436 My Pride Ln
- 251 Old Highway 11
- 276 Old Highway 11
- 6238 Highway 11
- 6268 Highway 11
- 6269 State Road S-42-169
- 6277 State Road S-42-169
- 6261 State Road S-42-169
- 6304 Highway 11
- 6348 Highway 11
- 6261 Highway 11
- 6277 Highway 11
- 9550 S Carolina 9
- 9550 Highway 9
- 9636 Highway 9

