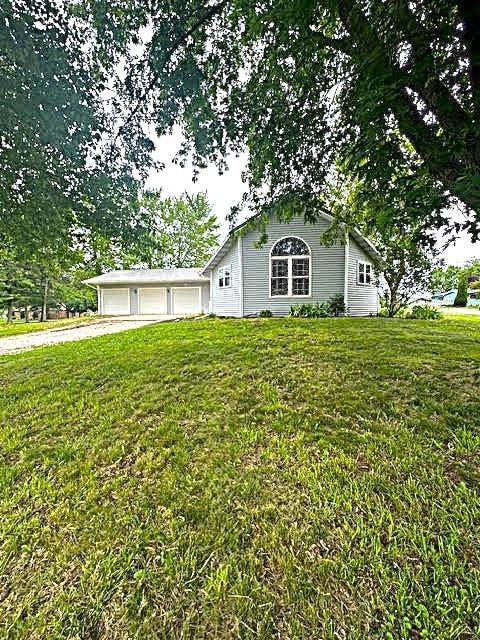
Estimated payment $1,854/month
Highlights
- No HOA
- Den
- Eat-In Kitchen
- Ogden Elementary School Rated A-
- Formal Dining Room
- Tile Flooring
About This Home
This Large home has lots of natural light and is very clean. The kitchen, dining room, living room and bonus room are all open concept with a beautiful vaulted ceiling. This home is located 2 blks from pre school and 3 blks from the elementary school and bus stop to the middle and high schools. The garage is huge two of the stalls are insulated and finished with a heater. Then the 3rd stall is unfinished with a nice gravel floor , great for storing all kinds of out door toys. 800 Sq Ft of the basement could be finished for a fun rec room. Ogden is a quaint town of just over 2,000. Located on HWY 30 and HWY 169, which gives easy access to Boone, Ames and Des Moines. There is a Fareway store, library, restaurant, Casey's and so much more!
Home Details
Home Type
- Single Family
Est. Annual Taxes
- $3,798
Year Built
- Built in 1880
Lot Details
- 0.36 Acre Lot
- Lot Dimensions are 132.00 x 117
Home Design
- Wood Foundation
- Brick Foundation
- Block Foundation
- Metal Roof
- Vinyl Siding
Interior Spaces
- 2,578 Sq Ft Home
- 2-Story Property
- Family Room
- Formal Dining Room
- Den
- Library
- Partial Basement
- Fire and Smoke Detector
Kitchen
- Eat-In Kitchen
- Stove
- Microwave
- Dishwasher
Flooring
- Carpet
- Laminate
- Tile
Bedrooms and Bathrooms
Laundry
- Laundry on main level
- Dryer
- Washer
Parking
- 3 Car Attached Garage
- Gravel Driveway
Utilities
- Forced Air Heating and Cooling System
- Cable TV Available
Community Details
- No Home Owners Association
Listing and Financial Details
- Assessor Parcel Number 088427311487127
Map
Home Values in the Area
Average Home Value in this Area
Tax History
| Year | Tax Paid | Tax Assessment Tax Assessment Total Assessment is a certain percentage of the fair market value that is determined by local assessors to be the total taxable value of land and additions on the property. | Land | Improvement |
|---|---|---|---|---|
| 2024 | $3,798 | $249,973 | $18,459 | $231,514 |
| 2023 | $3,404 | $249,973 | $18,459 | $231,514 |
| 2022 | $3,484 | $186,806 | $18,459 | $168,347 |
| 2021 | $3,484 | $186,806 | $18,459 | $168,347 |
| 2020 | $4,226 | $217,270 | $11,755 | $205,515 |
| 2019 | $3,586 | $217,270 | $11,755 | $205,515 |
| 2018 | $3,584 | $183,218 | $0 | $0 |
| 2017 | $3,584 | $153,854 | $11,755 | $142,099 |
| 2016 | $3,052 | $153,854 | $11,755 | $142,099 |
| 2015 | $2,464 | $125,544 | $0 | $0 |
| 2014 | $1,860 | $98,666 | $0 | $0 |
Property History
| Date | Event | Price | Change | Sq Ft Price |
|---|---|---|---|---|
| 07/28/2025 07/28/25 | Pending | -- | -- | -- |
| 07/02/2025 07/02/25 | For Sale | $282,000 | +8.5% | $109 / Sq Ft |
| 07/02/2024 07/02/24 | Sold | $260,000 | -6.8% | $101 / Sq Ft |
| 05/20/2024 05/20/24 | Pending | -- | -- | -- |
| 04/22/2024 04/22/24 | Price Changed | $279,000 | -0.3% | $108 / Sq Ft |
| 04/06/2024 04/06/24 | Price Changed | $279,900 | -0.7% | $109 / Sq Ft |
| 03/28/2024 03/28/24 | Price Changed | $281,900 | -0.2% | $109 / Sq Ft |
| 03/22/2024 03/22/24 | Price Changed | $282,400 | -0.2% | $110 / Sq Ft |
| 03/16/2024 03/16/24 | Price Changed | $282,900 | -0.4% | $110 / Sq Ft |
| 03/04/2024 03/04/24 | Price Changed | $283,900 | -0.4% | $110 / Sq Ft |
| 02/14/2024 02/14/24 | For Sale | $284,900 | +115.0% | $111 / Sq Ft |
| 01/18/2019 01/18/19 | Sold | $132,500 | -21.1% | $51 / Sq Ft |
| 12/14/2018 12/14/18 | Pending | -- | -- | -- |
| 07/05/2018 07/05/18 | For Sale | $168,000 | -- | $65 / Sq Ft |
Purchase History
| Date | Type | Sale Price | Title Company |
|---|---|---|---|
| Warranty Deed | $260,000 | None Listed On Document | |
| Warranty Deed | $132,500 | -- |
Mortgage History
| Date | Status | Loan Amount | Loan Type |
|---|---|---|---|
| Open | $208,000 | Credit Line Revolving | |
| Previous Owner | $150,000 | New Conventional | |
| Previous Owner | $128,525 | New Conventional | |
| Previous Owner | $25,000 | Credit Line Revolving | |
| Previous Owner | $93,000 | New Conventional | |
| Previous Owner | $92,000 | New Conventional | |
| Previous Owner | $22,000 | Credit Line Revolving | |
| Previous Owner | $12,000 | Credit Line Revolving |
Similar Homes in Ogden, IA
Source: Des Moines Area Association of REALTORS®
MLS Number: 721504
APN: 088427311487127






