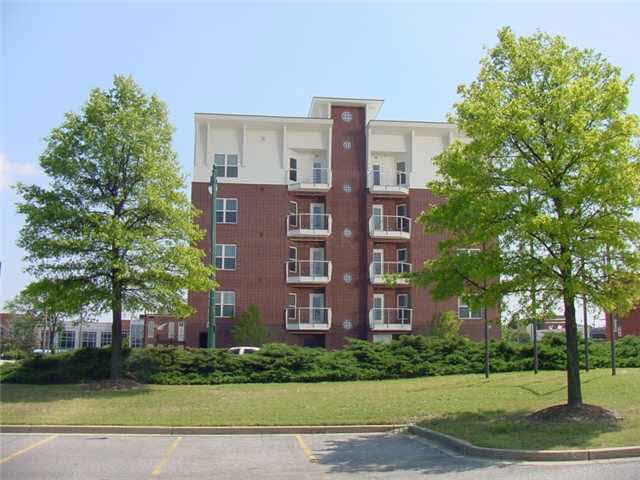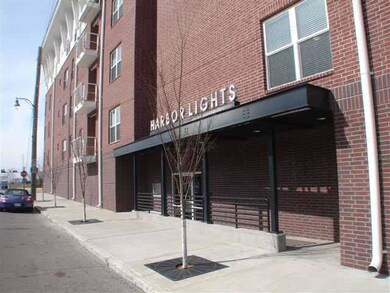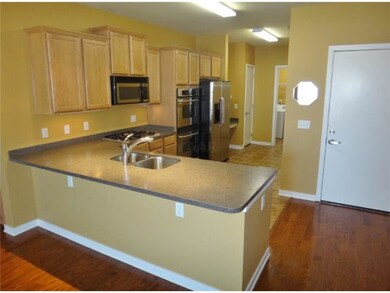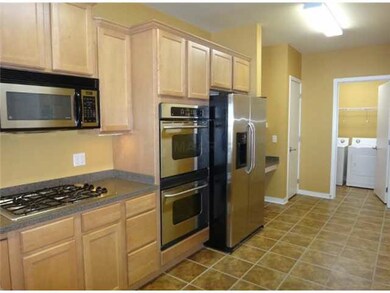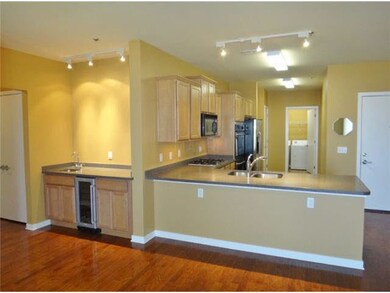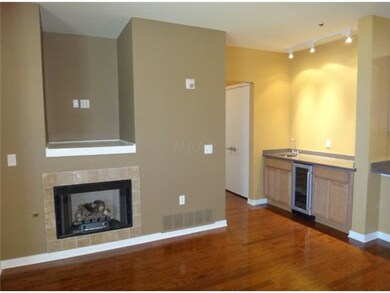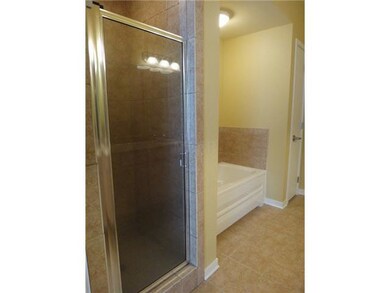
Harbor Lights 426 N Front St Unit 306F Memphis, TN 38103
Uptown Memphis NeighborhoodHighlights
- Fitness Center
- Updated Kitchen
- Wood Flooring
- Newly Remodeled
- Traditional Architecture
- Whirlpool Bathtub
About This Home
As of May 2023Awesome 2BR, 2 BA, includes wetbar w/wine frig, gas cooking, dbl ovens, stainless apps, granite c'tops, pantry & built-in desk. MA Bath has sep shower & jacuzzi. Private Balcony, garage parking & storage! Bank Owned w/ M&F Bank inquire about financing!
Last Agent to Sell the Property
Crye-Leike, Inc., REALTORS License #232993 Listed on: 08/28/2012

Property Details
Home Type
- Condominium
Est. Annual Taxes
- $1,669
Year Built
- Built in 2006 | Newly Remodeled
Parking
- 1 Car Attached Garage
Home Design
- Traditional Architecture
- Slab Foundation
- Built-Up Roof
Interior Spaces
- 1,200-1,399 Sq Ft Home
- 1,291 Sq Ft Home
- 1-Story Property
- Smooth Ceilings
- Ceiling height of 9 feet or more
- Ceiling Fan
- Gas Log Fireplace
- Some Wood Windows
- Double Pane Windows
- Window Treatments
- Den with Fireplace
- Loft
- Storage Room
Kitchen
- Updated Kitchen
- Eat-In Kitchen
- Breakfast Bar
- Double Oven
- Gas Cooktop
- Microwave
- Dishwasher
- Disposal
Flooring
- Wood
- Partially Carpeted
- Tile
Bedrooms and Bathrooms
- 2 Main Level Bedrooms
- En-Suite Bathroom
- Walk-In Closet
- 2 Full Bathrooms
- Dual Vanity Sinks in Primary Bathroom
- Whirlpool Bathtub
- Bathtub With Separate Shower Stall
Laundry
- Laundry Room
- Dryer
- Washer
Home Security
Utilities
- Central Heating and Cooling System
- Electric Water Heater
- Cable TV Available
Additional Features
- Outdoor Storage
- Ground Level
Listing and Financial Details
- Assessor Parcel Number 001018 B00018
Community Details
Overview
- Property has a Home Owners Association
- $227 Maintenance Fee
- Association fees include water/sewer, trash collection, exterior maintenance, grounds maintenance, management fees, exterior insurance, reserve fund, parking
- 24 Units
- Mid-Rise Condominium
- Harbor Lights Community
- Harbor Lights Condos 2Nd Amendments Subdivision
- Property managed by BARNETT GC
Recreation
- Tennis Courts
- Fitness Center
Additional Features
- Community Storage Space
- Fire Escape
Ownership History
Purchase Details
Home Financials for this Owner
Home Financials are based on the most recent Mortgage that was taken out on this home.Purchase Details
Purchase Details
Home Financials for this Owner
Home Financials are based on the most recent Mortgage that was taken out on this home.Similar Homes in Memphis, TN
Home Values in the Area
Average Home Value in this Area
Purchase History
| Date | Type | Sale Price | Title Company |
|---|---|---|---|
| Warranty Deed | $218,000 | None Listed On Document | |
| Trustee Deed | $136,551 | None Available | |
| Warranty Deed | $215,000 | None Available |
Mortgage History
| Date | Status | Loan Amount | Loan Type |
|---|---|---|---|
| Open | $218,000 | VA | |
| Previous Owner | $204,250 | Purchase Money Mortgage |
Property History
| Date | Event | Price | Change | Sq Ft Price |
|---|---|---|---|---|
| 05/08/2023 05/08/23 | Sold | $218,000 | -0.9% | $182 / Sq Ft |
| 04/13/2023 04/13/23 | Pending | -- | -- | -- |
| 03/18/2023 03/18/23 | For Sale | $220,000 | +72.5% | $183 / Sq Ft |
| 12/31/2012 12/31/12 | Sold | $127,500 | -20.3% | $106 / Sq Ft |
| 12/28/2012 12/28/12 | Pending | -- | -- | -- |
| 08/28/2012 08/28/12 | For Sale | $160,000 | 0.0% | $133 / Sq Ft |
| 01/24/2012 01/24/12 | Rented | $1,350 | 0.0% | -- |
| 01/24/2012 01/24/12 | Under Contract | -- | -- | -- |
| 09/12/2011 09/12/11 | For Rent | $1,350 | -- | -- |
Tax History Compared to Growth
Tax History
| Year | Tax Paid | Tax Assessment Tax Assessment Total Assessment is a certain percentage of the fair market value that is determined by local assessors to be the total taxable value of land and additions on the property. | Land | Improvement |
|---|---|---|---|---|
| 2025 | $1,669 | $55,375 | $1,575 | $53,800 |
| 2024 | $1,669 | $49,225 | $1,575 | $47,650 |
| 2023 | $2,999 | $49,225 | $1,575 | $47,650 |
| 2022 | $2,999 | $49,225 | $1,575 | $47,650 |
| 2021 | $3,034 | $49,225 | $1,575 | $47,650 |
| 2020 | $2,717 | $37,500 | $1,575 | $35,925 |
| 2019 | $2,717 | $37,500 | $1,575 | $35,925 |
| 2018 | $2,717 | $37,500 | $1,575 | $35,925 |
| 2017 | $1,541 | $37,500 | $1,575 | $35,925 |
| 2016 | $1,540 | $35,250 | $0 | $0 |
| 2014 | $1,540 | $35,250 | $0 | $0 |
Agents Affiliated with this Home
-
B
Seller's Agent in 2023
Brandy Marek
BHHS McLemore & Co. Realty
-
Joseph Doughton

Buyer's Agent in 2023
Joseph Doughton
KAIZEN Realty, LLC
(901) 412-4502
1 in this area
33 Total Sales
-
Chris Garland

Seller's Agent in 2012
Chris Garland
Crye-Leike
(901) 338-3226
2 in this area
129 Total Sales
-
N
Seller's Agent in 2012
Nicholas Rush
901 Real Estate Services
-
Tracie Gaia

Seller Co-Listing Agent in 2012
Tracie Gaia
BHHS McLemore & Co., Realty
(901) 649-6232
116 Total Sales
-
G
Buyer Co-Listing Agent in 2012
Gregory Ryan
Pinnacle Real Estate, LLC
About Harbor Lights
Map
Source: Memphis Area Association of REALTORS®
MLS Number: 3255002
APN: 00-1018-B0-0018
- 426 N Front St Unit 301A
- 676 Marina Cottage Dr
- 688 Marina Cottage Dr
- 358 N Island Dr Unit 105
- 379 Cobalt Bay Loop Unit 304
- 380 N Island Dr Unit 105
- 105 Looney Ave
- 147 Harbor Point Ln
- 137 Harbor Point Ln
- 632 N 3rd St
- 72 Harbor Common Dr
- 785 Harbor Isle Cir W
- 506 N 6th St
- 789 Harbor Isle Cir W
- 548 N 6th St
- 121 Harbor Town Blvd
- 128 Harbor Town Blvd
- 269 Looney Ave
- 859 Harbor Isle Cir E
- 123 Harbor Ridge Ln S
