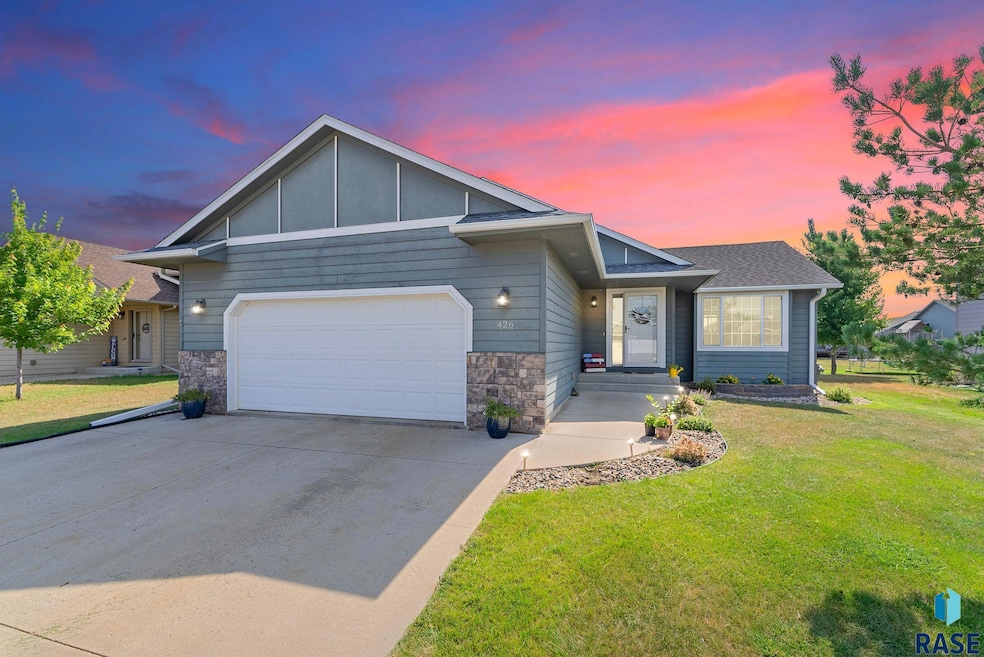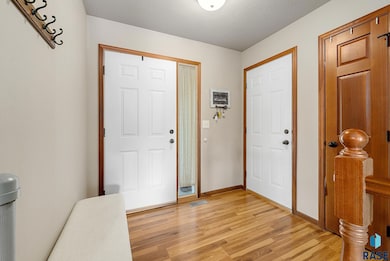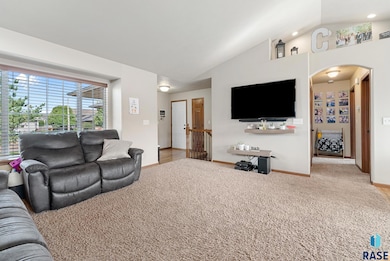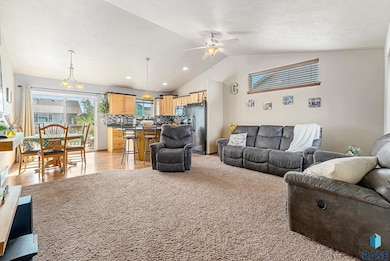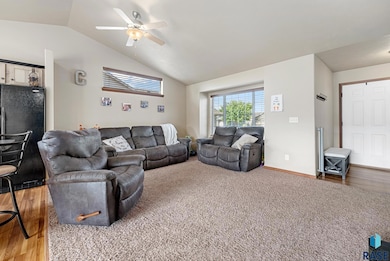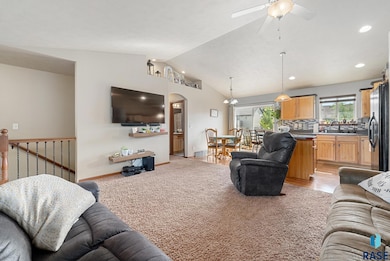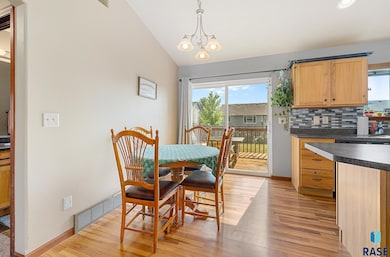426 N Perry Ln Harrisburg, SD 57032
Estimated payment $2,076/month
Highlights
- Hot Property
- Vaulted Ceiling
- No HOA
- Deck
- Ranch Style House
- Patio
About This Home
This gorgeous ranch home offers an open and inviting layout with vaulted ceilings and a spacious living room perfect for relaxing or entertaining. The kitchen comes fully equipped with appliances, a stylish backsplash, and an island that provides both extra seating and storage. On the main floor, you’ll also find two comfortable bedrooms. The primary features a tray ceiling and dual closets, while the second also includes a double closet. A full bathroom and great storage complete the main level. The lower level is a true retreat, featuring a large master suite with a beautifully designed bathroom offering dual vanities, tile flooring, an oversized walk-in tile shower, and a spacious walk-in closet. There’s also a fourth bedroom with its own walk-in closet. Step outside to enjoy a private, fenced backyard with a stunning stone patio and lush landscaping surrounding the home, perfect for outdoor gatherings or quiet evenings.
Open House Schedule
-
Saturday, November 15, 20252:30 to 3:30 pm11/15/2025 2:30:00 PM +00:0011/15/2025 3:30:00 PM +00:00Add to Calendar
Home Details
Home Type
- Single Family
Est. Annual Taxes
- $3,727
Year Built
- Built in 2011
Parking
- 2 Car Garage
Home Design
- Ranch Style House
- Brick Exterior Construction
- Composition Roof
- Cement Siding
Interior Spaces
- 1,776 Sq Ft Home
- Vaulted Ceiling
- Basement Fills Entire Space Under The House
Kitchen
- Microwave
- Dishwasher
- Disposal
Flooring
- Carpet
- Laminate
- Tile
Bedrooms and Bathrooms
- 4 Bedrooms
Outdoor Features
- Deck
- Patio
Schools
- Harrisburg Liberty Elementary School
- South Middle School - Harrisburg School District 41-2
- Harrisburg High School
Additional Features
- 7,500 Sq Ft Lot
- City Lot
- Heating System Uses Natural Gas
Community Details
- No Home Owners Association
- Legendary Estates Subdivision
Map
Home Values in the Area
Average Home Value in this Area
Tax History
| Year | Tax Paid | Tax Assessment Tax Assessment Total Assessment is a certain percentage of the fair market value that is determined by local assessors to be the total taxable value of land and additions on the property. | Land | Improvement |
|---|---|---|---|---|
| 2024 | $3,975 | $261,132 | $39,375 | $221,757 |
| 2023 | $3,725 | $265,555 | $48,750 | $216,805 |
| 2022 | $3,220 | $222,093 | $33,750 | $188,343 |
| 2021 | $3,086 | $202,667 | $30,000 | $172,667 |
| 2020 | $3,297 | $191,780 | $30,000 | $161,780 |
| 2019 | $3,233 | $187,062 | $27,000 | $160,062 |
| 2018 | $3,068 | $187,062 | $0 | $0 |
| 2017 | $3,018 | $178,700 | $0 | $0 |
| 2016 | $2,671 | $149,460 | $0 | $0 |
| 2015 | $2,556 | $149,460 | $0 | $0 |
| 2014 | $2,556 | $149,460 | $0 | $0 |
| 2013 | -- | $134,820 | $0 | $0 |
Property History
| Date | Event | Price | List to Sale | Price per Sq Ft |
|---|---|---|---|---|
| 11/10/2025 11/10/25 | For Sale | $335,000 | -- | $189 / Sq Ft |
Source: REALTOR® Association of the Sioux Empire
MLS Number: 22508470
APN: 270.74.06.032
- 437 Lien Ave
- 407 MacEy Ave Ave
- 316 Macey Ave
- 601 Brannon Dr
- 167 N Perry Ln
- 910 Johnson Creek Ct
- 708 Highland St
- 514 Highland St
- The Ashton Plan at Mydland Estates
- The Newport Plan at Mydland Estates
- The Rockport Plan at Mydland Estates
- The Primrose Plan at Mydland Estates
- The Cheyenne Plan at Mydland Estates
- 111 Mydland Dr
- 169 Central Park Ct
- 270 Central Park Ct
- 910 Birch St
- 225 Central Park Ct
- 109 Patricia St
- 110 Liberty Cir
- 1000 Sierra St
- 744 Justus Ave
- 300 Devitt Dr
- 205 S Columbia St Unit Strum Apartments
- 108 W Elm St
- 301 Harvest Trail Unit 4
- 301 Harvest Trail
- 401 S Cliff Ave
- 644 W Willow St
- 411-415 Honeysuckle Dr
- 1223 Tom Sawyer Trail
- 816 Shirley St
- 303 Tigerway Place
- 293 Tiger Way Ct
- 524 E Clearwater Place
- 516 E Clearwater Place
- 3617 E Sage Grass St
- 300 W 85th St
- 1055-1075 E 77th St
- 1601 E 77th St
