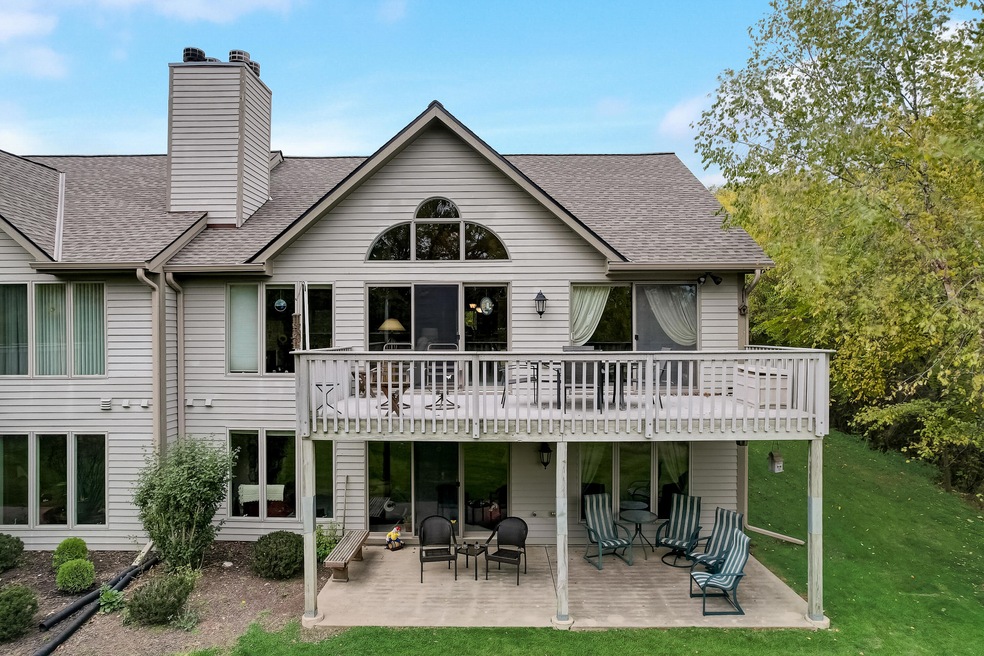
426 Oak Tree Ct Unit 94 Hartland, WI 53029
Estimated Value: $461,000 - $523,791
Highlights
- Open Floorplan
- 2 Car Attached Garage
- 1-Story Property
- Arrowhead High School Rated A
- Park
- 4-minute walk to Nixon Park
About This Home
As of December 2023Amazing end unit condo in Oak Ridge Condominiums offers privacy and nature lovers will appreciate the potential for wildlife. Open concept with the main floor living room, laundry room, and master bedroom with balcony. Lower level walk-out with great room, additional bedroom, and den.The den's flexibility as a third bedroom is great for guests or extra space. Association dues include the monthly cable fee; however, internet costs are not covered in the dues. Buyer to verify all information. Check out the professional photos and then schedule a showing to fully appreciate it. Pets allowed, one dog or one cat not to exceed 60 pounds. see executive summary in the documents tab for other details
Last Agent to Sell the Property
Lannon Stone Realty LLC License #87398-94 Listed on: 11/07/2023
Property Details
Home Type
- Condominium
Est. Annual Taxes
- $3,994
Lot Details
- 8
Parking
- 2 Car Attached Garage
Interior Spaces
- 2,529 Sq Ft Home
- 1-Story Property
- Open Floorplan
Kitchen
- Oven
- Range
- Microwave
- Dishwasher
- Disposal
Bedrooms and Bathrooms
- 2 Bedrooms
Laundry
- Dryer
- Washer
Finished Basement
- Walk-Out Basement
- Basement Fills Entire Space Under The House
- Block Basement Construction
- Basement Windows
Schools
- Arrowhead High School
Utilities
- Water Softener is Owned
Listing and Financial Details
- Exclusions: Seller's personal property
- Assessor Parcel Number HAV 0726977066
Community Details
Overview
- Property has a Home Owners Association
- Association fees include lawn maintenance, snow removal, common area maintenance, replacement reserve, common area insur
Recreation
- Park
Ownership History
Purchase Details
Home Financials for this Owner
Home Financials are based on the most recent Mortgage that was taken out on this home.Purchase Details
Purchase Details
Purchase Details
Purchase Details
Home Financials for this Owner
Home Financials are based on the most recent Mortgage that was taken out on this home.Similar Homes in Hartland, WI
Home Values in the Area
Average Home Value in this Area
Purchase History
| Date | Buyer | Sale Price | Title Company |
|---|---|---|---|
| Desota Gina | $444,900 | None Listed On Document | |
| Hoff Susan J | -- | None Available | |
| Krueger Eugene | $310,000 | None Available | |
| Comstock Linda | $285,000 | None Available | |
| Dudek Thomas M | $313,300 | -- |
Mortgage History
| Date | Status | Borrower | Loan Amount |
|---|---|---|---|
| Open | Desota Steven | $354,900 | |
| Closed | Desota Gina | $354,900 | |
| Previous Owner | Dudek Thomas M | $233,000 |
Property History
| Date | Event | Price | Change | Sq Ft Price |
|---|---|---|---|---|
| 12/13/2023 12/13/23 | Sold | $444,900 | 0.0% | $176 / Sq Ft |
| 11/11/2023 11/11/23 | Pending | -- | -- | -- |
| 11/07/2023 11/07/23 | For Sale | $444,900 | -- | $176 / Sq Ft |
Tax History Compared to Growth
Tax History
| Year | Tax Paid | Tax Assessment Tax Assessment Total Assessment is a certain percentage of the fair market value that is determined by local assessors to be the total taxable value of land and additions on the property. | Land | Improvement |
|---|---|---|---|---|
| 2024 | $4,459 | $434,700 | $62,400 | $372,300 |
| 2023 | $4,192 | $434,700 | $62,400 | $372,300 |
| 2022 | $3,994 | $329,100 | $52,000 | $277,100 |
| 2021 | $4,085 | $329,100 | $52,000 | $277,100 |
| 2020 | $4,085 | $329,100 | $52,000 | $277,100 |
| 2019 | $4,135 | $329,100 | $52,000 | $277,100 |
| 2018 | $4,201 | $290,800 | $50,000 | $240,800 |
| 2017 | $4,391 | $290,800 | $50,000 | $240,800 |
| 2016 | $4,565 | $290,800 | $50,000 | $240,800 |
| 2015 | $4,771 | $290,800 | $50,000 | $240,800 |
| 2014 | $4,893 | $290,800 | $50,000 | $240,800 |
| 2013 | $4,893 | $299,800 | $50,000 | $249,800 |
Agents Affiliated with this Home
-
Kevin Mattson

Seller's Agent in 2023
Kevin Mattson
Lannon Stone Realty LLC
(414) 852-0347
4 in this area
72 Total Sales
Map
Source: Metro MLS
MLS Number: 1856493
APN: HAV-0726-977-066
- 482 Oak Ridge Dr Unit 1
- 474 Park Ct
- 128 Maple Ave
- 323 E Capitol Dr
- 650 Cardiff Dr Unit 654
- 345 Cottonwood Ave
- 230 Nixon Ave
- 918 Lisbon Ave
- 738 River Reserve Dr
- 501 Hartridge Dr Unit A1
- 913 E Imperial Dr
- 432 W Capitol Dr
- W292N4163 Prairie Wind Cir S
- N43W29150 Prairie Wind Cir N
- 735 S Imperial Dr Unit D
- 614 W Capitol Dr
- Lt1 Lisbon Ave
- N82W27734 Marshall Dr
- 252 Willow Dr
- 261 Willow Dr
- 426 Oak Tree Ct Unit 94
- 428 Oak Tree Ct Unit 93
- 431 Oak Tree Ct Unit 103
- 446 Oak Tree Ct Unit 81
- 432 Oak Tree Ct Unit 92
- 434 Oak Tree Ct Unit 91
- 427 Oak Tree Ct Unit 102
- 425 Oak Tree Ct Unit 101
- 433 Oak Tree Ct
- 444 Oak Tree Ct Unit 82
- 315 Oak Ridge Dr Unit 2
- 515 White Oak Trail Unit 2
- 482 Oak Ridge Dr
- 499 White Oak Trail Unit 2
- 501 White Oak Trail Unit 1
- 458 Oak Ridge Dr Unit 3
- 462 Oak Ridge Dr Unit 2
- 437 White Oak Trail Unit 1
- 465 Sunset Trail Unit 4
- 439 Sunset Trail Unit 111
