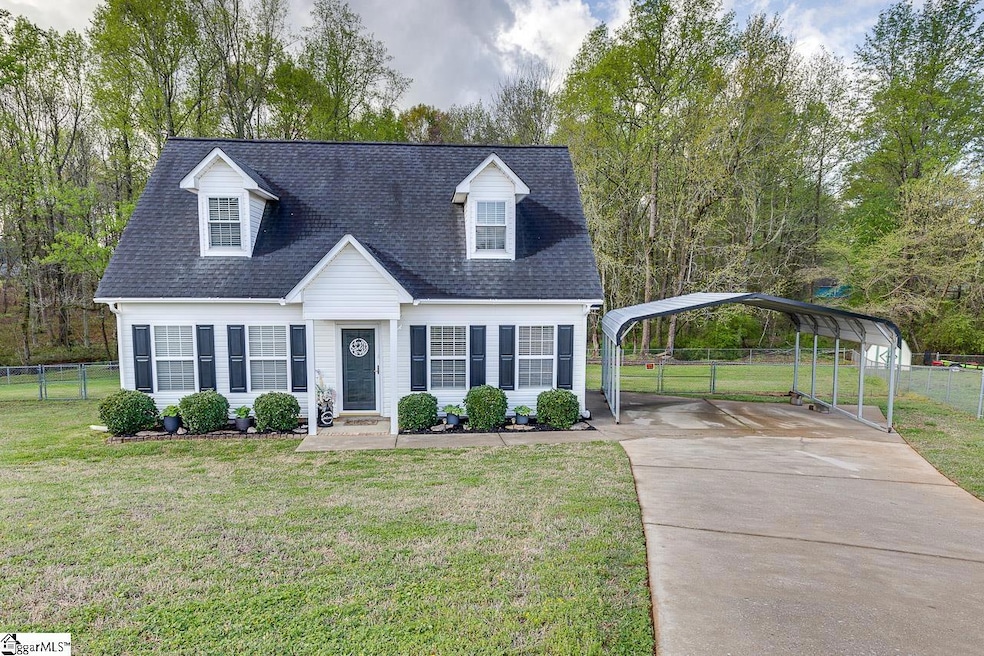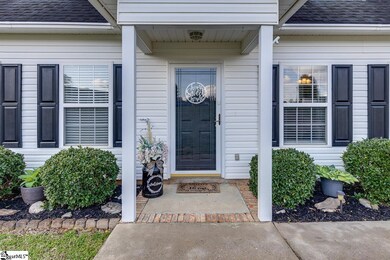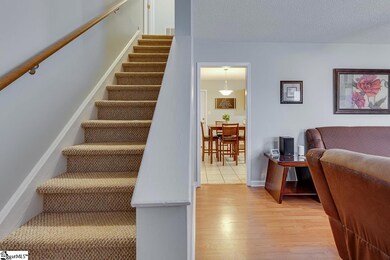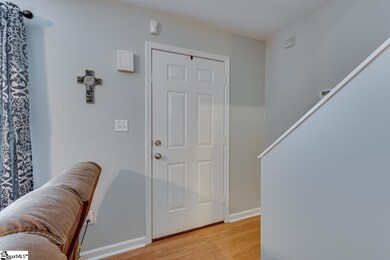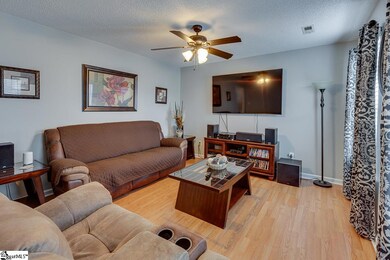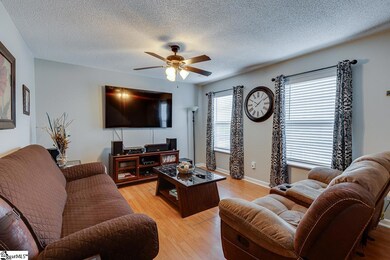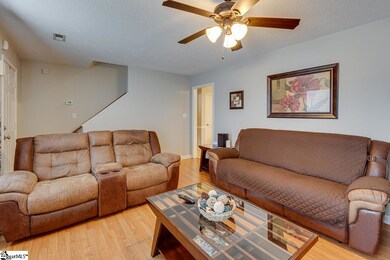
426 Piper Ct Boiling Springs, SC 29316
Highlights
- Cape Cod Architecture
- Deck
- Main Floor Primary Bedroom
- Carlisle-Foster's Grove Elementary School Rated A
- Creek On Lot
- Covered Patio or Porch
About This Home
As of May 2024Charming Cape Cod home on a large cul-de-sac lot! This 3 bed/ 2 bath home features a main floor primary bedroom, large covered back porch and a fully fenced backyard that backs up to a tranquil creek. Inside you will find a spacious living room that leads into the large kitchen. The kitchen boasts plenty of counter and cabinet space, a full appliance package and a large dining area. There is a friends and family entrance off the kitchen that leads directly to the driveway as well. The primary bedroom boasts a walk in closet and full bath. Upstairs are two secondary bedrooms that share a hall bath. The outside living space will quickly become your favorite place to be! Host family and friends for a summer cookout on the large, covered porch, or relax after a long day and listen to the soft trickling of the creek and the breeze in the trees. The fully fenced backyard is huge and has endless room for gardens, games and all your furry friends! Of note, this home is the only one with room on the bank of the creek just outside the fenced area! Located just 10 minutes from interstate access and less than 20 minutes from many nature preserves and parks, 426 Piper Court offers the quiet space you’ve been looking for conveniently located close to everything you need! Don’t let this one slip away!
Last Agent to Sell the Property
Keller Williams Grv Upst License #12499 Listed on: 04/04/2024

Last Buyer's Agent
NON MLS MEMBER
Non MLS
Home Details
Home Type
- Single Family
Est. Annual Taxes
- $950
Year Built
- Built in 1998
Lot Details
- 0.75 Acre Lot
- Cul-De-Sac
- Fenced Yard
- Level Lot
- Few Trees
Parking
- Driveway
Home Design
- Cape Cod Architecture
- Traditional Architecture
- Slab Foundation
- Architectural Shingle Roof
- Vinyl Siding
Interior Spaces
- 1,331 Sq Ft Home
- 1,200-1,399 Sq Ft Home
- 2-Story Property
- Ceiling Fan
- Window Treatments
- Living Room
- Dining Room
- Storage In Attic
Kitchen
- Breakfast Area or Nook
- Electric Oven
- Self-Cleaning Oven
- Free-Standing Electric Range
- Built-In Microwave
- Dishwasher
- Laminate Countertops
- Disposal
Flooring
- Carpet
- Laminate
- Ceramic Tile
Bedrooms and Bathrooms
- 3 Bedrooms | 1 Primary Bedroom on Main
- Walk-In Closet
- 2 Full Bathrooms
- Shower Only
Laundry
- Laundry Room
- Laundry on main level
- Laundry in Kitchen
- Dryer
- Washer
Home Security
- Security System Owned
- Storm Windows
- Fire and Smoke Detector
Outdoor Features
- Creek On Lot
- Deck
- Covered Patio or Porch
- Outbuilding
Schools
- Shoally Creek Elementary School
- Rainbow Lake Middle School
- Boiling Springs High School
Utilities
- Central Air
- Heating Available
- Electric Water Heater
- Septic Tank
- Cable TV Available
Community Details
- Highland Ridge Subdivision
Listing and Financial Details
- Assessor Parcel Number 2310021100
Ownership History
Purchase Details
Home Financials for this Owner
Home Financials are based on the most recent Mortgage that was taken out on this home.Purchase Details
Home Financials for this Owner
Home Financials are based on the most recent Mortgage that was taken out on this home.Purchase Details
Home Financials for this Owner
Home Financials are based on the most recent Mortgage that was taken out on this home.Similar Homes in Boiling Springs, SC
Home Values in the Area
Average Home Value in this Area
Purchase History
| Date | Type | Sale Price | Title Company |
|---|---|---|---|
| Warranty Deed | $235,000 | None Listed On Document | |
| Deed | $142,000 | None Available | |
| Deed | $103,000 | -- |
Mortgage History
| Date | Status | Loan Amount | Loan Type |
|---|---|---|---|
| Previous Owner | $85,200 | New Conventional | |
| Previous Owner | $90,000 | Unknown |
Property History
| Date | Event | Price | Change | Sq Ft Price |
|---|---|---|---|---|
| 05/03/2024 05/03/24 | Sold | $235,000 | +2.2% | $196 / Sq Ft |
| 04/05/2024 04/05/24 | Pending | -- | -- | -- |
| 04/04/2024 04/04/24 | For Sale | $230,000 | +62.0% | $192 / Sq Ft |
| 05/10/2019 05/10/19 | Sold | $142,000 | 0.0% | $115 / Sq Ft |
| 04/08/2019 04/08/19 | For Sale | $142,000 | -- | $115 / Sq Ft |
Tax History Compared to Growth
Tax History
| Year | Tax Paid | Tax Assessment Tax Assessment Total Assessment is a certain percentage of the fair market value that is determined by local assessors to be the total taxable value of land and additions on the property. | Land | Improvement |
|---|---|---|---|---|
| 2024 | $1,039 | $6,360 | $1,224 | $5,136 |
| 2023 | $1,039 | $6,360 | $1,224 | $5,136 |
| 2022 | $950 | $5,680 | $820 | $4,860 |
| 2021 | $948 | $5,680 | $820 | $4,860 |
| 2020 | $933 | $5,680 | $820 | $4,860 |
| 2019 | $867 | $5,249 | $1,421 | $3,828 |
| 2018 | $846 | $5,249 | $1,421 | $3,828 |
| 2017 | $744 | $4,564 | $1,440 | $3,124 |
| 2016 | $749 | $4,564 | $1,440 | $3,124 |
| 2015 | $752 | $4,564 | $1,440 | $3,124 |
| 2014 | $741 | $4,564 | $1,440 | $3,124 |
Agents Affiliated with this Home
-
Dan Hamilton

Seller's Agent in 2024
Dan Hamilton
Keller Williams Grv Upst
(864) 527-7685
455 Total Sales
-
Jevon Clarke

Seller Co-Listing Agent in 2024
Jevon Clarke
Keller Williams Grv Upst
(336) 327-1277
360 Total Sales
-
N
Buyer's Agent in 2024
NON MLS MEMBER
Non MLS
-
Parker McGraw

Seller's Agent in 2019
Parker McGraw
Keller Williams Realty
(864) 580-0871
179 Total Sales
-
Kristi Moon

Buyer's Agent in 2019
Kristi Moon
Coldwell Banker Caine Real Est
(864) 921-8151
82 Total Sales
Map
Source: Greater Greenville Association of REALTORS®
MLS Number: 1523043
APN: 2-31-00-211.00
- 9035 Germaine Ct
- 7096 Luna Mae Ct
- 405 Kimbrell Oaks Dr
- 583 Berry Rd
- 608 Berry Rd
- 508 White Rose Ln
- 575 Mountainview Rd
- 198 Blease Horton Rd
- 212 Summer Lady Ln
- 330 Saddlers Run
- 331 Saddlers Run
- 449 Shallowford Dr
- 3015 Margaret Ct
- 171 Aldrich Rd
- 2120 Maggie Acres Rd
- 2135 N November Dr
- 2123 N November Dr
- 2131 N November Dr
- 2111 N November Dr
