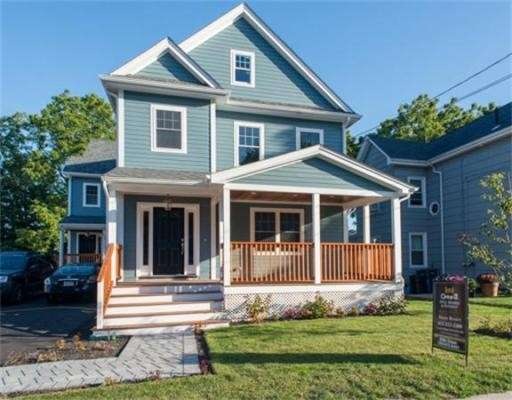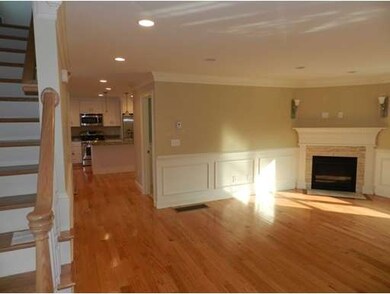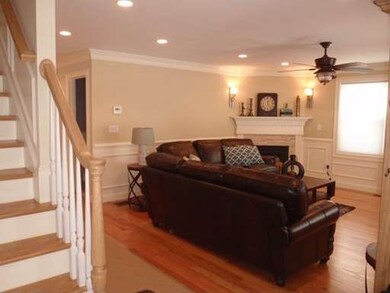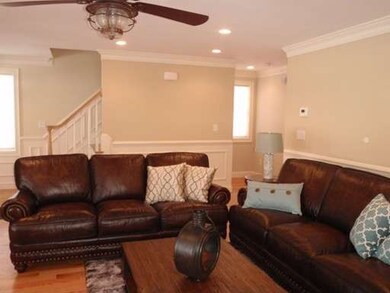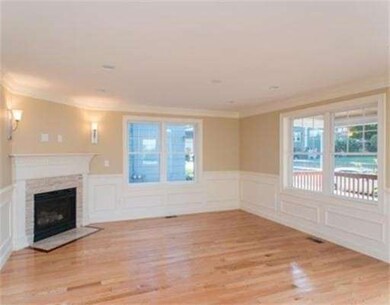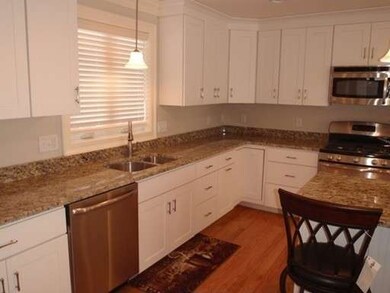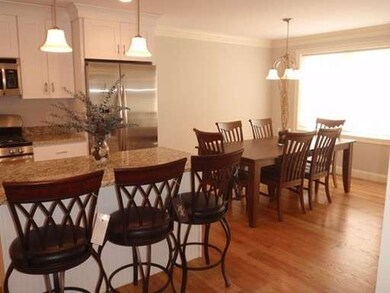
426 Poplar St Unit 426 Roslindale, MA 02131
Roslindale NeighborhoodAbout This Home
As of May 2015Stunning newly constructed townhouse on desirable Metropolitan Hill! Inviting farmer's porch, charming living room with gas fireplace, large gourmet kitchen with center island, granite counters and stainless steel appliances open to dining area. Crown moldings and beautiful detail work throughout. Gleaming hardwood floors. Second floor has 3 spacious bedrooms and master has its own bathroom with a shower. Large finished basement with vinyl tile floor and electric baseboards. Walk out to beautiful private yard with underground sprinkler system on sensors. This home is in mint condition!!! Don"t forget to bring your check book at first open house on Saturday and Sunday, March 14 & 15 from 1:30 pm - 3 pm
Property Details
Home Type
Condominium
Year Built
2013
Lot Details
0
Listing Details
- Unit Level: 1
- Unit Placement: Front
- Special Features: None
- Property Sub Type: Condos
- Year Built: 2013
Interior Features
- Has Basement: Yes
- Fireplaces: 1
- Primary Bathroom: Yes
- Number of Rooms: 7
- Amenities: Public Transportation, Shopping, Walk/Jog Trails, Golf Course, Medical Facility, Laundromat, House of Worship, Private School, Public School
- Electric: Circuit Breakers
- Energy: Insulated Windows
- Flooring: Wood
- Insulation: Full
- Interior Amenities: Central Vacuum
- Bedroom 2: Second Floor
- Bedroom 3: Second Floor
- Kitchen: First Floor
- Laundry Room: First Floor
- Living Room: First Floor
- Master Bedroom: Second Floor
- Master Bedroom Description: Bathroom - 3/4, Flooring - Hardwood
- Dining Room: First Floor
- Family Room: Basement
Exterior Features
- Construction: Frame
- Exterior Unit Features: Porch
Garage/Parking
- Parking: Off-Street, Tandem
- Parking Spaces: 2
Utilities
- Cooling Zones: 2
- Heat Zones: 2
- Hot Water: Natural Gas
- Utility Connections: for Gas Range
Condo/Co-op/Association
- Condominium Name: Poplar Stret Condo Trust
- Association Fee Includes: Water, Sewer, Master Insurance, Landscaping
- No Units: 4
- Unit Building: 426
Similar Homes in the area
Home Values in the Area
Average Home Value in this Area
Property History
| Date | Event | Price | Change | Sq Ft Price |
|---|---|---|---|---|
| 05/20/2015 05/20/15 | Sold | $552,500 | 0.0% | $261 / Sq Ft |
| 05/20/2015 05/20/15 | Pending | -- | -- | -- |
| 03/16/2015 03/16/15 | Off Market | $552,500 | -- | -- |
| 03/09/2015 03/09/15 | For Sale | $529,000 | +17.6% | $250 / Sq Ft |
| 01/17/2014 01/17/14 | Sold | $450,000 | -4.1% | $255 / Sq Ft |
| 12/15/2013 12/15/13 | Pending | -- | -- | -- |
| 11/07/2013 11/07/13 | Price Changed | $469,000 | -2.1% | $266 / Sq Ft |
| 07/19/2013 07/19/13 | Price Changed | $479,000 | -1.2% | $272 / Sq Ft |
| 06/21/2013 06/21/13 | For Sale | $485,000 | -- | $275 / Sq Ft |
Tax History Compared to Growth
Agents Affiliated with this Home
-

Seller's Agent in 2015
Effie Treon
Treon Realty Group
(781) 424-0131
14 in this area
59 Total Sales
-

Buyer's Agent in 2015
Katherine Meisenheimer
Laer Realty
(617) 767-4882
1 in this area
94 Total Sales
-
M
Buyer's Agent in 2014
Margret Dagbjartsdottir
Steve Bremis Realty Group
(781) 856-8040
1 Total Sale
Map
Source: MLS Property Information Network (MLS PIN)
MLS Number: 71799586
- 419 Poplar St
- 40 Doncaster St
- 318 Metropolitan Ave
- 10 Highfield Terrace
- 40 Glencliff Rd
- 555 Beech St
- 43 Delano Park
- 2 Pinedale Rd Unit 3
- 89 Clare Ave
- 115-117 Clare Ave
- 4 Ethel St
- 43 Clare Ave Unit B
- 25 Crandall St
- 175 Clare Ave Unit B4
- 175 Clare Ave Unit B2
- 237 Cummins Hwy
- 146 Kittredge St Unit 2
- 296 Kittredge St Unit 298
- 69 Metropolitan Ave
- 153 Cummins Hwy
