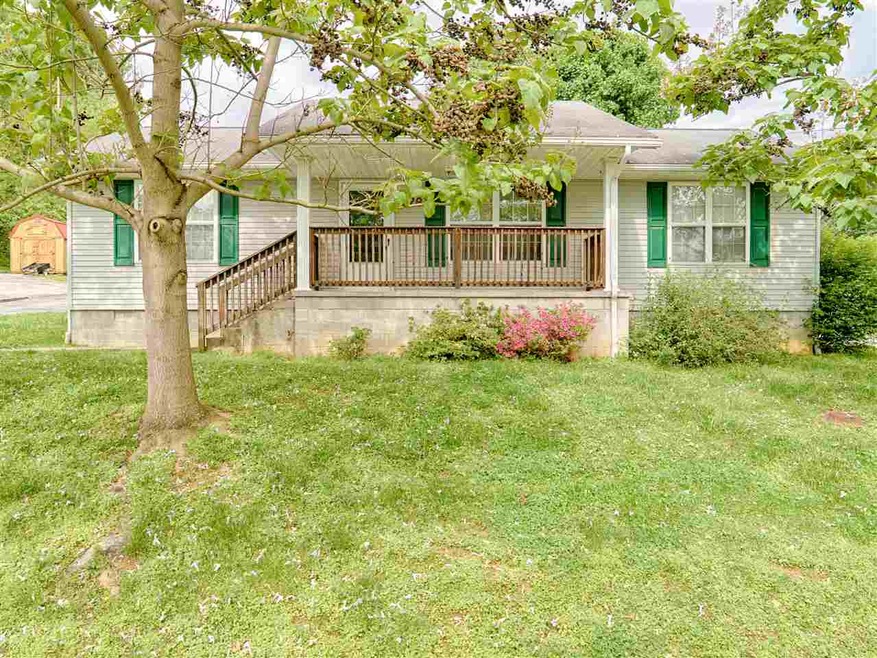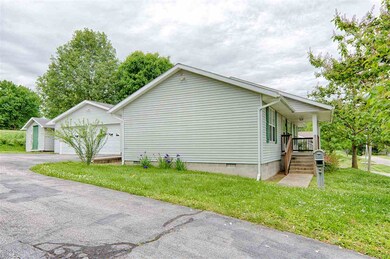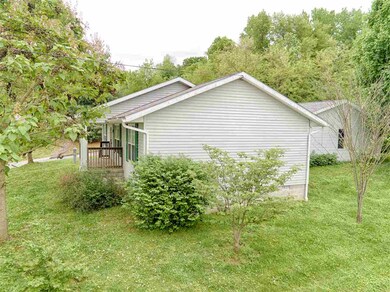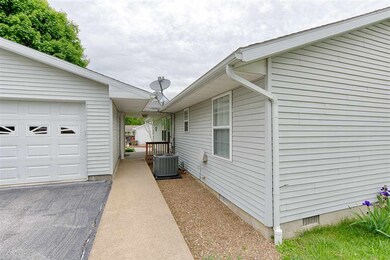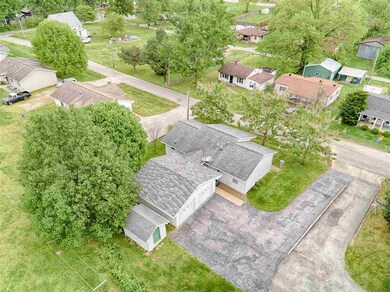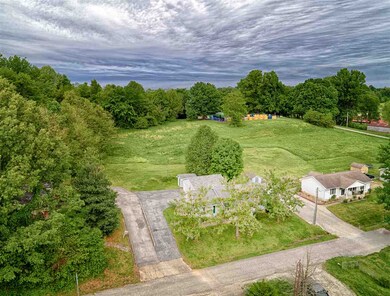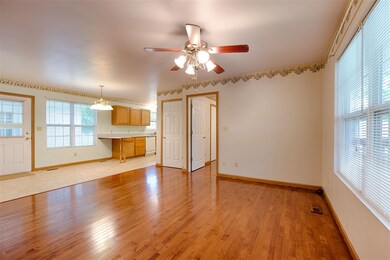
426 S 10th St Rockport, IN 47635
Highlights
- Ranch Style House
- Covered patio or porch
- Eat-In Kitchen
- Wood Flooring
- 2 Car Detached Garage
- 4-minute walk to City of Rockport Park
About This Home
As of December 2019This wonderful 3 bedroom, 1 bath home on a quiet street has been well maintained! The paved driveway leads to a detached 2 car garage with a covered area leading into the home and a shed for additional storage of yard items! The living room (with a ceiling fan) opens into the eating area and the kitchen. You will find plenty of counter and cabinet space in the kitchen along with all appliances that stay with the property! Just off the eating area is a laundry/utility area. All of the bedrooms have large closets and ceiling fans. The living room, hallway and bedrooms all have hardwood flooring while the bathroom and kitchen have porcelain tile. A new HVAC was just installed! In the living room, you will see a ventless, gas heater that is great to be used if your power ever goes out! Outside, you will find flowers, shrubs, trees, and berries planted around the yard. Other updates per the seller include: garbage disposal, water heater, and gutters with gutterguards and downspouts all in 2015. This home is move in ready!
Home Details
Home Type
- Single Family
Est. Annual Taxes
- $413
Year Built
- Built in 2001
Lot Details
- 10,193 Sq Ft Lot
- Sloped Lot
Parking
- 2 Car Detached Garage
- Driveway
Home Design
- Ranch Style House
- Vinyl Construction Material
Interior Spaces
- 1,070 Sq Ft Home
- Crawl Space
- Eat-In Kitchen
Flooring
- Wood
- Tile
Bedrooms and Bathrooms
- 3 Bedrooms
- 1 Full Bathroom
Utilities
- Forced Air Heating and Cooling System
- Heating System Uses Gas
Additional Features
- Covered patio or porch
- Suburban Location
Listing and Financial Details
- Assessor Parcel Number 74-15-27-401-001.041-018
Ownership History
Purchase Details
Home Financials for this Owner
Home Financials are based on the most recent Mortgage that was taken out on this home.Purchase Details
Home Financials for this Owner
Home Financials are based on the most recent Mortgage that was taken out on this home.Purchase Details
Home Financials for this Owner
Home Financials are based on the most recent Mortgage that was taken out on this home.Purchase Details
Map
Similar Homes in Rockport, IN
Home Values in the Area
Average Home Value in this Area
Purchase History
| Date | Type | Sale Price | Title Company |
|---|---|---|---|
| Warranty Deed | -- | None Available | |
| Warranty Deed | -- | None Available | |
| Warranty Deed | -- | None Available |
Mortgage History
| Date | Status | Loan Amount | Loan Type |
|---|---|---|---|
| Open | $35,000 | Credit Line Revolving | |
| Open | $111,813 | New Conventional | |
| Previous Owner | $97,900 | VA | |
| Previous Owner | $44,750 | New Conventional |
Property History
| Date | Event | Price | Change | Sq Ft Price |
|---|---|---|---|---|
| 12/23/2019 12/23/19 | Sold | $110,000 | -2.2% | $109 / Sq Ft |
| 11/28/2019 11/28/19 | Pending | -- | -- | -- |
| 07/30/2019 07/30/19 | Price Changed | $112,500 | -2.2% | $111 / Sq Ft |
| 07/30/2019 07/30/19 | For Sale | $115,000 | 0.0% | $114 / Sq Ft |
| 07/18/2019 07/18/19 | Pending | -- | -- | -- |
| 05/30/2019 05/30/19 | For Sale | $115,000 | +17.5% | $114 / Sq Ft |
| 09/11/2017 09/11/17 | Sold | $97,900 | -6.7% | $91 / Sq Ft |
| 07/25/2017 07/25/17 | Pending | -- | -- | -- |
| 11/26/2016 11/26/16 | For Sale | $104,900 | -- | $98 / Sq Ft |
Tax History
| Year | Tax Paid | Tax Assessment Tax Assessment Total Assessment is a certain percentage of the fair market value that is determined by local assessors to be the total taxable value of land and additions on the property. | Land | Improvement |
|---|---|---|---|---|
| 2024 | $1,218 | $120,200 | $8,500 | $111,700 |
| 2023 | $1,314 | $129,900 | $5,600 | $124,300 |
| 2022 | $1,140 | $114,300 | $5,600 | $108,700 |
| 2021 | $1,041 | $104,400 | $5,600 | $98,800 |
| 2020 | $1,001 | $100,800 | $5,600 | $95,200 |
| 2019 | $516 | $76,900 | $5,600 | $71,300 |
| 2018 | $541 | $77,800 | $5,600 | $72,200 |
| 2017 | $519 | $79,100 | $5,600 | $73,500 |
| 2016 | $445 | $80,000 | $5,600 | $74,400 |
| 2014 | $412 | $79,400 | $5,600 | $73,800 |
| 2013 | $412 | $79,800 | $5,600 | $74,200 |
Source: Indiana Regional MLS
MLS Number: 201653186
APN: 74-15-27-401-001.041-018
- 428 S 10th St
- 504 S 10th St
- 524 S 8th St
- 707 Main St
- 6044 W Eureka Rd
- 617 Elm St
- 631 Williamson St
- 410 Walnut St
- 115 S 5th St
- 833 Washington St
- 615 Washington St
- 220 N 4th St
- 716 Jefferson St
- 323 S 2nd St
- 815 Vine St
- 716 Rosewood St
- 1125 W County Road 100 S
- 581 N Silverdale Rd
- 878 N Base Rd
- 0 N Silverdale Rd
