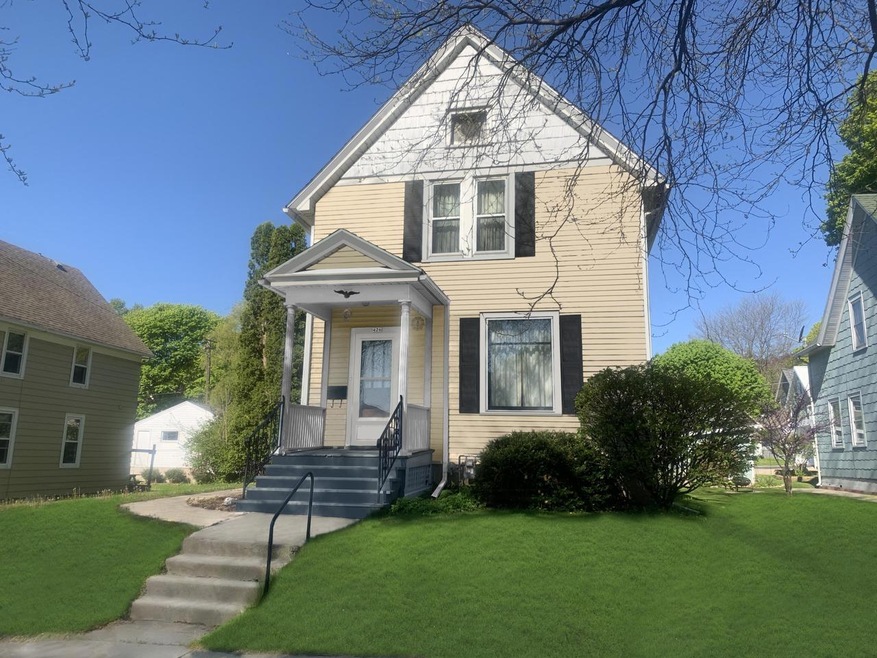
426 S 5th Ave West Bend, WI 53095
Estimated Value: $273,000 - $320,000
Highlights
- 2.5 Car Detached Garage
- Bathtub
- Walk-in Shower
- McLane Elementary School Rated A-
- Forced Air Heating and Cooling System
- High Speed Internet
About This Home
As of May 2021One Party Listing- For Comp purposes Only. 4 Bedroom, 2 Bathroom in a great location close to schools, parks, and downtown with 1888 sq ft. Orig. woodwork throughout, main floor den, and family room. 4 bedrooms and full bathroom upstairs. Exterior with 2.5 detached garage, and covered porch.
Last Agent to Sell the Property
Hanson & Co. Real Estate License #75421-94 Listed on: 04/15/2021
Last Buyer's Agent
Hanson & Co. Real Estate License #75421-94 Listed on: 04/15/2021
Home Details
Home Type
- Single Family
Est. Annual Taxes
- $2,732
Year Built
- Built in 1930
Lot Details
- 7,405 Sq Ft Lot
Parking
- 2.5 Car Detached Garage
- Garage Door Opener
Home Design
- Poured Concrete
- Vinyl Siding
Interior Spaces
- 1,888 Sq Ft Home
- 2-Story Property
Kitchen
- Range
- Disposal
Bedrooms and Bathrooms
- 4 Bedrooms
- Primary Bedroom Upstairs
- 2 Full Bathrooms
- Bathtub
- Walk-in Shower
Laundry
- Dryer
- Washer
Basement
- Basement Fills Entire Space Under The House
- Stone or Rock in Basement
- Crawl Space
Schools
- Mclane Elementary School
- Badger Middle School
Utilities
- Forced Air Heating and Cooling System
- Heating System Uses Natural Gas
- High Speed Internet
Ownership History
Purchase Details
Home Financials for this Owner
Home Financials are based on the most recent Mortgage that was taken out on this home.Purchase Details
Home Financials for this Owner
Home Financials are based on the most recent Mortgage that was taken out on this home.Purchase Details
Home Financials for this Owner
Home Financials are based on the most recent Mortgage that was taken out on this home.Similar Homes in West Bend, WI
Home Values in the Area
Average Home Value in this Area
Purchase History
| Date | Buyer | Sale Price | Title Company |
|---|---|---|---|
| Schroeder Sarah L | $190,000 | None Available | |
| Koenings Timothy A | -- | Servicelink | |
| Koenings Timothy A | $165,600 | None Available |
Mortgage History
| Date | Status | Borrower | Loan Amount |
|---|---|---|---|
| Open | Schroeder Sarah L | $173,992 | |
| Previous Owner | Koenings Timothy A | $143,200 | |
| Previous Owner | Timothy Timothy A | $162,125 | |
| Previous Owner | Koenings Timothy A | $165,600 |
Property History
| Date | Event | Price | Change | Sq Ft Price |
|---|---|---|---|---|
| 05/14/2021 05/14/21 | Sold | $190,000 | 0.0% | $101 / Sq Ft |
| 05/11/2021 05/11/21 | Pending | -- | -- | -- |
| 04/15/2021 04/15/21 | For Sale | $190,000 | -- | $101 / Sq Ft |
Tax History Compared to Growth
Tax History
| Year | Tax Paid | Tax Assessment Tax Assessment Total Assessment is a certain percentage of the fair market value that is determined by local assessors to be the total taxable value of land and additions on the property. | Land | Improvement |
|---|---|---|---|---|
| 2024 | $3,307 | $259,900 | $33,900 | $226,000 |
| 2023 | $3,538 | $158,400 | $30,600 | $127,800 |
| 2022 | $3,266 | $158,400 | $30,600 | $127,800 |
| 2021 | $2,753 | $158,400 | $30,600 | $127,800 |
| 2020 | $2,732 | $158,400 | $30,600 | $127,800 |
| 2019 | $2,635 | $158,400 | $30,600 | $127,800 |
| 2018 | $2,563 | $158,400 | $30,600 | $127,800 |
| 2017 | $2,632 | $144,800 | $30,600 | $114,200 |
| 2016 | $2,645 | $144,800 | $30,600 | $114,200 |
| 2015 | $2,734 | $144,800 | $30,600 | $114,200 |
| 2014 | $2,734 | $144,800 | $30,600 | $114,200 |
| 2013 | $2,956 | $144,800 | $30,600 | $114,200 |
Agents Affiliated with this Home
-
Jennifer Stoffel

Seller's Agent in 2021
Jennifer Stoffel
Hanson & Co. Real Estate
(262) 305-3975
77 in this area
140 Total Sales
Map
Source: Metro MLS
MLS Number: 1740611
APN: 1119-144-0115
- 261 S Main St
- 247 S Main St
- 243 S Main St
- 322 S 9th Ave
- 932 Poplar St
- 644 Michigan Ave
- 215 N 7th Ave
- 1954 Elm St
- 910 W Decorah Rd
- 713 S Indiana Ave
- 1305 Chestnut St
- 822 Highlandview Dr
- 114 E Washington St
- 611 North St
- Lt0 Wisconsin 33
- 690 North St
- 1034 Terrace Dr
- 167 Po St
- 480 N Silverbrook Dr Unit 106
- 690 Rivershores Dr Unit 304
