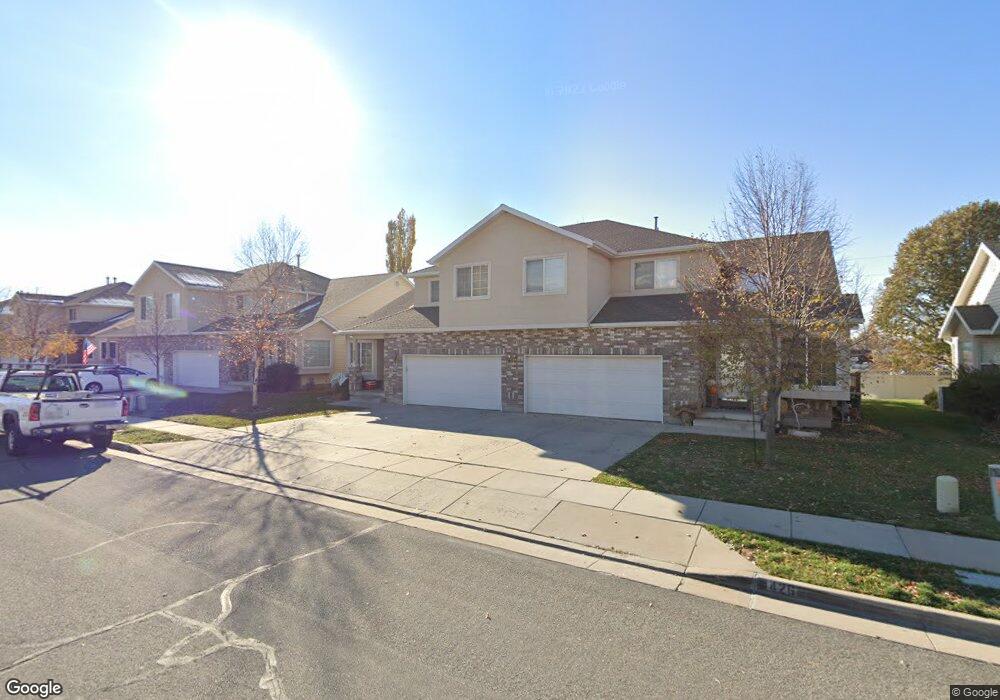426 S 675 W Centerville, UT 84014
Estimated Value: $440,000 - $476,000
3
Beds
3
Baths
1,829
Sq Ft
$250/Sq Ft
Est. Value
About This Home
This home is located at 426 S 675 W, Centerville, UT 84014 and is currently estimated at $457,810, approximately $250 per square foot. 426 S 675 W is a home located in Davis County with nearby schools including J A Taylor Elementary School, Centerville Jr High, and Viewmont High School.
Ownership History
Date
Name
Owned For
Owner Type
Purchase Details
Closed on
Apr 8, 2008
Sold by
Jensen Rick L
Bought by
Shaffer Lynne W
Current Estimated Value
Home Financials for this Owner
Home Financials are based on the most recent Mortgage that was taken out on this home.
Original Mortgage
$161,000
Outstanding Balance
$102,856
Interest Rate
6.22%
Mortgage Type
Purchase Money Mortgage
Estimated Equity
$354,954
Purchase Details
Closed on
Jun 7, 2005
Sold by
Hess Construction Llc
Bought by
Jensen Rick L
Home Financials for this Owner
Home Financials are based on the most recent Mortgage that was taken out on this home.
Original Mortgage
$169,868
Interest Rate
5.72%
Mortgage Type
Fannie Mae Freddie Mac
Create a Home Valuation Report for This Property
The Home Valuation Report is an in-depth analysis detailing your home's value as well as a comparison with similar homes in the area
Purchase History
| Date | Buyer | Sale Price | Title Company |
|---|---|---|---|
| Shaffer Lynne W | -- | Backman Title Services | |
| Jensen Rick L | -- | Bonneville Title Company |
Source: Public Records
Mortgage History
| Date | Status | Borrower | Loan Amount |
|---|---|---|---|
| Open | Shaffer Lynne W | $161,000 | |
| Previous Owner | Jensen Rick L | $169,868 |
Source: Public Records
Tax History Compared to Growth
Tax History
| Year | Tax Paid | Tax Assessment Tax Assessment Total Assessment is a certain percentage of the fair market value that is determined by local assessors to be the total taxable value of land and additions on the property. | Land | Improvement |
|---|---|---|---|---|
| 2025 | $2,225 | $212,850 | $72,050 | $140,800 |
| 2024 | $2,284 | $222,200 | $55,000 | $167,200 |
| 2023 | $2,253 | $217,800 | $53,900 | $163,900 |
| 2022 | $2,307 | $406,000 | $96,000 | $310,000 |
| 2021 | $2,056 | $310,000 | $69,000 | $241,000 |
| 2020 | $1,864 | $281,000 | $64,500 | $216,500 |
| 2019 | $1,725 | $254,000 | $62,000 | $192,000 |
| 2018 | $1,629 | $237,000 | $58,000 | $179,000 |
| 2016 | $1,381 | $111,650 | $20,350 | $91,300 |
| 2015 | $1,248 | $95,205 | $20,350 | $74,855 |
| 2014 | $1,249 | $97,460 | $18,333 | $79,127 |
| 2013 | -- | $105,758 | $18,700 | $87,058 |
Source: Public Records
Map
Nearby Homes
- 635 W 550 S
- 324 S 600 W
- 234 Leah Cir
- 204 Lyman Ln
- 353 Florentine Ln
- 215 Lyman Ln
- 88 W 50 S Unit Q17
- 88 W 50 S Unit F9
- 88 W 50 S Unit A4
- 88 W 50 S Unit C-3
- 1503 N 300 W
- 1520 N 550 W
- 83 W 850 S
- 16 W 780 S
- 96 Village Square Rd
- Hampton Traditional Plan at Belmont Farms
- 1410 N 200 W
- 235 W 1400 N
- 789 W 1950 N
- 2339 N 800 W
