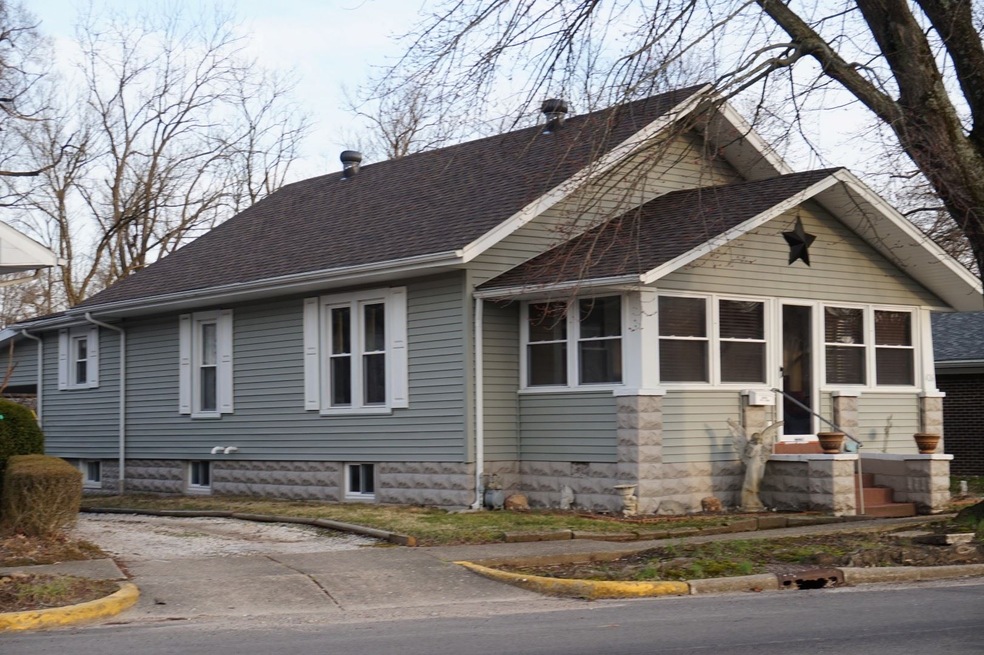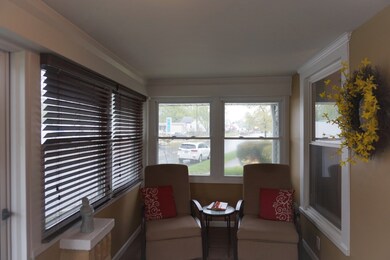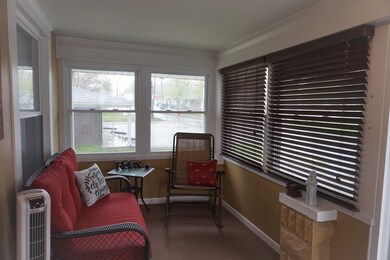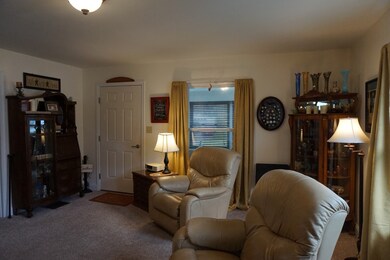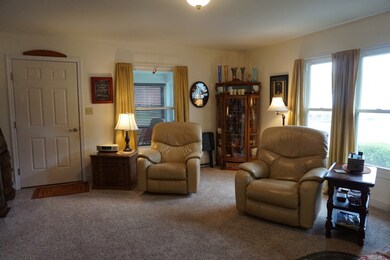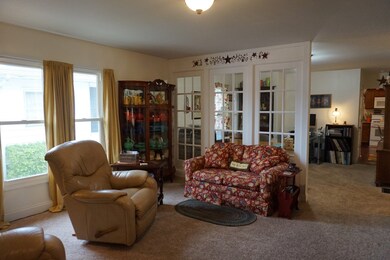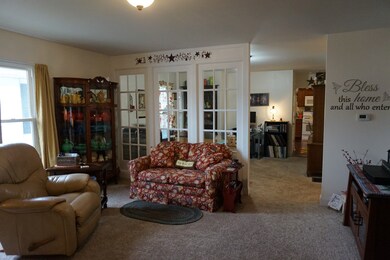
426 S Main St Oakland City, IN 47660
Highlights
- Ranch Style House
- Enclosed patio or porch
- Bathtub with Shower
- Wood Flooring
- Eat-In Kitchen
- Landscaped
About This Home
As of April 2024Terrific Home that Sellers have done a Total makeover of. As soon as you enter the front door you will love the enclosed front porch that is finished for your relaxation. Blinds are included. Eat in kitchen provides lots of cabinets, beautiful floor, and has an adjoining laundry room. Home has a large carport located just off of the kitchen as well as an entrance to a full basement to provide you alot of storage space. Roof was replaced in 2018, a 1 year old gas water heater, as well as replacement windows. Refrigerator and gas range is 6 yrs old. Plenty of parking is located in the back of home. A $585 2-10 Supreme Home Buyer's Warranty is included. PLEASE wear house booties. Included: Workbench, Shelves. Front porch is Not included in finished sq footage.
Home Details
Home Type
- Single Family
Est. Annual Taxes
- $492
Year Built
- Built in 1924
Lot Details
- 0.33 Acre Lot
- Lot Dimensions are 57 x 250
- Landscaped
- Level Lot
Parking
- 1.5 Car Garage
- Carport
- Gravel Driveway
- Off-Street Parking
Home Design
- Ranch Style House
- Vinyl Construction Material
Interior Spaces
- Ceiling Fan
- Eat-In Kitchen
Flooring
- Wood
- Carpet
- Ceramic Tile
Bedrooms and Bathrooms
- 2 Bedrooms
- 1 Full Bathroom
- Bathtub with Shower
Laundry
- Laundry on main level
- Washer and Electric Dryer Hookup
Unfinished Basement
- Basement Fills Entire Space Under The House
- Sump Pump
Schools
- Oakland City Elementary School
- Wood Memorial Middle School
- Wood Memorial High School
Utilities
- Central Air
- Heating System Uses Gas
- Cable TV Available
Additional Features
- Enclosed patio or porch
- Suburban Location
Listing and Financial Details
- Home warranty included in the sale of the property
- Assessor Parcel Number 26-14-18-304-000.521-007
Ownership History
Purchase Details
Home Financials for this Owner
Home Financials are based on the most recent Mortgage that was taken out on this home.Purchase Details
Home Financials for this Owner
Home Financials are based on the most recent Mortgage that was taken out on this home.Purchase Details
Similar Homes in Oakland City, IN
Home Values in the Area
Average Home Value in this Area
Purchase History
| Date | Type | Sale Price | Title Company |
|---|---|---|---|
| Warranty Deed | $130,000 | None Listed On Document | |
| Warranty Deed | -- | -- | |
| Deed | $20,000 | Law Office Of Ray Druley | |
| Deed | $20,000 | Law Office Of Ray Druley |
Mortgage History
| Date | Status | Loan Amount | Loan Type |
|---|---|---|---|
| Open | $104,000 | New Conventional |
Property History
| Date | Event | Price | Change | Sq Ft Price |
|---|---|---|---|---|
| 04/11/2024 04/11/24 | Sold | $130,000 | -9.0% | $114 / Sq Ft |
| 02/04/2024 02/04/24 | Pending | -- | -- | -- |
| 02/02/2024 02/02/24 | For Sale | $142,888 | +62.4% | $125 / Sq Ft |
| 05/23/2019 05/23/19 | Sold | $88,000 | +1.3% | $77 / Sq Ft |
| 04/24/2019 04/24/19 | Pending | -- | -- | -- |
| 04/18/2019 04/18/19 | For Sale | $86,900 | -- | $76 / Sq Ft |
Tax History Compared to Growth
Tax History
| Year | Tax Paid | Tax Assessment Tax Assessment Total Assessment is a certain percentage of the fair market value that is determined by local assessors to be the total taxable value of land and additions on the property. | Land | Improvement |
|---|---|---|---|---|
| 2024 | $950 | $95,300 | $4,600 | $90,700 |
| 2023 | $806 | $88,600 | $4,600 | $84,000 |
| 2022 | $976 | $97,600 | $4,600 | $93,000 |
| 2021 | $518 | $64,900 | $4,600 | $60,300 |
| 2020 | $472 | $61,000 | $4,600 | $56,400 |
| 2019 | $431 | $61,000 | $4,600 | $56,400 |
| 2018 | $491 | $55,500 | $4,100 | $51,400 |
| 2017 | $466 | $52,400 | $4,100 | $48,300 |
| 2016 | $441 | $52,400 | $4,100 | $48,300 |
| 2014 | $407 | $50,300 | $4,100 | $46,200 |
| 2013 | -- | $50,800 | $4,100 | $46,700 |
Agents Affiliated with this Home
-
Andrew Mazzier

Seller's Agent in 2024
Andrew Mazzier
F.C. TUCKER EMGE
(812) 802-3111
1 in this area
6 Total Sales
-
Anita Waldroup

Seller's Agent in 2019
Anita Waldroup
F.C. TUCKER EMGE
(812) 386-6200
6 in this area
242 Total Sales
Map
Source: Indiana Regional MLS
MLS Number: 201914754
APN: 26-14-18-304-000.521-007
- 223 S Main St
- 215 S Main St
- 230 W Morton St
- 312 W Columbia St
- 414 W Columbia St
- 111 N Jackson St
- 126 N Jackson St
- 510 W Washington St
- 210 S East St
- 422 E Washington St
- 322 E Harrison St
- 1827 S 1200 E
- 423 W College St
- 114 E Mill St
- 219 W Cherry St
- 426 N Lincoln Ave
- 428 N Lincoln Ave
- 600 W Morton St
- 122 S 1225 E
- 10301 County Road 300 S
