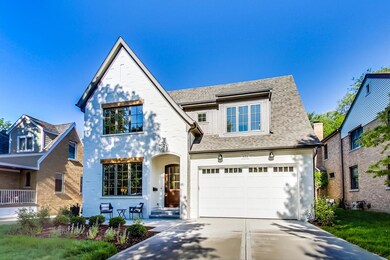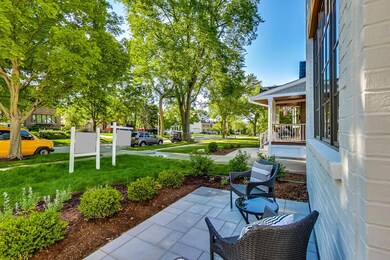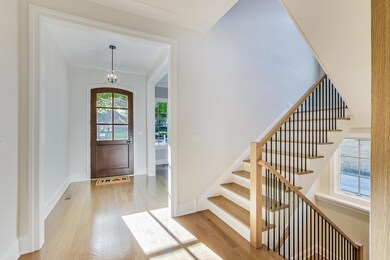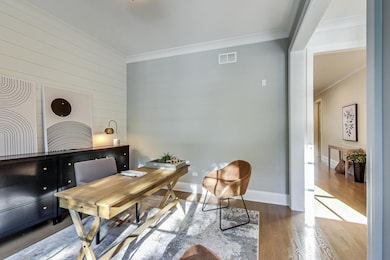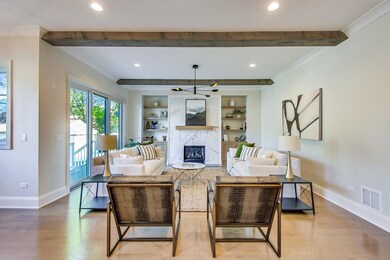
426 S Washington St Elmhurst, IL 60126
Estimated Value: $996,000 - $2,052,000
Highlights
- Landscaped Professionally
- Recreation Room
- Tudor Architecture
- Hawthorne Elementary School Rated A
- Wood Flooring
- Mud Room
About This Home
As of October 2020One of a Kind New Construction in Center of Town Elmhurst. This English Arts and Crafts style home is ready for occupancy in top rated Elmhurst schools, walk to town and train. The quality construction of this custom home builder is immediately apparent and their attention to detail is unmatched. Distinctive charm, curb appeal, and a fantastic open layout. 5000 sqft of finished living space (almost 3700 sqft on the main two levels). High quality custom attention to detail and curated design selections - just off the entry foyer a flex space that can be an office| Living room | Kids playroom, large entertaining friendly kitchen island with thick quartz counters and Bertazzoni oven range, beamed 10' ceilings, breakfast nook With built in bench, bath attached to every bedroom, and finished basement with wet bar plus 5th bedroom or workout room. This home is extremely impressive.
Home Details
Home Type
- Single Family
Est. Annual Taxes
- $26,566
Year Built
- 2020
Lot Details
- 6,970
Parking
- Attached Garage
- Garage Transmitter
- Garage Door Opener
- Driveway
- Garage Is Owned
Home Design
- Tudor Architecture
- Brick Exterior Construction
- Slab Foundation
- Asphalt Shingled Roof
Interior Spaces
- Wet Bar
- Built-In Features
- Bar Fridge
- Dry Bar
- Gas Log Fireplace
- Mud Room
- Entrance Foyer
- Dining Area
- Home Office
- Recreation Room
- Lower Floor Utility Room
- Wood Flooring
Kitchen
- Breakfast Bar
- Walk-In Pantry
- Butlers Pantry
- Oven or Range
- Range Hood
- Microwave
- Bar Refrigerator
- Dishwasher
- Wine Cooler
- Stainless Steel Appliances
- Kitchen Island
- Disposal
Bedrooms and Bathrooms
- Walk-In Closet
- Primary Bathroom is a Full Bathroom
- Dual Sinks
- Soaking Tub
- Separate Shower
Laundry
- Laundry on upper level
- Dryer
- Washer
Finished Basement
- Basement Fills Entire Space Under The House
- Finished Basement Bathroom
Utilities
- Forced Air Zoned Heating and Cooling System
- Heating System Uses Gas
- Lake Michigan Water
Additional Features
- Patio
- Landscaped Professionally
- Property is near a bus stop
Ownership History
Purchase Details
Home Financials for this Owner
Home Financials are based on the most recent Mortgage that was taken out on this home.Purchase Details
Home Financials for this Owner
Home Financials are based on the most recent Mortgage that was taken out on this home.Purchase Details
Home Financials for this Owner
Home Financials are based on the most recent Mortgage that was taken out on this home.Purchase Details
Home Financials for this Owner
Home Financials are based on the most recent Mortgage that was taken out on this home.Purchase Details
Purchase Details
Similar Homes in Elmhurst, IL
Home Values in the Area
Average Home Value in this Area
Purchase History
| Date | Buyer | Sale Price | Title Company |
|---|---|---|---|
| Welch Thomas M | -- | Attorney | |
| Welch Thomas M | $1,375,000 | Chicago Title | |
| Oakley Home Builders Inc | $425,000 | Attorney | |
| Carroll Jeff | $185,000 | -- | |
| City Of Naperville | -- | -- | |
| Revocabl Alfred George Miller Intervivos | -- | Chicago Title Insurance Co |
Mortgage History
| Date | Status | Borrower | Loan Amount |
|---|---|---|---|
| Open | Welch Thomas M | $1,100,000 | |
| Closed | Welch Thomas M | $1,100,000 | |
| Previous Owner | Oakley Home Builders Inc | $1,040,000 | |
| Previous Owner | Oakley Home Builders Inc | $10,000 | |
| Previous Owner | Carroll Jeff | $108,000 | |
| Previous Owner | Carroll Jeff | $85,000 |
Property History
| Date | Event | Price | Change | Sq Ft Price |
|---|---|---|---|---|
| 10/07/2020 10/07/20 | Sold | $1,375,000 | -5.2% | $381 / Sq Ft |
| 09/20/2020 09/20/20 | For Sale | $1,450,000 | +5.5% | $402 / Sq Ft |
| 09/16/2020 09/16/20 | Off Market | $1,375,000 | -- | -- |
| 07/14/2020 07/14/20 | Pending | -- | -- | -- |
| 06/11/2020 06/11/20 | For Sale | $1,450,000 | +245.2% | $402 / Sq Ft |
| 04/30/2019 04/30/19 | Sold | $420,000 | -4.5% | -- |
| 02/21/2019 02/21/19 | Pending | -- | -- | -- |
| 02/21/2019 02/21/19 | For Sale | $439,900 | -- | -- |
Tax History Compared to Growth
Tax History
| Year | Tax Paid | Tax Assessment Tax Assessment Total Assessment is a certain percentage of the fair market value that is determined by local assessors to be the total taxable value of land and additions on the property. | Land | Improvement |
|---|---|---|---|---|
| 2023 | $26,566 | $445,590 | $81,450 | $364,140 |
| 2022 | $25,610 | $428,340 | $78,300 | $350,040 |
| 2021 | $24,989 | $417,690 | $76,350 | $341,340 |
| 2020 | $13,744 | $74,680 | $74,680 | $0 |
| 2019 | $6,704 | $114,830 | $71,000 | $43,830 |
| 2018 | $8,801 | $148,060 | $67,210 | $80,850 |
| 2017 | $8,607 | $141,090 | $64,050 | $77,040 |
| 2016 | $8,425 | $132,920 | $60,340 | $72,580 |
| 2015 | $8,340 | $123,830 | $56,210 | $67,620 |
| 2014 | $7,343 | $101,290 | $44,620 | $56,670 |
| 2013 | $7,265 | $102,720 | $45,250 | $57,470 |
Agents Affiliated with this Home
-
Tom Makinney

Seller's Agent in 2020
Tom Makinney
Compass
(331) 642-8389
122 in this area
232 Total Sales
-
Michelle Welch

Buyer's Agent in 2020
Michelle Welch
Compass
(630) 881-8817
7 in this area
64 Total Sales
-
Yvonne Despinich

Seller's Agent in 2019
Yvonne Despinich
@ Properties
(630) 989-9500
89 in this area
120 Total Sales
Map
Source: Midwest Real Estate Data (MRED)
MLS Number: MRD10521953
APN: 06-11-208-032
- 500 S Kenilworth Ave
- 9 Manchester Ln
- 371 S Arlington Ave
- 179 E South St
- 262 W Eggleston Ave Unit C
- 269 S York St
- 546 S Mitchell Ave
- 228 E May St
- 599 S Parkside Ave
- 428 S Hillside Ave
- 606 S York St
- 611 S Prospect Ave
- 622 S Euclid Ave
- 591 S Saylor Ave
- 377 S Prairie Ave
- 580 S Kearsage Ave
- 236 W Crescent Ave
- 172 E Crescent Ave
- 618 S Swain Ave
- 656 S York St
- 426 S Washington St
- 424 S Washington St
- 430 S Washington St
- 420 S Washington St
- 434 S Washington St
- 416 S Washington St
- 425 S Cottage Hill Ave
- 423 S Cottage Hill Ave
- 427 S Cottage Hill Ave
- 421 S Cottage Hill Ave
- 429 S Cottage Hill Ave
- 412 S Washington St
- 415 S Cottage Hill Ave
- 429 S Washington St
- 444 S Washington St
- 433 S Washington St
- 425 S Washington St
- 421 S Washington St
- 117 W Eggleston Ave
- 411 S Cottage Hill Ave

