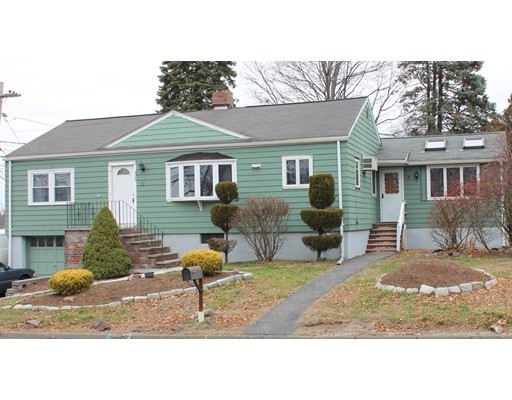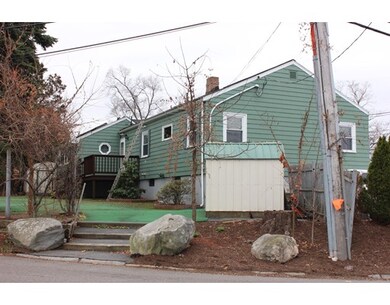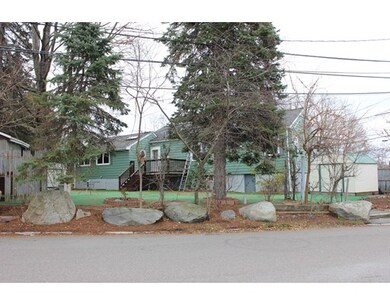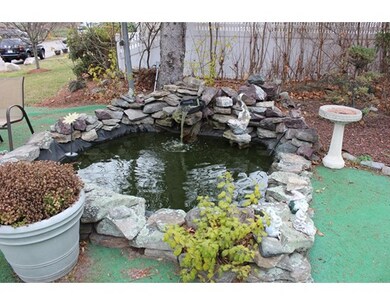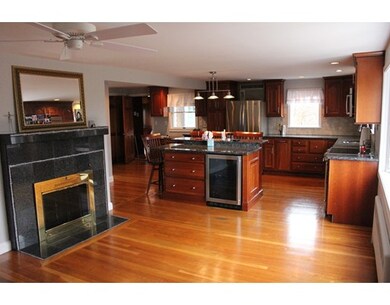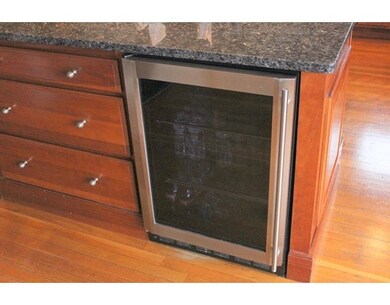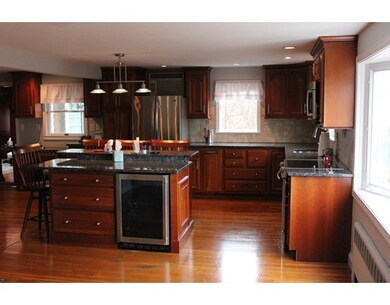
426 Salem St Woburn, MA 01801
Walnut Hill NeighborhoodAbout This Home
As of August 2019LOCATION LOCATION ON STONEHAM LINE CLOSE TO PUBLIC TRANSPORTATION AND SHOPPING. GOLF COURSE, SPACIOUS OPEN CONCEPT RANCH COMPLETELY RENOVATED WITH BEAUTIFUL GRANITE KITCHEN, LARGE LIVING ROOM WITH GREAT VIEW. HARDWOOD THRU OUT MOST ROOMS. 3 LARGE BEDROOMS. OVERSIZED ROOM OFF OF KITCHEN THAT HAS POSSIBILITIES OF OFFICE FOR THERAPIST, ARCHITECT, HOME BUSINESS, OR EVEN LARGER MASTER BEDROOM, GRANITE THRU OUT ROOM, HAS OWN ENTRANCE, BATHROOM WITH OVERSIZED STEAM ROOM/SHOWER. COZY BACKYARD WITH COY FISH STONE MAN MADE POND, SCREEN HOUSE. 200 AMP ELECTRICAL SERVICE FOR FUTURE EXPANSION. RECENT HIGH EFFICIENCY BOILER. BRING OFFERS TODAY!!
Last Agent to Sell the Property
Cheryl Masson
LAER Realty Partners License #456000869 Listed on: 12/17/2015
Home Details
Home Type
Single Family
Est. Annual Taxes
$4,679
Year Built
1955
Lot Details
0
Listing Details
- Lot Description: Corner, Paved Drive
- Property Type: Single Family
- Other Agent: 2.00
- Lead Paint: Unknown
- Special Features: None
- Property Sub Type: Detached
- Year Built: 1955
Interior Features
- Appliances: Refrigerator
- Fireplaces: 1
- Has Basement: Yes
- Fireplaces: 1
- Number of Rooms: 6
- Amenities: Public Transportation, Shopping, Golf Course
- Electric: 110 Volts, 220 Volts, Circuit Breakers, 200 Amps
- Energy: Insulated Windows
- Flooring: Wood, Wall to Wall Carpet
- Interior Amenities: Cable Available
- Basement: Full, Partially Finished
- Bedroom 2: First Floor, 13X11
- Bedroom 3: First Floor, 10X10
- Kitchen: First Floor, 14X19
- Living Room: First Floor, 14X13
- Master Bedroom: First Floor, 13X14
- Oth1 Room Name: Home Office-Separate Entry
- Oth1 Dimen: 16X15
- Oth1 Dscrp: Bathroom - Full, Skylight, Ceiling - Cathedral, Countertops - Stone/Granite/Solid, Steam / Sauna
Exterior Features
- Roof: Asphalt/Fiberglass Shingles
- Construction: Frame
- Exterior: Shingles, Wood
- Exterior Features: Deck
- Foundation: Poured Concrete
Garage/Parking
- Garage Parking: Under
- Garage Spaces: 1
- Parking: Off-Street
- Parking Spaces: 3
Utilities
- Cooling: Wall AC
- Heating: Hot Water Baseboard, Hot Water Radiators, Gas
- Heat Zones: 1
- Hot Water: Tankless
- Utility Connections: for Electric Range
- Sewer: City/Town Sewer
- Water: City/Town Water
Lot Info
- Assessor Parcel Number: M:39 B:08 L:03 U:00
- Zoning: R1
Ownership History
Purchase Details
Home Financials for this Owner
Home Financials are based on the most recent Mortgage that was taken out on this home.Purchase Details
Home Financials for this Owner
Home Financials are based on the most recent Mortgage that was taken out on this home.Purchase Details
Similar Homes in Woburn, MA
Home Values in the Area
Average Home Value in this Area
Purchase History
| Date | Type | Sale Price | Title Company |
|---|---|---|---|
| Not Resolvable | $467,000 | -- | |
| Deed | $400,000 | -- | |
| Deed | $400,000 | -- | |
| Deed | -- | -- | |
| Deed | -- | -- |
Mortgage History
| Date | Status | Loan Amount | Loan Type |
|---|---|---|---|
| Open | $373,600 | New Conventional | |
| Closed | $373,600 | New Conventional | |
| Previous Owner | $380,000 | New Conventional | |
| Previous Owner | $70,000 | No Value Available | |
| Previous Owner | $40,000 | No Value Available | |
| Previous Owner | $25,000 | No Value Available |
Property History
| Date | Event | Price | Change | Sq Ft Price |
|---|---|---|---|---|
| 08/15/2019 08/15/19 | Sold | $467,000 | +0.4% | $338 / Sq Ft |
| 06/05/2019 06/05/19 | Pending | -- | -- | -- |
| 05/29/2019 05/29/19 | For Sale | $465,000 | +16.3% | $337 / Sq Ft |
| 08/25/2016 08/25/16 | Sold | $400,000 | +0.3% | $290 / Sq Ft |
| 06/11/2016 06/11/16 | Pending | -- | -- | -- |
| 06/10/2016 06/10/16 | For Sale | $399,000 | -0.3% | $289 / Sq Ft |
| 01/30/2016 01/30/16 | Off Market | $400,000 | -- | -- |
| 01/29/2016 01/29/16 | For Sale | $399,000 | 0.0% | $289 / Sq Ft |
| 01/24/2016 01/24/16 | Pending | -- | -- | -- |
| 01/17/2016 01/17/16 | Price Changed | $399,000 | -4.8% | $289 / Sq Ft |
| 12/17/2015 12/17/15 | For Sale | $419,000 | -- | $304 / Sq Ft |
Tax History Compared to Growth
Tax History
| Year | Tax Paid | Tax Assessment Tax Assessment Total Assessment is a certain percentage of the fair market value that is determined by local assessors to be the total taxable value of land and additions on the property. | Land | Improvement |
|---|---|---|---|---|
| 2025 | $4,679 | $547,900 | $301,300 | $246,600 |
| 2024 | $4,421 | $548,500 | $287,000 | $261,500 |
| 2023 | $4,468 | $513,600 | $260,900 | $252,700 |
| 2022 | $4,363 | $467,100 | $226,900 | $240,200 |
| 2021 | $4,116 | $441,200 | $216,100 | $225,100 |
| 2020 | $3,867 | $414,900 | $216,100 | $198,800 |
| 2019 | $3,756 | $395,400 | $211,900 | $183,500 |
| 2018 | $3,574 | $361,400 | $194,400 | $167,000 |
| 2017 | $3,430 | $345,100 | $179,600 | $165,500 |
| 2016 | $3,273 | $325,700 | $167,900 | $157,800 |
| 2015 | $3,149 | $309,600 | $156,900 | $152,700 |
| 2014 | $3,037 | $290,900 | $165,200 | $125,700 |
Agents Affiliated with this Home
-
Y
Seller's Agent in 2019
Yana Ben-Moshe
Charlesgate Realty Group, llc
(617) 866-7880
10 Total Sales
-

Buyer's Agent in 2019
Mark Stakem
Leading Edge Real Estate
(781) 944-6060
28 Total Sales
-
C
Seller's Agent in 2016
Cheryl Masson
Laer Realty
Map
Source: MLS Property Information Network (MLS PIN)
MLS Number: 71942176
APN: WOBU-000039-000008-000003
- 11 Lynn St Unit R
- 3 Albert Dr Unit 3
- 27 Evans Rd
- 305 Salem St Unit 301
- 305 Salem St Unit 106
- 200 Ledgewood Dr Unit 509
- 100 Ledgewood Dr Unit 215
- 200 Ledgewood Dr Unit 604
- 6 Stratton Dr Unit 3208
- 6 Stratton Dr Unit 303
- 6 Stratton Dr Unit 3307
- 6 Stratton Dr Unit 408
- 159 Main St Unit 39A
- 4 Hobson Ave
- 12 Cottage St
- 122 Main St Unit 402
- 122 Main St Unit 404
- 35 Grape St
- 72 Wright St
- 246 Walnut St
