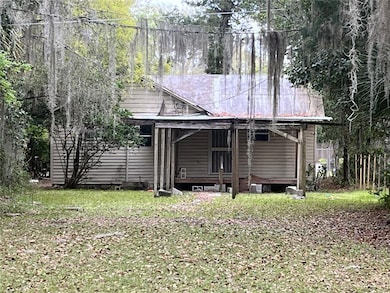
426 SE 13th Terrace Gainesville, FL 32641
North Lincoln Heights NeighborhoodEstimated Value: $66,000 - $84,000
Highlights
- Open Floorplan
- Property is near public transit
- No HOA
- Eastside High School Rated A-
- Wood Flooring
- Wood Frame Window
About This Home
As of April 2024GREAT INVESTMENT OPPOTUNITY!!! Bring your highest and best offer. This 2 bedrooms, 2 baths home is located on a large lot, accessible from 2 city streets SE 13th ST and SE 13th TERR. With fingers crossed and the approval of the proposed new zoning, split the lot and build another home on the other street that the parcel also fronts, SE 13th Street. Fantastic potential to purchase rehab and rent for passive income. A perfect fix and flip home or rental to increase your portfolio. The neighborhood is quiet and ideally located which makes it perfect for renting or living there. Walk to school at Williams Elem and Lincoln Middle schools or take a leisurely walk to Depot Park down recently street-scaped Depot Avenue past the historic Cotton Club. If you need more information or to schedule a viewing, contact me!
Last Agent to Sell the Property
BOSSHARDT REALTY SERVICES LLC Brokerage Phone: 352-371-6100 License #448090 Listed on: 03/13/2024

Last Buyer's Agent
BOSSHARDT REALTY SERVICES LLC Brokerage Phone: 352-371-6100 License #448090 Listed on: 03/13/2024

Home Details
Home Type
- Single Family
Est. Annual Taxes
- $1,365
Year Built
- Built in 1947
Lot Details
- 10,454 Sq Ft Lot
- Lot Dimensions are 53 x 200
- East Facing Home
- Level Lot
- Property is zoned RSF3
Home Design
- Cabin
- Fixer Upper
- Pillar, Post or Pier Foundation
- Wood Frame Construction
- Metal Roof
Interior Spaces
- 881 Sq Ft Home
- 1-Story Property
- Open Floorplan
- Wood Frame Window
- Inside Utility
- Laundry Room
Flooring
- Wood
- Carpet
- Vinyl
Bedrooms and Bathrooms
- 2 Bedrooms
- 2 Full Bathrooms
Schools
- Joseph Williams Elementary School
- Abraham Lincoln Middle School
- Eastside High School
Utilities
- No Cooling
- Heating Available
- Natural Gas Connected
- Phone Available
- Cable TV Available
Additional Features
- Front Porch
- Property is near public transit
Community Details
- No Home Owners Association
- Cannons Sub Subdivision
Listing and Financial Details
- Visit Down Payment Resource Website
- Tax Lot C
- Assessor Parcel Number 11790-000-000
Ownership History
Purchase Details
Home Financials for this Owner
Home Financials are based on the most recent Mortgage that was taken out on this home.Purchase Details
Purchase Details
Similar Homes in Gainesville, FL
Home Values in the Area
Average Home Value in this Area
Purchase History
| Date | Buyer | Sale Price | Title Company |
|---|---|---|---|
| Harmony Virginia M | $80,000 | Bosshardt Title | |
| Ayers Marjorie E | -- | Attorney | |
| Ayers Marjorie E | -- | Attorney |
Mortgage History
| Date | Status | Borrower | Loan Amount |
|---|---|---|---|
| Previous Owner | Evans Precious | $12,342 |
Property History
| Date | Event | Price | Change | Sq Ft Price |
|---|---|---|---|---|
| 04/09/2024 04/09/24 | Sold | $80,000 | 0.0% | $91 / Sq Ft |
| 03/20/2024 03/20/24 | Pending | -- | -- | -- |
| 03/13/2024 03/13/24 | For Sale | $80,000 | -- | $91 / Sq Ft |
Tax History Compared to Growth
Tax History
| Year | Tax Paid | Tax Assessment Tax Assessment Total Assessment is a certain percentage of the fair market value that is determined by local assessors to be the total taxable value of land and additions on the property. | Land | Improvement |
|---|---|---|---|---|
| 2024 | $1,365 | $80,717 | $13,500 | $67,217 |
| 2023 | $1,365 | $62,526 | $13,500 | $49,026 |
| 2022 | $1,255 | $56,595 | $13,500 | $43,095 |
| 2021 | $1,134 | $44,566 | $13,500 | $31,066 |
| 2020 | $1,152 | $45,506 | $13,500 | $32,006 |
| 2019 | $1,136 | $43,622 | $13,500 | $30,122 |
| 2018 | $0 | $49,000 | $18,000 | $31,000 |
| 2017 | $1,021 | $44,900 | $12,000 | $32,900 |
| 2016 | $1,186 | $46,640 | $0 | $0 |
| 2015 | $1,015 | $42,400 | $0 | $0 |
| 2014 | -- | $42,800 | $0 | $0 |
| 2013 | -- | $43,600 | $12,000 | $31,600 |
Agents Affiliated with this Home
-
Davonda Brown

Seller's Agent in 2024
Davonda Brown
BOSSHARDT REALTY SERVICES LLC
(352) 317-2807
2 in this area
50 Total Sales
Map
Source: Stellar MLS
MLS Number: GC519491
APN: 11790-000-000
- 506 SE 13th Terrace
- 1324 SE 4th Ave
- 1418 SE 4th Ave
- 404 SE 15th St
- 1102 SE 3rd Ave
- 1540 SE 4th Ave
- 1324 SE 2nd Ave
- 00000 Metes & Bounds Ave
- 1111 SE 6th Ave
- 1504 E University Ave
- 967 SE 6th Ave
- 1322 NE 1st Ave
- 1312 NE 1st Ave
- 923 SE 6th Ave
- 919 SE 6th Ave
- 1217 NE 3rd Ave
- TBD SE 9th St
- 221 SE 9th St
- 1529 NE 3rd Ave
- 313 SE 9 St
- 426 SE 13th Terrace
- 500 SE 13th Ave
- 420 SE 13th Terrace
- 433 SE 13th St
- 421 SE 13th St
- 434 SE 13th Terrace
- 416 SE 13th Terrace
- 455 SE 13th St
- 534 SE 13th Terrace
- 423 SE 13th Terrace
- 429 SE 13th Terrace
- 506 SE 13th St
- 415 SE 13th Terrace
- 424 SE 13th St
- 511 SE 13th St
- 408 SE 13th Terrace
- 413 SE 13th Terrace
- 441 SE 13th Terrace
- 413 SE 13th Terrace
- 436 SE 13th St





