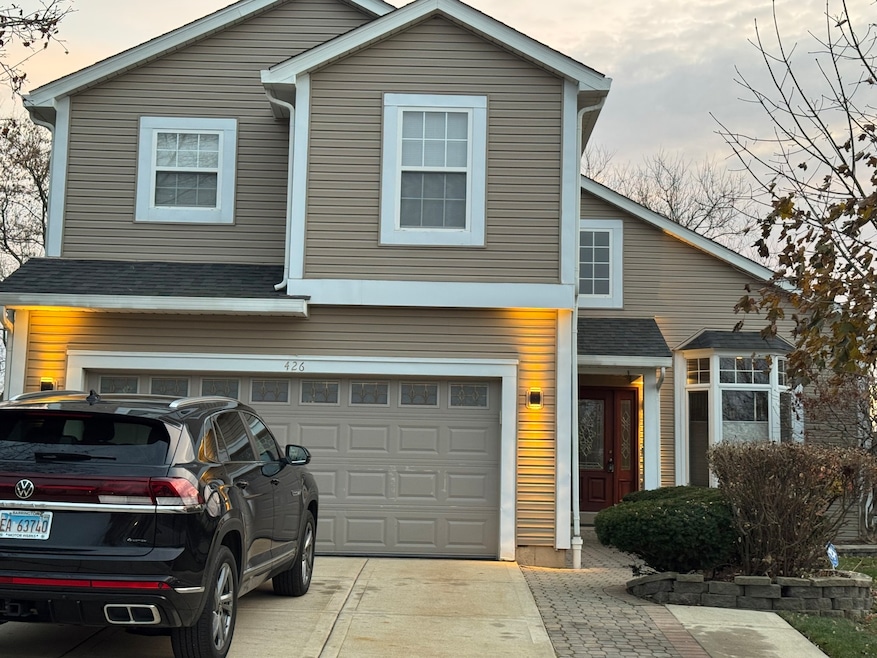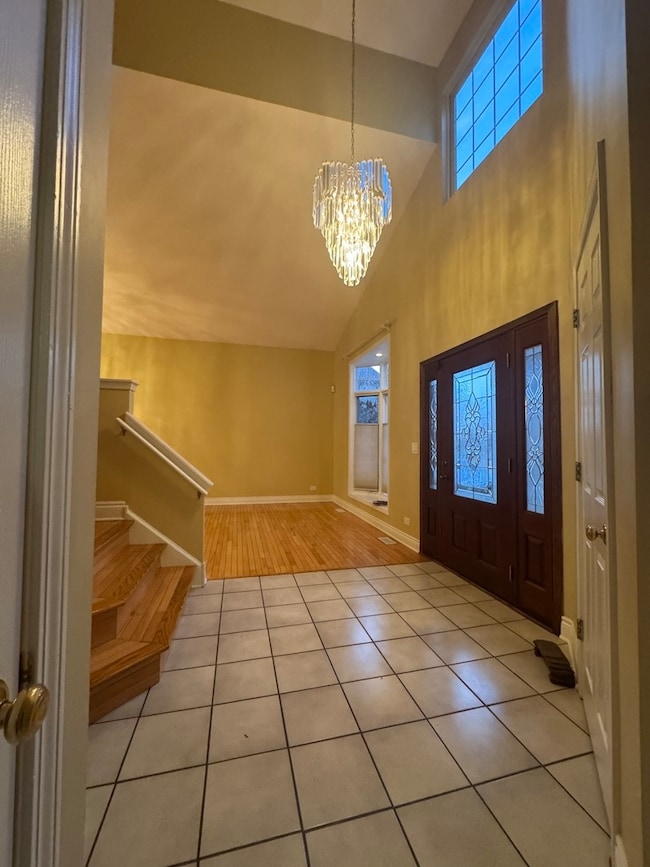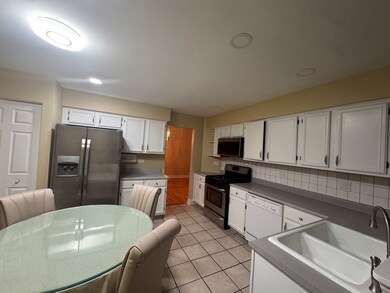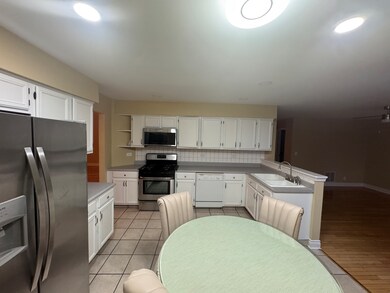426 Thunder Ridge Lake In the Hills, IL 60156
4
Beds
2.5
Baths
1,870
Sq Ft
1993
Built
Highlights
- Deck
- Sun or Florida Room
- Laundry Room
- Harry D Jacobs High School Rated A-
- Skylights
- Entrance Foyer
About This Home
4 BED 2.5 BATH HOME WITH 2 CAR GARAGE ** GREAT CONDITION ** FULLY FENCED YARD WITH OPEN FIELD BEYOND FENCE ** ENJOY SUN ROOM W/ VIEW OF LANDSCAPED YARD ** STUNNING VOLUME CEILINGS & SKYLIGHTS ** EASY ACCESS TO RANDALL ROAD ** CLOSE TO SHOPPING AND RESTAURANTS
Home Details
Home Type
- Single Family
Est. Annual Taxes
- $10,211
Year Built
- Built in 1993
Lot Details
- Lot Dimensions are 60x125
- Fenced
Parking
- 2 Car Garage
- Driveway
- Parking Included in Price
Home Design
- Asphalt Roof
- Concrete Perimeter Foundation
Interior Spaces
- 1,870 Sq Ft Home
- 2-Story Property
- Ceiling Fan
- Skylights
- Entrance Foyer
- Family Room
- Combination Dining and Living Room
- Sun or Florida Room
- Sump Pump
- Carbon Monoxide Detectors
- Laundry Room
Kitchen
- Range
- Dishwasher
- Disposal
Flooring
- Carpet
- Ceramic Tile
Bedrooms and Bathrooms
- 4 Bedrooms
- 4 Potential Bedrooms
- Dual Sinks
Outdoor Features
- Deck
Schools
- Lincoln Prairie Elementary Schoo
- Westfield Community Middle School
- H D Jacobs High School
Utilities
- Forced Air Heating and Cooling System
- Heating System Uses Natural Gas
Listing and Financial Details
- Security Deposit $2,800
- Property Available on 9/22/23
Community Details
Overview
- Big Sky Subdivision
Pet Policy
- No Pets Allowed
Map
Source: Midwest Real Estate Data (MRED)
MLS Number: 12418571
APN: 19-30-129-005
Nearby Homes
- 432 Thunder Ridge
- 1 Clara Ct Unit 4
- 1133 Heavens Gate
- 4 Greenbrier Ct
- 3260 Nottingham Dr
- 16 Springbrook Ln
- 480 Brookside Ave
- 2 Twelve Lakes Ct
- 2801 Waterfront Ave
- 7 Shoal Creek Ct
- 6 Sherwood Ct
- 212 Village Creek Dr
- 437 Village Creek Dr Unit 20D
- 601 Woods Creek Ln
- 1823 Somerfield Ln
- 4 Point o Woods Ct
- 641 Mason Ln
- 4051 Willow View Dr
- 101 Oakleaf Rd
- 3891 Willow View Dr
- 100 Harvest Gate Unit 100
- 52 Kelsey Ct
- 122 Polaris Dr
- 301 Village Creek Dr Unit 2A
- 427 Village Creek Dr Unit 19D
- 1756 Bradford Ln Unit 2
- 1316 Monroe St
- 2336 Dawson Ln Unit 203
- 2660 Harnish Dr
- 1637 Carlemont Dr
- 716 Greenmeadow Ct
- 2237 Dawson Ln Unit 2237
- 790 Dogwood Ln
- 316 Plum St
- 1401 Millbrook Dr
- 1425 Millbrook Dr
- 741 Regal Ln
- 1445 Woodscreek Cir
- 8 Grandview Ct
- 1395 Skyridge Dr







