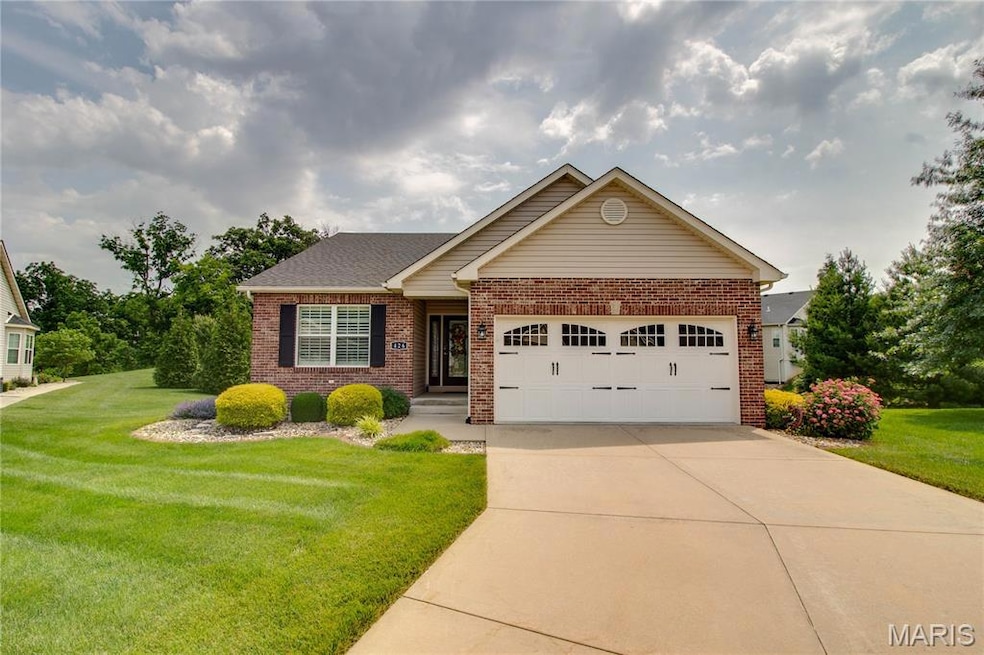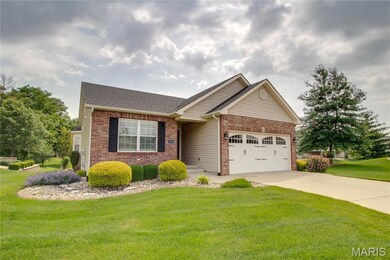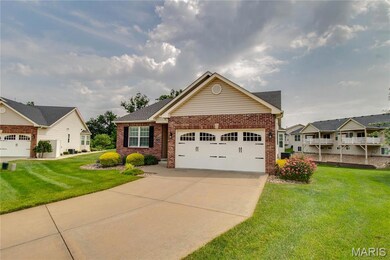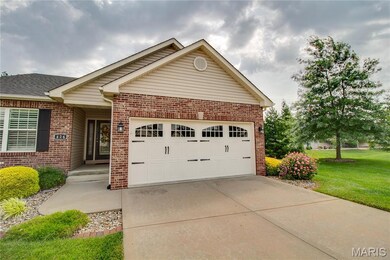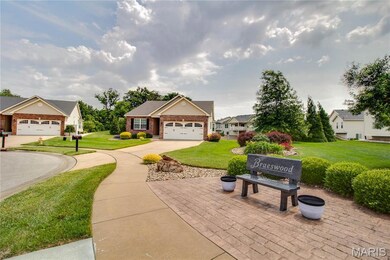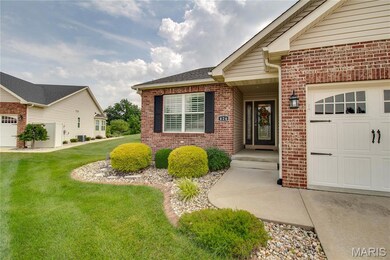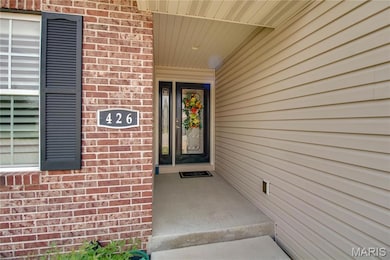
426 Vancroft Place O'Fallon, IL 62269
Highlights
- Traditional Architecture
- Wood Flooring
- Breakfast Room
- Moye Elementary School Rated A-
- Sun or Florida Room
- Cul-De-Sac
About This Home
As of July 2025Tucked into a quaint cul-de-sac, this 2-bedroom, 2-bath stand alone villa offers convenient, main-floor living with an open, airy layout. Vaulted ceilings and a spacious floor plan, gas fireplace, and thoughtfully placed built-in art lighting are a few of the wonderful features in this home. The main floor primary bedroom suite features a walk in closet and spacious bath. The laundry room is located on the main level as well for added convenience. The kitchen features solid surface countertops, a breakfast bar, a spacious pantry, and all appliances stay. Just off the kitchen, you’ll find a cozy enclosed sunroom, ideal for your morning coffee, or relaxing. The lower level has plenty of space for storage and an egress window allowing you to create additional living space. Don't miss your chance to make this your new home and lifestyle!
Last Agent to Sell the Property
Tarrant and Harman Real Estate and Auction Co License #475.176400 Listed on: 06/11/2025

Home Details
Home Type
- Single Family
Est. Annual Taxes
- $4,322
Year Built
- Built in 2014
Lot Details
- 0.33 Acre Lot
- Cul-De-Sac
- Back Yard
HOA Fees
- $100 Monthly HOA Fees
Parking
- Attached Garage
Home Design
- Traditional Architecture
- Villa
- Brick Veneer
- Vinyl Siding
Interior Spaces
- 1,456 Sq Ft Home
- 1-Story Property
- Gas Fireplace
- Living Room with Fireplace
- Breakfast Room
- Dining Room
- Sun or Florida Room
- Laundry Room
Flooring
- Wood
- Carpet
- Vinyl
Bedrooms and Bathrooms
- 2 Bedrooms
- 2 Full Bathrooms
Unfinished Basement
- Basement Fills Entire Space Under The House
- Basement Window Egress
Schools
- Ofallon Dist 90 Elementary And Middle School
- Ofallon High School
Utilities
- Forced Air Heating and Cooling System
Community Details
- Association fees include snow removal
- Villas Of Braeswood Association
Listing and Financial Details
- Assessor Parcel Number 04-27.0-104-016
Ownership History
Purchase Details
Home Financials for this Owner
Home Financials are based on the most recent Mortgage that was taken out on this home.Purchase Details
Purchase Details
Home Financials for this Owner
Home Financials are based on the most recent Mortgage that was taken out on this home.Similar Homes in the area
Home Values in the Area
Average Home Value in this Area
Purchase History
| Date | Type | Sale Price | Title Company |
|---|---|---|---|
| Warranty Deed | $257,500 | None Available | |
| Warranty Deed | $62,000 | Professional Title | |
| Warranty Deed | $158,500 | Chicago Title |
Mortgage History
| Date | Status | Loan Amount | Loan Type |
|---|---|---|---|
| Previous Owner | $878,000 | Unknown | |
| Previous Owner | $58,382 | Seller Take Back |
Property History
| Date | Event | Price | Change | Sq Ft Price |
|---|---|---|---|---|
| 07/21/2025 07/21/25 | Sold | $340,000 | 0.0% | $234 / Sq Ft |
| 06/11/2025 06/11/25 | For Sale | $340,000 | +32.1% | $234 / Sq Ft |
| 07/07/2014 07/07/14 | Sold | $257,330 | 0.0% | $172 / Sq Ft |
| 04/24/2014 04/24/14 | Pending | -- | -- | -- |
| 04/24/2014 04/24/14 | For Sale | $257,330 | -- | $172 / Sq Ft |
Tax History Compared to Growth
Tax History
| Year | Tax Paid | Tax Assessment Tax Assessment Total Assessment is a certain percentage of the fair market value that is determined by local assessors to be the total taxable value of land and additions on the property. | Land | Improvement |
|---|---|---|---|---|
| 2023 | $4,322 | $104,349 | $17,781 | $86,568 |
| 2022 | $6,620 | $95,935 | $16,347 | $79,588 |
| 2021 | $4,528 | $92,310 | $16,399 | $75,911 |
| 2020 | $4,592 | $87,379 | $15,523 | $71,856 |
| 2019 | $4,649 | $87,379 | $15,523 | $71,856 |
| 2018 | $4,666 | $84,842 | $15,072 | $69,770 |
| 2017 | $4,798 | $69,667 | $21,146 | $48,521 |
| 2016 | $4,825 | $68,040 | $20,652 | $47,388 |
| 2014 | $793 | $22,736 | $386 | $22,350 |
| 2013 | $34 | $387 | $387 | $0 |
Agents Affiliated with this Home
-
Abigail Delehanty

Seller's Agent in 2025
Abigail Delehanty
Tarrant and Harman Real Estate and Auction Co
(618) 540-4928
2 in this area
162 Total Sales
-
Connie Winkeler
C
Buyer's Agent in 2025
Connie Winkeler
Coldwell Banker Brown Realtors
(618) 973-6525
1 in this area
49 Total Sales
-
Dawn Barnes
D
Seller's Agent in 2014
Dawn Barnes
Nester Realty
(618) 781-3279
4 in this area
6 Total Sales
-
D
Buyer's Agent in 2014
Diane Wagner
RE/MAX
Map
Source: MARIS MLS
MLS Number: MIS25038657
APN: 04-27.0-104-016
- 413 Marbleton Cir
- 437 Marbleton Cir
- 8521 Terracotta Place
- 516 Ingleside Ln
- 935 Saint Nicholas Dr
- 1205 Pepperidge Dr
- 1516 Royal Oak Ct
- 1501 Keck Ridge Dr
- 724 E Wesley Dr
- 1416 Keck Ridge Dr
- 902 Phillip Ct
- 906 Hawthorne Place
- 804 Cardiff Ct
- 710 N Smiley St
- 806 N Smiley St
- 1017 Timber Creek Ln
- 786 N 7 Hills Rd
- 1026 Timber Creek Ln
- 407 E 2nd St
- 1505 Cedar Ridge Dr
