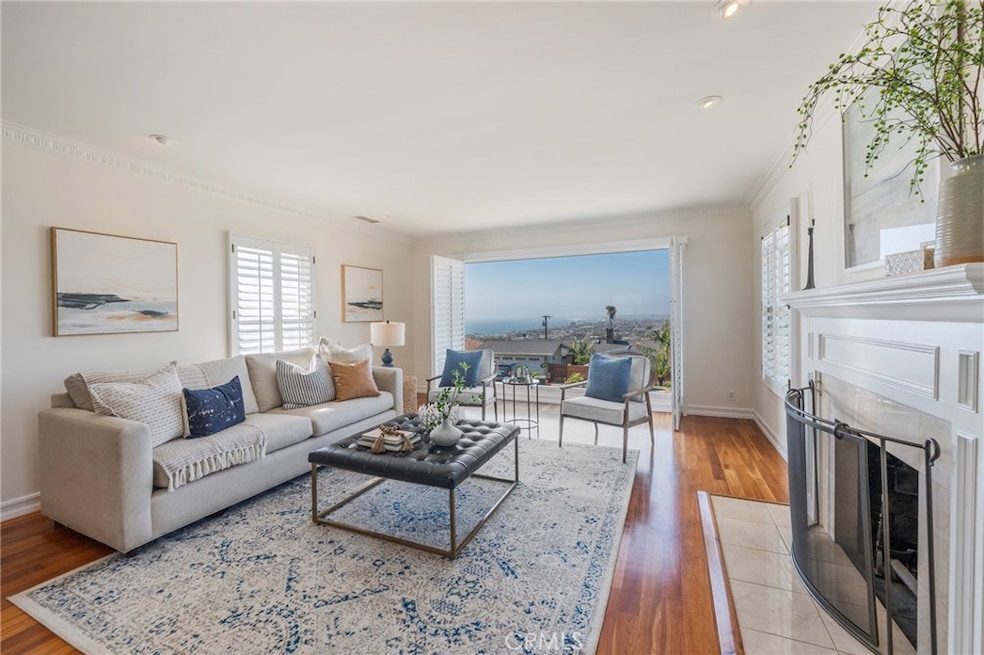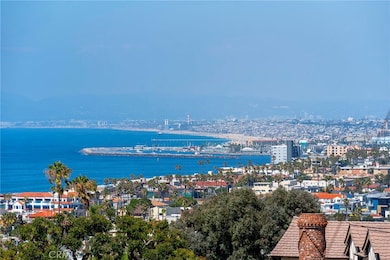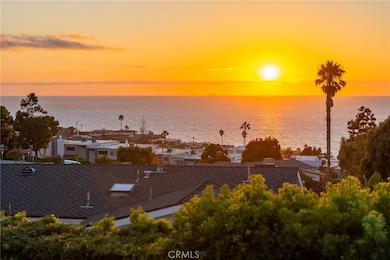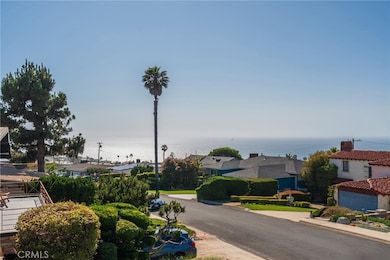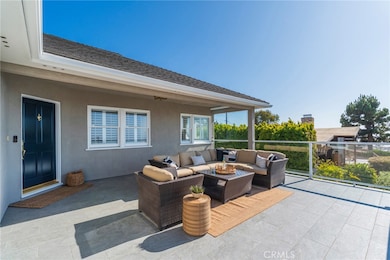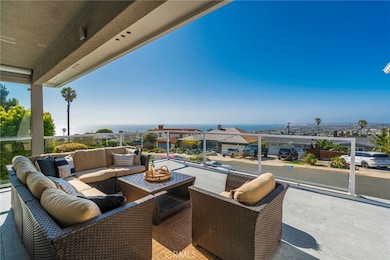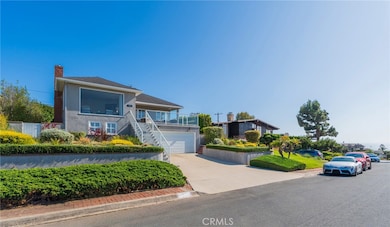426 Via la Selva Redondo Beach, CA 90277
Riviera NeighborhoodEstimated payment $14,942/month
Highlights
- Ocean View
- Golf Course Community
- Fireplace in Bathroom
- Riviera Elementary School Rated A
- Cape Cod Architecture
- Property is near a park
About This Home
Discover your coastal sanctuary in the highly sought-after Hollywood Riviera of Redondo Beach. This exceptional home offers unparalleled panoramic views, encompassing the Pacific Ocean, sandy beaches, glittering Los Angeles city lights, the majestic San Gabriel Mountains, Downtown Los Angeles, and the iconic Queens Necklace. Enjoy watching boats glide by or the dramatic crash of waves over the Redondo Beach Marina break wall. The main level of this custom home boasts a serene front patio with expansive views, perfect for gathering. The formal living room features a fireplace and a picture window, capturing city lights and sunny day views. It's unique floor plan positions the main living spaces on the upper level to fully capture the spectacular views. Don’t miss the opportunity to own a home in one of the most desirable neighborhoods in the South Bay! Walk or bike to the Riviera Village, El Retiro park, shopping, dining and the beach.
Listing Agent
Estate Properties Brokerage Phone: 310-872-4164 License #01146109 Listed on: 07/09/2025

Home Details
Home Type
- Single Family
Est. Annual Taxes
- $1,993
Year Built
- Built in 1952 | Remodeled
Lot Details
- 6,872 Sq Ft Lot
- Northwest Facing Home
- Wood Fence
- Block Wall Fence
- Drip System Landscaping
- Sprinklers Throughout Yard
- Private Yard
- Garden
- Property is zoned TORR-LO
Parking
- 2 Car Garage
- 2 Open Parking Spaces
- Front Facing Garage
- Single Garage Door
- Garage Door Opener
- Level Lot
- Driveway Up Slope From Street
- On-Street Parking
Property Views
- Ocean
- Marina
- Coastline
- Views of a pier
- Panoramic
- Views of a landmark
- Mountain
- Neighborhood
Home Design
- Cape Cod Architecture
- Entry on the 2nd floor
- Asphalt Roof
- Partial Copper Plumbing
- Stucco
Interior Spaces
- 2,170 Sq Ft Home
- 2-Story Property
- Wood Burning Fireplace
- Plantation Shutters
- Family Room with Fireplace
- Living Room
- Dining Room with Fireplace
- Home Office
- Storage
- Unfinished Basement
Kitchen
- Galley Kitchen
- Granite Countertops
- Tile Countertops
- Pots and Pans Drawers
- Built-In Trash or Recycling Cabinet
- Utility Sink
- Fireplace in Kitchen
Flooring
- Wood
- Carpet
- Tile
Bedrooms and Bathrooms
- 4 Bedrooms | 3 Main Level Bedrooms
- Fireplace in Bathroom
- Bathtub with Shower
- Walk-in Shower
Laundry
- Laundry Room
- 220 Volts In Laundry
- Gas Dryer Hookup
Home Security
- Alarm System
- Carbon Monoxide Detectors
- Fire and Smoke Detector
Outdoor Features
- Enclosed Patio or Porch
- Rain Gutters
Location
- Property is near a park
- Property is near public transit
Schools
- Riviera Elementary School
- Richardson Middle School
- South High School
Utilities
- Whole House Fan
- Central Heating and Cooling System
- Overhead Utilities
- 220 Volts in Kitchen
- Cable TV Available
Listing and Financial Details
- Legal Lot and Block 26 / C
- Tax Tract Number 10304
- Assessor Parcel Number 7513008024
- $365 per year additional tax assessments
Community Details
Overview
- No Home Owners Association
Recreation
- Golf Course Community
- Park
- Dog Park
- Bike Trail
Map
Home Values in the Area
Average Home Value in this Area
Tax History
| Year | Tax Paid | Tax Assessment Tax Assessment Total Assessment is a certain percentage of the fair market value that is determined by local assessors to be the total taxable value of land and additions on the property. | Land | Improvement |
|---|---|---|---|---|
| 2025 | $1,993 | $157,093 | $88,474 | $68,619 |
| 2024 | $1,993 | $154,014 | $86,740 | $67,274 |
| 2023 | $1,964 | $150,995 | $85,040 | $65,955 |
| 2022 | $1,939 | $148,035 | $83,373 | $64,662 |
| 2021 | $1,953 | $145,134 | $81,739 | $63,395 |
| 2019 | $1,900 | $140,830 | $79,315 | $61,515 |
| 2018 | $1,786 | $138,069 | $77,760 | $60,309 |
| 2017 | $1,751 | $135,363 | $76,236 | $59,127 |
| 2016 | $1,685 | $132,710 | $74,742 | $57,968 |
| 2015 | $1,652 | $130,718 | $73,620 | $57,098 |
| 2014 | $1,623 | $128,158 | $72,178 | $55,980 |
Property History
| Date | Event | Price | List to Sale | Price per Sq Ft |
|---|---|---|---|---|
| 11/03/2025 11/03/25 | Price Changed | $2,798,000 | -3.5% | $1,289 / Sq Ft |
| 09/19/2025 09/19/25 | Price Changed | $2,898,000 | -3.3% | $1,335 / Sq Ft |
| 07/09/2025 07/09/25 | For Sale | $2,998,000 | -- | $1,382 / Sq Ft |
Purchase History
| Date | Type | Sale Price | Title Company |
|---|---|---|---|
| Interfamily Deed Transfer | -- | None Available | |
| Interfamily Deed Transfer | -- | Act | |
| Interfamily Deed Transfer | -- | South Coast Title | |
| Interfamily Deed Transfer | -- | South Coast Title | |
| Interfamily Deed Transfer | -- | -- |
Mortgage History
| Date | Status | Loan Amount | Loan Type |
|---|---|---|---|
| Previous Owner | $260,000 | Credit Line Revolving | |
| Previous Owner | $150,000 | Purchase Money Mortgage |
Source: California Regional Multiple Listing Service (CRMLS)
MLS Number: PV25153764
APN: 7513-008-024
- 320 Calle Mayor
- 440 Via Los Miradores
- 431 Camino de Las Colinas
- 309 Via Linda Vista
- 221 Via Los Miradores
- 438 Calle de Aragon
- 454 Palos Verdes Blvd
- 237 Via Los Miradores
- 120 Via Alameda
- 411 Via Mesa Grande
- 204 Via Colusa
- 470 Camino de Encanto
- 410 Paseo de la Concha
- 118 Via Buena Ventura
- 205 Vista Del Parque
- 163 Paseo de la Concha Unit 1
- 2737 Via la Selva
- 728 Calle de Arboles
- 527 Camino de Encanto
- 2552 Via la Selva
- 332 Calle Mayor
- 202 Via Mesa Grande
- 161 Via Pasqual
- 420 Palos Verdes Blvd
- 360 The Village Unit FL2-ID615
- 221 Via Alameda
- 117 Paseo de Granada
- 312 Calle Miramar Unit FL1-ID1167
- 313 Calle Miramar
- 224 Calle de Madrid
- 151 Paseo de la Concha Unit A
- 121 Paseo de la Concha Unit I
- 241 Paseo de Granada
- 2729 Palos Verdes Dr N
- 5858 S Pacific Coast Hwy
- 512 Avenue G
- 502 Avenue G
- 1700 S Pacific Coast Hwy Unit 304
- 1700 S Pacific Coast Hwy Unit 308
- 1700 S Pacific Coast Hwy Unit 305
