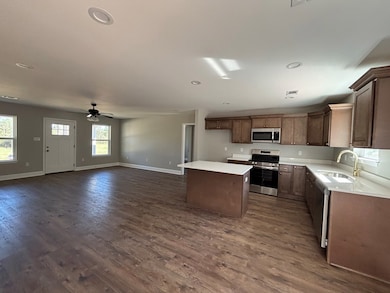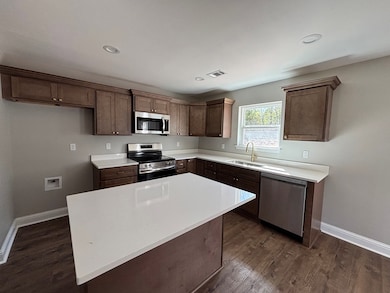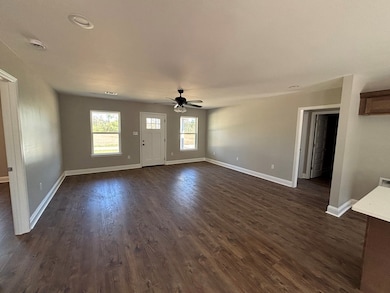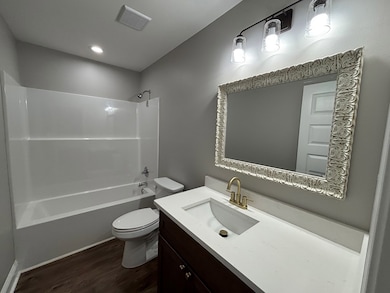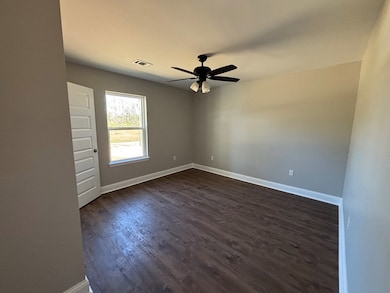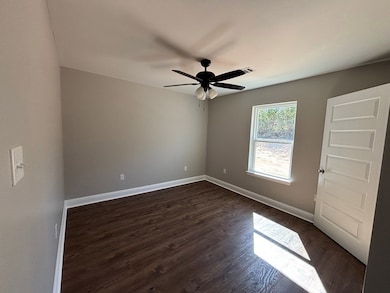Estimated payment $1,369/month
Highlights
- New Construction
- No HOA
- Brick or Stone Mason
- East Hancock Elementary School Rated A
- Porch
- Walk-In Closet
About This Home
BRAND NEW 3 BEDROOM 2 BATH BRICK HOME AT AN AFFORDABLE PRICE!!! Custom shaker cabinets and granite counters. Stainless appliances! Spacious and open living/dining area. Large open back yard with woods in back for privacy. Beautiful New home in quiet area. Close to schools, restaurants, shops, etc. The inside photos are not of actual home but same plan.
Listing Agent
Templet Realty, LLC Brokerage Phone: 6017490137 License #B-21044 Listed on: 11/12/2025
Home Details
Home Type
- Single Family
Year Built
- Built in 2025 | New Construction
Lot Details
- 1 Acre Lot
- Property fronts a county road
Home Design
- Brick or Stone Mason
- Slab Foundation
- Architectural Shingle Roof
Interior Spaces
- 1,410 Sq Ft Home
- 1-Story Property
- Ceiling Fan
- Laundry in Utility Room
Kitchen
- Electric Range
- Microwave
- Dishwasher
Bedrooms and Bathrooms
- 3 Bedrooms
- Walk-In Closet
- 2 Full Bathrooms
Outdoor Features
- Porch
Utilities
- Central Air
- Heating Available
- Vented Exhaust Fan
- Electric Water Heater
- Septic Tank
Community Details
- No Home Owners Association
Listing and Financial Details
- Assessor Parcel Number 065U021116
Map
Property History
| Date | Event | Price | List to Sale | Price per Sq Ft |
|---|---|---|---|---|
| 01/03/2026 01/03/26 | Price Changed | $219,900 | -2.2% | $156 / Sq Ft |
| 12/08/2025 12/08/25 | Price Changed | $224,900 | -1.4% | $160 / Sq Ft |
| 12/02/2025 12/02/25 | Price Changed | $228,000 | -0.8% | $162 / Sq Ft |
| 11/12/2025 11/12/25 | For Sale | $229,900 | -- | $163 / Sq Ft |
Source: Pearl River County Board of REALTORS®
MLS Number: 184108
- 17427 Gardenia St
- 00 Camellia St
- 0 Camellia St
- 17202 Gardenia St
- 17207 Camellia St
- 3600 Road 528
- 17990 Cuevas Rd
- 00000 E 528 Rd
- E 528 Rd
- 4300 Firetower Rd
- 19055 Clearwater Dr
- 5084 Firetower Rd
- 23465 Mississippi 603
- 02 Mississippi 603
- 23505 Mississippi 603
- 01 Mississippi 603
- 24155 Mississippi 603
- 23485 Mississippi 603
- 20118 Mississippi 603
- 23445 Mississippi 603
- 2079 Pine Hill Rd
- 16329 Ms-603 Unit 16329 hwy 603
- 9526 Laa La Ct
- 7555 Mahalo Hui Dr
- 3 Quail Creek
- 654 Mauna Loa Ct
- 200 Fairway Villas Cir Unit 200 Fairway Villas Circle
- 109 Lakeside Villa
- 554 Hanauma Place
- 208 Molokai Village Unit B
- 242 Molokai Village Unit J
- 239 Molokai Village Unit 239
- 209 Molokai Village Unit 209
- 240 Molokai Village Unit 240
- 105 Molokai Village Unit 105
- 217 Molokai Village Unit 217
- 118 Molokai Village Unit D
- 56129 Diamondhead Dr E
- 107 Lanai Village Unit 107
- 4024 Blue Jay St

