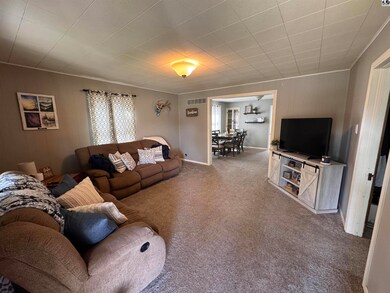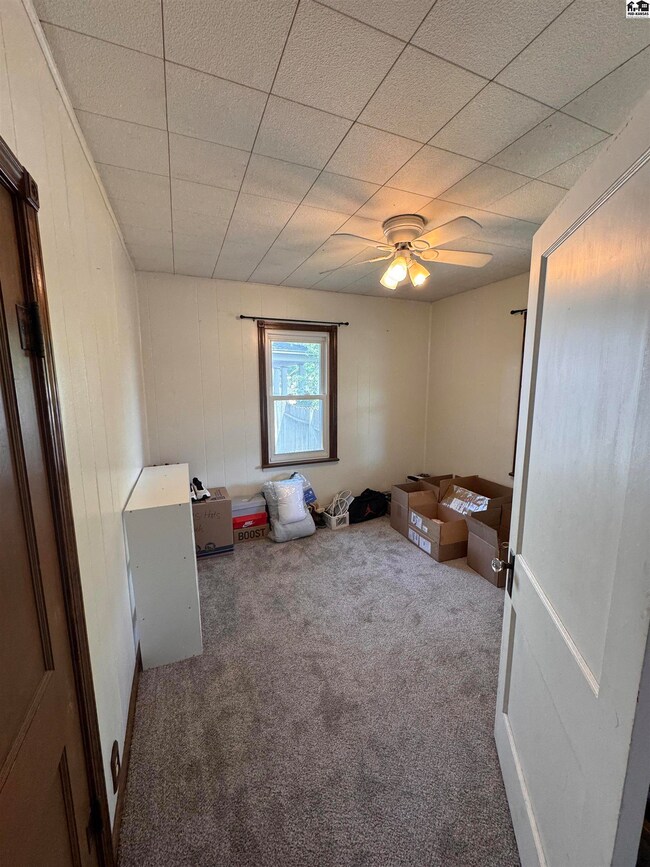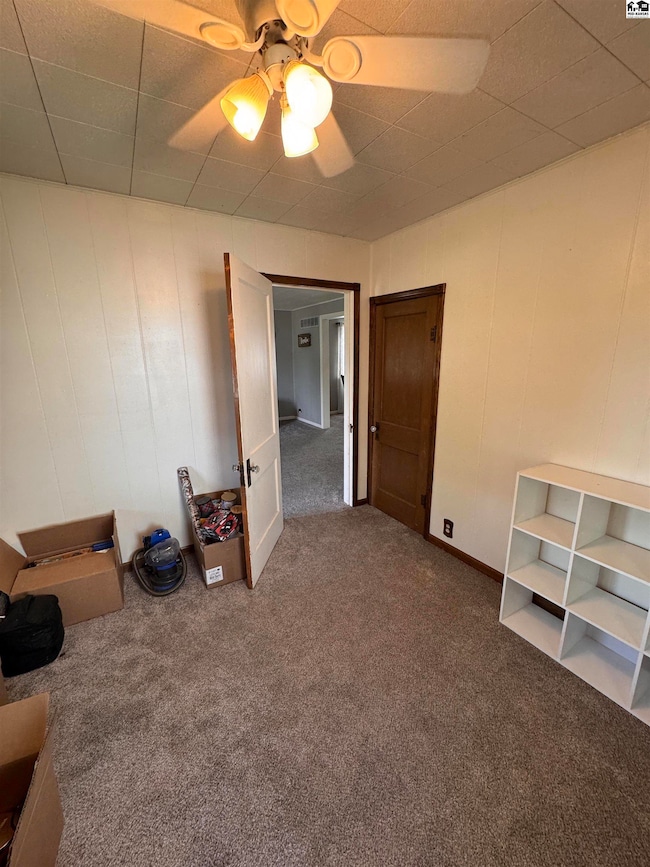
426 W 12th Ave Hutchinson, KS 67501
Highlights
- Deck
- Bonus Room
- Tile Flooring
- Ranch Style House
- Covered Patio or Porch
- En-Suite Primary Bedroom
About This Home
As of June 2025Don't miss this beautifully maintained home. New carpet and flooring just put in March 2025. Move in ready with 2 main floor bedrooms, with one being a master bedroom w master bath. On the main floor there is a large living/dining area right off the beautiful kitchen. The kitchen comes w all fairly new appliances and the stove is a double oven to help with those holiday meals. The basement has 2 bonus rooms w closets and a full bathroom. All the windows are maintenance free double hung vinyl windows, new in the last 6yrs. Out back there is a 23x17 deck for all your entertaining needs. Nice wooden fence surrounds the whole back yard. The under ground watering system, which covers the whole yard is supplied by a well which is located in the basement of the house. Storage shed and playhouse stays. The detached garage is oversized with overhead storage and workshop. Roof was replaced in 2020. Come check out this awesome home.
Last Agent to Sell the Property
Sheets - Adams, Realtors License #SP00241905 Listed on: 05/05/2025
Home Details
Home Type
- Single Family
Est. Annual Taxes
- $2,205
Year Built
- Built in 1923
Lot Details
- 6,970 Sq Ft Lot
- Privacy Fence
- Wood Fence
- Sprinkler System
Parking
- 1 Car Detached Garage
Home Design
- Ranch Style House
- Plaster Walls
- Frame Construction
- Composition Roof
- Wood Siding
Interior Spaces
- Sheet Rock Walls or Ceilings
- Ceiling Fan
- Vinyl Clad Windows
- Double Hung Windows
- Family Room Downstairs
- Combination Dining and Living Room
- Bonus Room
- Laundry on lower level
Kitchen
- Built-In Electric Oven
- Microwave
- Dishwasher
- Disposal
Flooring
- Carpet
- Laminate
- Tile
Bedrooms and Bathrooms
- 2 Main Level Bedrooms
- En-Suite Primary Bedroom
- 2 Full Bathrooms
Basement
- Basement Fills Entire Space Under The House
- Interior Basement Entry
Home Security
- Security Lights
- Fire and Smoke Detector
Outdoor Features
- Deck
- Covered Patio or Porch
- Storage Shed
Schools
- Morgan Elementary School
- Hutchinson Middle School
- Hutchinson High School
Utilities
- Central Heating and Cooling System
- Well
- Gas Water Heater
Listing and Financial Details
- Assessor Parcel Number 1211202025010000
Ownership History
Purchase Details
Similar Homes in Hutchinson, KS
Home Values in the Area
Average Home Value in this Area
Purchase History
| Date | Type | Sale Price | Title Company |
|---|---|---|---|
| Deed | $55,000 | -- |
Property History
| Date | Event | Price | Change | Sq Ft Price |
|---|---|---|---|---|
| 06/13/2025 06/13/25 | Sold | -- | -- | -- |
| 05/08/2025 05/08/25 | Pending | -- | -- | -- |
| 05/05/2025 05/05/25 | For Sale | $179,900 | +56.4% | $95 / Sq Ft |
| 03/15/2021 03/15/21 | Sold | -- | -- | -- |
| 01/25/2021 01/25/21 | Price Changed | $115,000 | +1.9% | $61 / Sq Ft |
| 01/23/2021 01/23/21 | Pending | -- | -- | -- |
| 01/21/2021 01/21/21 | For Sale | $112,900 | -- | $60 / Sq Ft |
Tax History Compared to Growth
Tax History
| Year | Tax Paid | Tax Assessment Tax Assessment Total Assessment is a certain percentage of the fair market value that is determined by local assessors to be the total taxable value of land and additions on the property. | Land | Improvement |
|---|---|---|---|---|
| 2024 | $2,332 | $14,107 | $374 | $13,733 |
| 2023 | $2,172 | $13,052 | $324 | $12,728 |
| 2022 | $2,055 | $12,339 | $308 | $12,031 |
| 2021 | $1,943 | $11,079 | $276 | $10,803 |
| 2020 | $1,464 | $6,987 | $276 | $6,711 |
| 2019 | $1,445 | $8,004 | $207 | $7,797 |
| 2018 | $1,415 | $6,432 | $192 | $6,240 |
| 2017 | $1,386 | $7,716 | $192 | $7,524 |
| 2016 | $1,373 | $7,670 | $192 | $7,478 |
| 2015 | $1,392 | $7,866 | $199 | $7,667 |
| 2014 | $1,323 | $7,717 | $199 | $7,518 |
Agents Affiliated with this Home
-
Stoney Strange

Seller's Agent in 2025
Stoney Strange
Sheets - Adams, Realtors
(620) 242-6340
26 Total Sales
-
Bernadette Hiebert

Buyer's Agent in 2025
Bernadette Hiebert
LANGE REAL ESTATE
(620) 727-0854
21 Total Sales
-
Patsy Lovett

Seller's Agent in 2021
Patsy Lovett
Berkshire Hathaway PenFed Realty
(620) 727-2345
284 Total Sales
-
T
Buyer's Agent in 2021
Tamara Strange
Sheets - Adams, Realtors
Map
Source: Mid-Kansas MLS
MLS Number: 52532
APN: 121-12-0-20-25-010.00
- 1218 N Monroe St
- 503 W 13th Ave
- 400 W 10th Ave
- 301 W 12th Ave
- 1107 N Van Buren St
- 620 W 13th Ave
- 126 W 11th Ave
- 520 W 15th Ave
- 213 W 9th Ave
- 709 N Madison St
- 128 W 9th Ave
- 227 W 8th Ave
- 214 W 15th Ave
- 626 N Monroe St
- 1220 N Washington St
- 1306 N Forrest
- 901 N Washington St
- 616 W 6th Ave
- 1715 N Jefferson St
- 1722 N Monroe St






