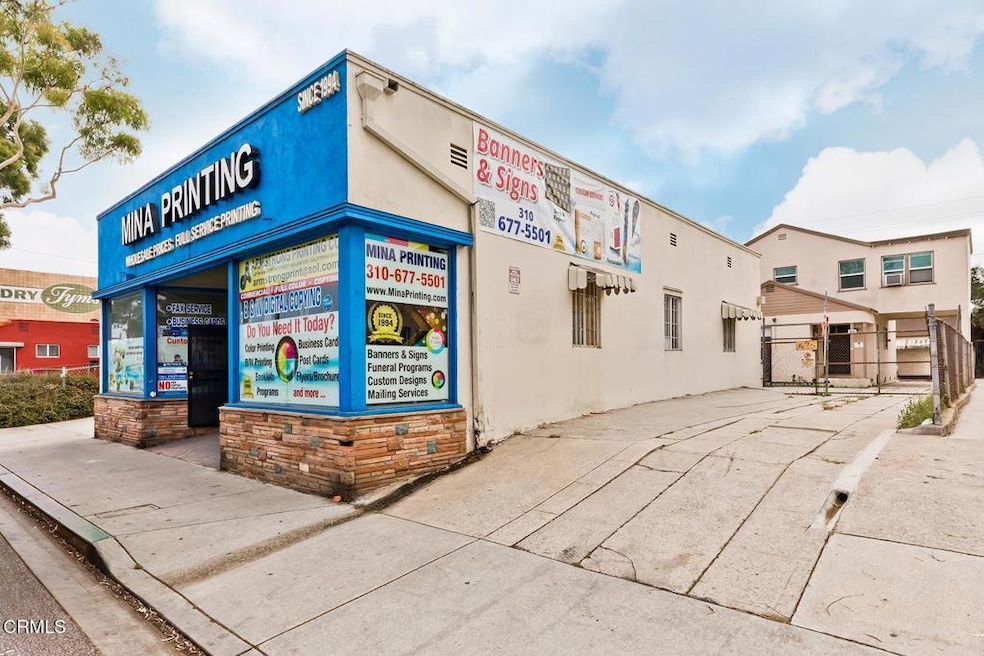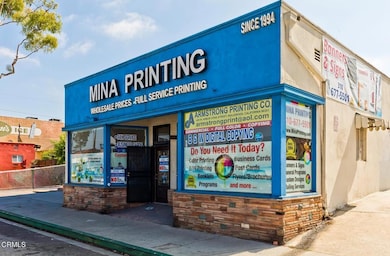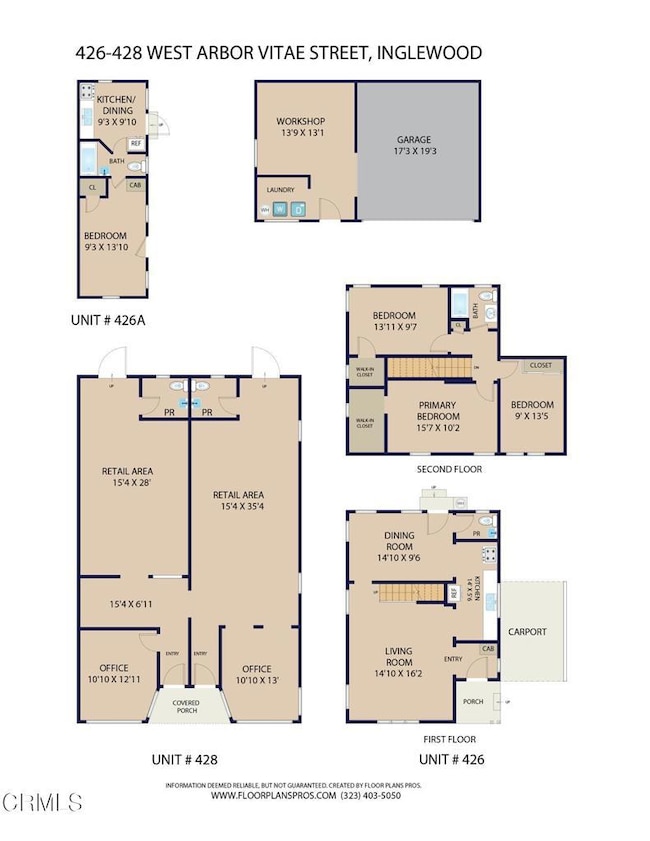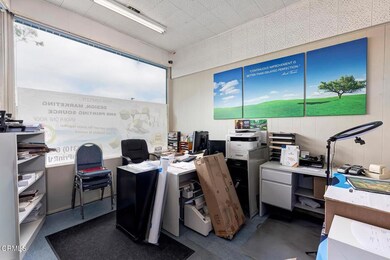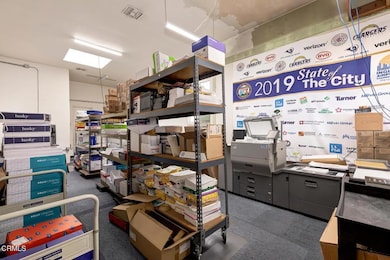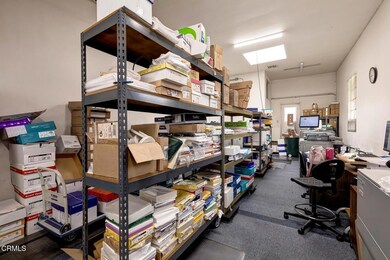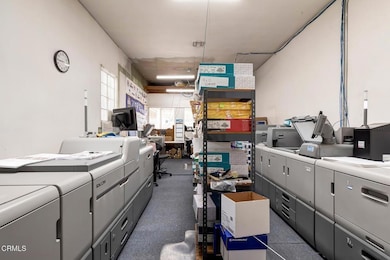426 W Arbor Vitae St Inglewood, CA 90301
Estimated payment $5,312/month
Highlights
- Cooling System Mounted To A Wall/Window
- Central Heating and Cooling System
- Block Wall Fence
- Laundry Room
About This Home
Well cared for property with measured1,589 square foot print shop and two houses in rear. The print shop may be divisible into two units of approximately 795 square feet each. They have been at this location for apx 30 years and would like to remain. Unit has central air and two restrooms. The three bedroom, one and one-half bath two story home has 1,305 square feet. Living room has wood floors, floor furnace and mini-blinds. Kitchen has linoleum flooring and counters, dual metal sinks, ample cabinetry and garbage disposal. Three bedrooms are all upstairs with ceiling fans and wood flooring. Larger bedroom has a walk-in closet. One full bathroom upstairs. One bedroom, one bathroom quaint cottage measured at 317 square feet has wood flooring, window AC, and wall heater. Oversized two-car garage, measured at 654 square feet with laundry and workshop. Residential units subject to state rent control. City of Inglewood offers a sound remediation program which may include new windows, air conditioning, and insulation. Please contact the city for additional information.
Property Details
Home Type
- Multi-Family
Est. Annual Taxes
- $9,989
Year Built
- Built in 1938
Lot Details
- 7,177 Sq Ft Lot
- No Common Walls
- Block Wall Fence
- Chain Link Fence
- No Sprinklers
Parking
- 3 Open Parking Spaces
- 2 Car Garage
- Parking Available
- Two Garage Doors
- Driveway
Home Design
- 938 Sq Ft Home
- Flat Roof Shape
- Composition Roof
Bedrooms and Bathrooms
- 4 Bedrooms
- 5 Bathrooms
Laundry
- Laundry Room
- Laundry in Garage
Home Security
- Window Bars
- Carbon Monoxide Detectors
- Fire and Smoke Detector
Location
- Urban Location
Utilities
- Cooling System Mounted To A Wall/Window
- Central Heating and Cooling System
- Wall Furnace
Listing and Financial Details
- Tax Lot 22
- Assessor Parcel Number 4024015003
- Seller Considering Concessions
Community Details
Overview
- 3 Buildings
- 3 Units
Building Details
- 3 Leased Units
- 3 Separate Electric Meters
- 3 Separate Gas Meters
- 1 Separate Water Meter
- Insurance Expense $3,267
- Trash Expense $2,347
- Operating Expense $19,480
- Gross Income $41,400
- Net Operating Income $21,920
Map
Home Values in the Area
Average Home Value in this Area
Tax History
| Year | Tax Paid | Tax Assessment Tax Assessment Total Assessment is a certain percentage of the fair market value that is determined by local assessors to be the total taxable value of land and additions on the property. | Land | Improvement |
|---|---|---|---|---|
| 2025 | $9,989 | $1,349,358 | $813,144 | $536,214 |
| 2024 | $9,989 | $721,366 | $402,975 | $318,391 |
| 2023 | $2,600 | $124,519 | $70,189 | $54,330 |
| 2022 | $2,625 | $122,078 | $68,813 | $53,265 |
| 2021 | $2,621 | $119,685 | $67,464 | $52,221 |
| 2019 | $2,507 | $116,137 | $65,464 | $50,673 |
| 2018 | $2,344 | $113,861 | $64,181 | $49,680 |
| 2016 | $2,203 | $109,441 | $61,690 | $47,751 |
| 2015 | $2,180 | $107,798 | $60,764 | $47,034 |
| 2014 | $2,180 | $105,687 | $59,574 | $46,113 |
Property History
| Date | Event | Price | List to Sale | Price per Sq Ft |
|---|---|---|---|---|
| 11/11/2025 11/11/25 | For Sale | $850,000 | -- | $906 / Sq Ft |
Purchase History
| Date | Type | Sale Price | Title Company |
|---|---|---|---|
| Deed | -- | None Listed On Document | |
| Gift Deed | -- | None Listed On Document | |
| Gift Deed | -- | None Listed On Document | |
| Interfamily Deed Transfer | -- | -- | |
| Interfamily Deed Transfer | -- | -- |
Source: Pasadena-Foothills Association of REALTORS®
MLS Number: P1-24900
APN: 4023-007-021
- 424 W Arbor Vitae St
- 4828 W 93rd St
- 500 W Buckthorn St
- 927 S Eucalyptus Ave
- 913 S Truro Ave
- 626 S Inglewood Ave
- 519 Elm Ave
- 601 W Elm Ave
- 205 W Hardy St
- 239 W Hillcrest Blvd
- 1022 S Fir Ave
- 1124 S Truro Ave
- 141 W Hillcrest Blvd Unit 2
- 237 W Kelso St
- 327 Nectarine St
- 110 E Hillcrest Blvd Unit 115
- 412 W Olive St
- 823 Java Ave Unit 11
- 543 W Olive St
- 406 S Grevillea Ave
- 608 W Hillcrest Blvd Unit 608 1/2
- 710 W Spruce Ave
- 821 S Grevillea Ave Unit B
- 4821 W Century Blvd
- 4949 W Century Blvd
- 237 237 1/2 W Kelso St Unit 237 1/2
- 116 E Buckthorn St Unit B
- 237 W Kelso St
- 619 W Kelso St
- 619 W Kelso St
- 312 W Olive St
- 10126-10136 Felton Ave
- 219 1/2 S Eucalyptus Ave
- 733 Hindry Ave
- 1023 Larch St Unit 4
- 118 E Kelso St
- 408 W Queen St Unit 109
- 112 S Eucalyptus Ave Unit 1
- 240 W Queen St Unit 240
- 318 E 99th St
