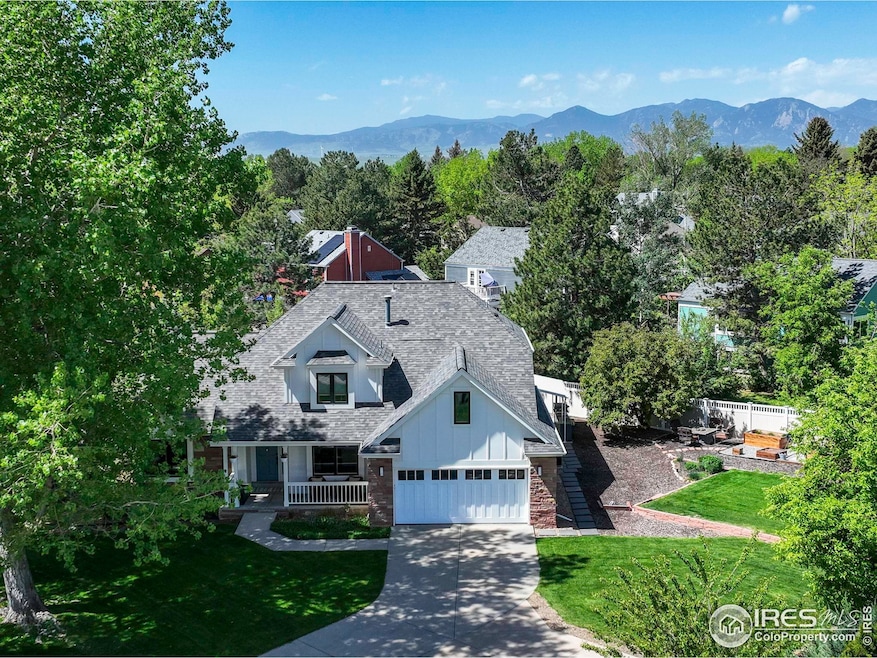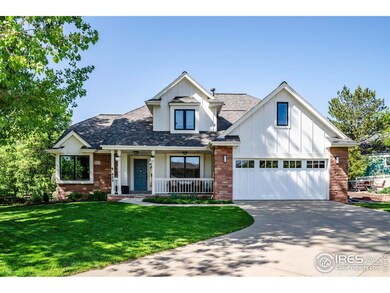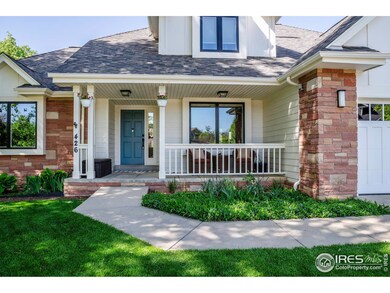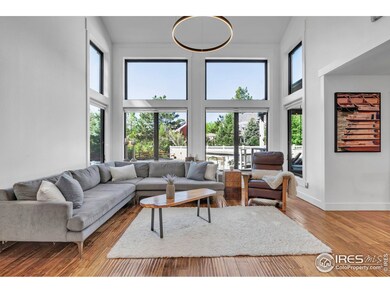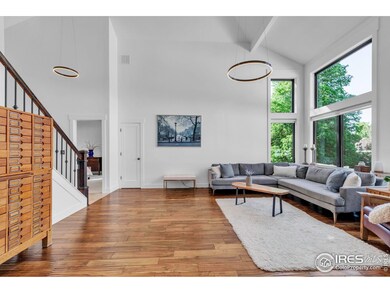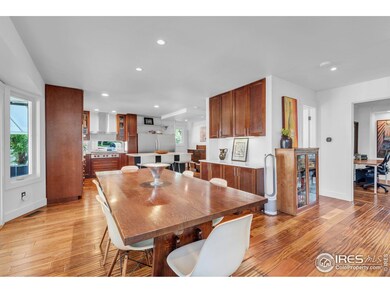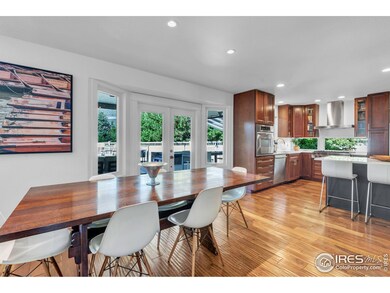426 W Spruce Ln Louisville, CO 80027
Estimated payment $12,643/month
Highlights
- Media Room
- Spa
- Open Floorplan
- Louisville Elementary School Rated A
- 0.47 Acre Lot
- Deck
About This Home
Situated on a private cul-de-sac on one of Louisville's most desirable streets, this exceptional property on Spruce Ln offers year-round enjoyment on a beautifully landscaped 20,498 sq ft lot in the Bridgefield neighborhood. Sunlight pours through soaring windows, filling the spacious living room with a welcoming glow. Just beyond the dining area, French doors open to an expansive covered deck overlooking your own backyard oasis, complete with a heated swim spa, hot tub, bocce court, and lush green lawn framed by mature trees. Mounted heaters, a ceiling fan, and a misting system create a year-round comfortable outdoor environment on the spacious deck. The kitchen features an industrial-sized refrigerator, gas cooktop, hood, and convenient pull-out cabinetry. One of the home's standout features is the main-level primary suite, tucked privately off the foyer. This retreat includes a remodeled spa-like en-suite bath and a walk-in closet. The main level also features a bright home office and a powder room. Upstairs, a bedroom, a full bath, a double bedroom, and a well-organized laundry room with access to attic storage complete the layout. The finished basement enhances versatility with a large recreation room, media room, a bedroom, a full bath, and a workshop. Outside, raised garden beds and a heated studio offer workspace and storage for gardening tools. Featuring an oversized two-car garage, extra parking spots adjacent to the driveway, EnergyStar/Low-E Anderson windows, new siding, and a newer roof (2018). Enjoy peaceful living with walkability to trails, parks, and downtown Louisville just minutes away.
Home Details
Home Type
- Single Family
Est. Annual Taxes
- $10,107
Year Built
- Built in 1992
Lot Details
- 0.47 Acre Lot
- Cul-De-Sac
Parking
- 2 Car Attached Garage
Home Design
- Brick Veneer
- Wood Frame Construction
- Composition Roof
Interior Spaces
- 3,769 Sq Ft Home
- 2-Story Property
- Open Floorplan
- Home Theater Equipment
- Cathedral Ceiling
- Window Treatments
- Family Room
- Dining Room
- Media Room
- Home Office
- Basement Fills Entire Space Under The House
Kitchen
- Eat-In Kitchen
- Gas Oven or Range
- Microwave
- Dishwasher
Flooring
- Wood
- Carpet
Bedrooms and Bathrooms
- 4 Bedrooms
- Main Floor Bedroom
- Walk-In Closet
- Primary Bathroom is a Full Bathroom
- Primary bathroom on main floor
Laundry
- Laundry Room
- Laundry on upper level
- Dryer
- Washer
Outdoor Features
- Spa
- Deck
- Separate Outdoor Workshop
Schools
- Louisville Elementary And Middle School
- Monarch High School
Utilities
- Forced Air Heating and Cooling System
Community Details
- No Home Owners Association
- Built by Scottsdale Homes
- Spruce Lane Subdivision
Listing and Financial Details
- Assessor Parcel Number R0106494
Map
Home Values in the Area
Average Home Value in this Area
Tax History
| Year | Tax Paid | Tax Assessment Tax Assessment Total Assessment is a certain percentage of the fair market value that is determined by local assessors to be the total taxable value of land and additions on the property. | Land | Improvement |
|---|---|---|---|---|
| 2025 | $10,107 | $110,988 | $42,469 | $68,519 |
| 2024 | $10,107 | $110,988 | $42,469 | $68,519 |
| 2023 | $9,936 | $112,453 | $46,049 | $70,089 |
| 2022 | $8,522 | $88,557 | $35,640 | $52,917 |
| 2021 | $8,699 | $93,922 | $37,802 | $56,120 |
| 2020 | $7,833 | $83,705 | $57,915 | $25,790 |
| 2019 | $7,722 | $83,705 | $57,915 | $25,790 |
| 2018 | $7,103 | $79,510 | $36,432 | $43,078 |
| 2017 | $6,962 | $87,903 | $40,278 | $47,625 |
| 2016 | $6,127 | $69,642 | $34,626 | $35,016 |
| 2015 | $5,807 | $59,358 | $32,636 | $26,722 |
| 2014 | $5,075 | $59,358 | $32,636 | $26,722 |
Property History
| Date | Event | Price | List to Sale | Price per Sq Ft |
|---|---|---|---|---|
| 05/21/2025 05/21/25 | For Sale | $2,250,000 | -- | $597 / Sq Ft |
Purchase History
| Date | Type | Sale Price | Title Company |
|---|---|---|---|
| Quit Claim Deed | -- | Chicago Title Co | |
| Warranty Deed | $560,000 | First Colorado Title | |
| Interfamily Deed Transfer | -- | -- | |
| Deed | $199,900 | -- | |
| Warranty Deed | $22,400 | -- | |
| Warranty Deed | $195,000 | -- |
Mortgage History
| Date | Status | Loan Amount | Loan Type |
|---|---|---|---|
| Previous Owner | $448,000 | Fannie Mae Freddie Mac |
Source: IRES MLS
MLS Number: 1034187
APN: 1575083-26-010
- 310 W Spruce St
- 593 Wildrose Way
- 408 Fillmore Ct
- 494 Owl Dr Unit 4
- 118 S Buchanan Ct
- 1420 N Franklin Ct
- 159 S Polk Ave
- 322 W Harper St
- 272 E Lafayette St
- 501 W Linden St
- 1117 Lincoln Ave
- 118 S Tanager Ct
- 1200 Lincoln Ave
- 196 Lincoln Cir
- 641 W Dahlia St
- 812 W Mulberry St
- 1590 Garfield Ave Unit F
- 848 Trail Ridge Dr
- 1608 Cottonwood Dr Unit 11
- 111 Barbara St
- 421 W Sycamore Ct
- 384 Owl Dr
- 242 Pheasant Run Unit A
- 1606 Cottonwood Dr Unit 16S
- 1602 Garfield Ave Unit 11
- 1612 Garfield Ave
- 1007 Leonard Ln
- 1140 Cannon St
- 1931 Centennial Dr Unit 1931
- 745 E South Boulder Rd
- 1015-1035 S Boulder Rd
- 1724 Steel St
- 780 Copper Ln Unit 107
- 855 W Dillon Rd
- 1388 Snowberry Ln
- 928 St Andrews Ln
- 1021 Turnberry Cir
- 2250 Main St
- 1205 Centaur Cir
- 630 Promenade Dr
