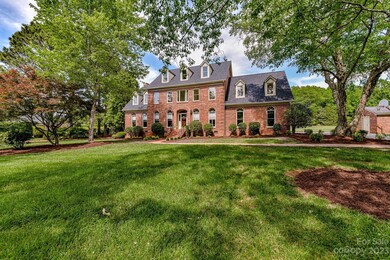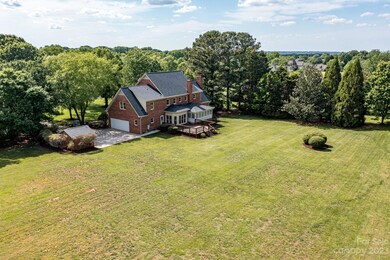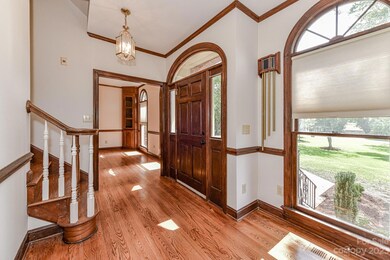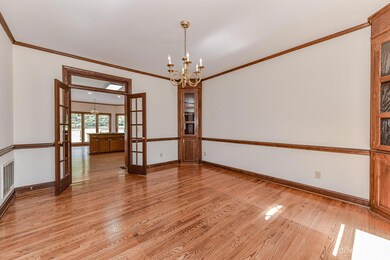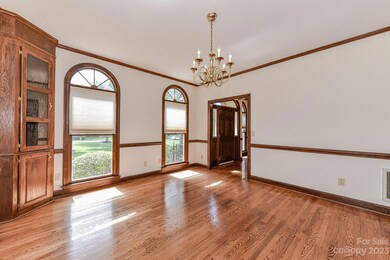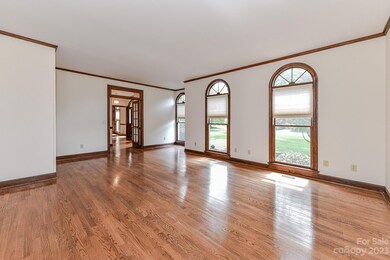
426 Walden Trail Waxhaw, NC 28173
Highlights
- Whirlpool in Pool
- Fireplace in Primary Bedroom
- Private Lot
- Rea View Elementary School Rated A
- Deck
- Traditional Architecture
About This Home
As of July 2025Take advantage of this rare opportunity to invest in the exclusive gated community of Walden at Providence in Weddington. Over 2 acres of land with an unbelievable backyard that is a peaceful, private oasis, and great potential for whatever you may dream of doing with it. Freshly painted interior & exterior, new carpet, and beautiful new landscaping. Inside are spacious formal rooms with a lot of added extras. Notice the custom built-in cabinets in the Dining Room & Study. Three wood burning fireplaces located in the Family Room, Study, & Primary Bedroom. Convenient dual staircases, and there are also stairs to a large walk-up attic for easy access to storage space. The kitchen is very light & bright and has views of the lovely private backyard. Off the kitchen is a huge laundry room/mud room with space for more storage or a drop zone. The home is permitted for 4 bedrooms but also has a 5th en-suite BR that could potentially be utilized. High ranking schools and excellent location!
Last Agent to Sell the Property
Allen Tate Charlotte South License #250175 Listed on: 05/08/2023

Home Details
Home Type
- Single Family
Est. Annual Taxes
- $5,239
Year Built
- Built in 1990
Lot Details
- Lot Dimensions are 248 x 375 x 268 x 352
- Private Lot
- Level Lot
- Property is zoned AM7
HOA Fees
- $108 Monthly HOA Fees
Parking
- 2 Car Attached Garage
- Garage Door Opener
- Driveway
Home Design
- Traditional Architecture
- Four Sided Brick Exterior Elevation
Interior Spaces
- 2-Story Property
- Wet Bar
- Built-In Features
- Insulated Windows
- French Doors
- Entrance Foyer
- Family Room with Fireplace
- Crawl Space
- Permanent Attic Stairs
Kitchen
- Breakfast Bar
- Built-In Double Oven
- Electric Oven
- Electric Cooktop
- Dishwasher
- Disposal
Flooring
- Wood
- Laminate
- Tile
Bedrooms and Bathrooms
- 4 Bedrooms
- Fireplace in Primary Bedroom
- Walk-In Closet
- Garden Bath
Laundry
- Laundry Room
- Washer and Electric Dryer Hookup
Outdoor Features
- Whirlpool in Pool
- Deck
- Outbuilding
Schools
- Rea View Elementary School
- Marvin Ridge Middle School
- Marvin Ridge High School
Utilities
- Central Heating and Cooling System
- Vented Exhaust Fan
- Electric Water Heater
- Water Softener
- Septic Tank
- Cable TV Available
Community Details
- Cusick Association, Phone Number (704) 544-7779
- Walden At Providence Subdivision
- Mandatory home owners association
Listing and Financial Details
- Assessor Parcel Number 06-177-021
Ownership History
Purchase Details
Home Financials for this Owner
Home Financials are based on the most recent Mortgage that was taken out on this home.Purchase Details
Home Financials for this Owner
Home Financials are based on the most recent Mortgage that was taken out on this home.Purchase Details
Home Financials for this Owner
Home Financials are based on the most recent Mortgage that was taken out on this home.Similar Homes in Waxhaw, NC
Home Values in the Area
Average Home Value in this Area
Purchase History
| Date | Type | Sale Price | Title Company |
|---|---|---|---|
| Warranty Deed | $1,625,000 | Investors Title | |
| Quit Claim Deed | -- | None Listed On Document | |
| Warranty Deed | $1,000,000 | None Listed On Document |
Mortgage History
| Date | Status | Loan Amount | Loan Type |
|---|---|---|---|
| Open | $1,137,500 | Credit Line Revolving | |
| Previous Owner | $700,000 | New Conventional | |
| Previous Owner | $480,000 | Credit Line Revolving | |
| Previous Owner | $86,500 | Unknown | |
| Previous Owner | $300,000 | Credit Line Revolving |
Property History
| Date | Event | Price | Change | Sq Ft Price |
|---|---|---|---|---|
| 07/08/2025 07/08/25 | Sold | $1,625,000 | -4.1% | $346 / Sq Ft |
| 04/24/2025 04/24/25 | For Sale | $1,695,000 | +69.5% | $361 / Sq Ft |
| 05/31/2023 05/31/23 | Sold | $1,000,000 | 0.0% | $247 / Sq Ft |
| 05/08/2023 05/08/23 | For Sale | $1,000,000 | -- | $247 / Sq Ft |
Tax History Compared to Growth
Tax History
| Year | Tax Paid | Tax Assessment Tax Assessment Total Assessment is a certain percentage of the fair market value that is determined by local assessors to be the total taxable value of land and additions on the property. | Land | Improvement |
|---|---|---|---|---|
| 2024 | $5,239 | $762,100 | $286,000 | $476,100 |
| 2023 | $4,824 | $762,100 | $286,000 | $476,100 |
| 2022 | $4,847 | $762,100 | $286,000 | $476,100 |
| 2021 | $4,847 | $762,100 | $286,000 | $476,100 |
| 2020 | $4,190 | $573,250 | $156,550 | $416,700 |
| 2019 | $4,488 | $573,250 | $156,550 | $416,700 |
| 2018 | $4,190 | $573,250 | $156,550 | $416,700 |
| 2017 | $4,477 | $573,300 | $156,600 | $416,700 |
| 2016 | $4,394 | $573,250 | $156,550 | $416,700 |
| 2015 | $4,452 | $573,250 | $156,550 | $416,700 |
| 2014 | $4,497 | $654,630 | $252,500 | $402,130 |
Agents Affiliated with this Home
-
John Siddons

Seller's Agent in 2025
John Siddons
Berkshire Hathaway HomeServices Carolinas Realty
(704) 458-1843
135 Total Sales
-
Leigh Moore

Buyer's Agent in 2025
Leigh Moore
Yancey Realty, LLC
(704) 577-9055
8 Total Sales
-
Susan Lineberger

Seller's Agent in 2023
Susan Lineberger
Allen Tate Realtors
(704) 562-0899
27 Total Sales
Map
Source: Canopy MLS (Canopy Realtor® Association)
MLS Number: 4027678
APN: 06-177-021
- 1201 Beckford Glen Dr
- 1214 Foxfield Rd
- 8706 Ruby Hill Ct
- 517 Kingsdown Ct
- 8716 Ruby Hill Ct
- 901 Deercross Ln
- 444 Cottonfield Cir
- 1103 Mapesbury Ln
- 909 Staghorn Ln
- 8803 Sweetwater Place
- 9104 Kingsmead Ln
- 533 Valley Run Dr
- 8710 Chewton Glen Dr
- 423 Oakmont Ln
- 3032 Kings Manor Dr
- 8403 Sars Field Ct
- 3021 Kings Manor Dr
- 502 Ancient Oaks Ln Unit 5
- 0 Belle Forest Ct Unit 94
- 404 Basingdon Ct

