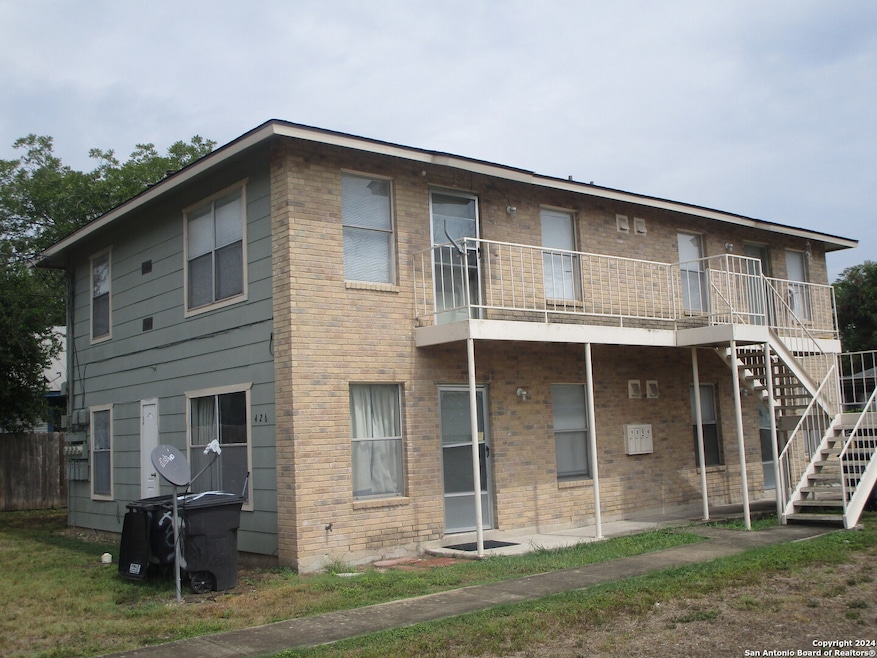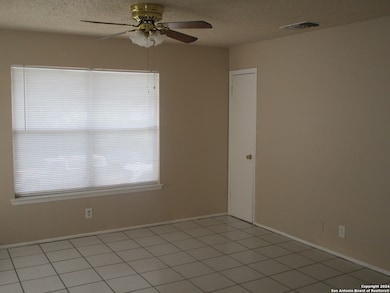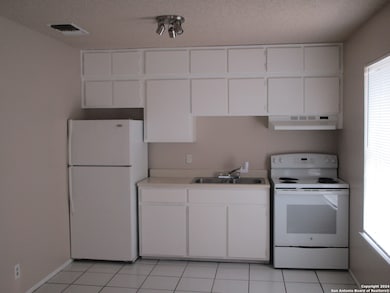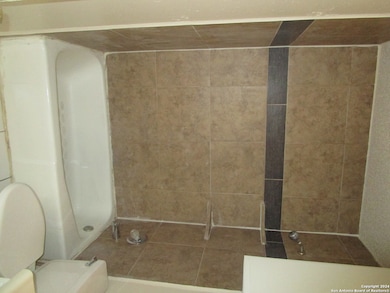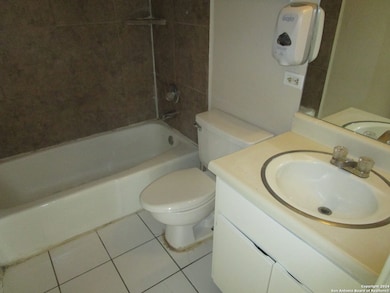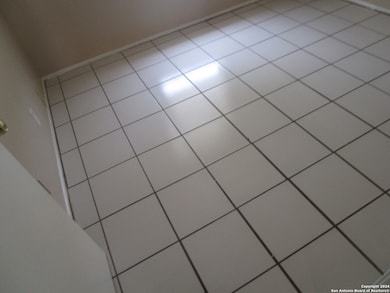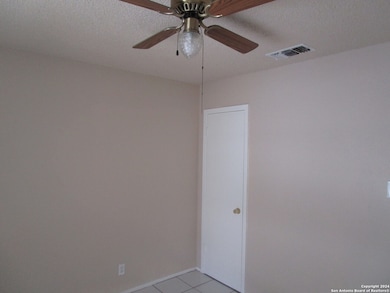426 Wharton St Unit 2 San Antonio, TX 78210
Riverside NeighborhoodHighlights
- Eat-In Kitchen
- Central Heating and Cooling System
- Carpet
About This Home
Great 2-bedroom upstairs unit across the street from Riverside Golf Course, Ceramic tile floor throughout unit. Central HVAC. Unit equipped with refrigerator and stove. Security deposit due within 24 hours of approval in certified funds. Pets on case-by-case basis with required Pet Screening.
Last Listed By
Blanca Newsome
Lammco Property Mgmt, LLC Listed on: 11/19/2024
Home Details
Home Type
- Single Family
Year Built
- Built in 1986
Lot Details
- 8,712 Sq Ft Lot
Home Design
- Brick Exterior Construction
- Slab Foundation
- Composition Roof
Interior Spaces
- 525 Sq Ft Home
- 2-Story Property
- Fire and Smoke Detector
Kitchen
- Eat-In Kitchen
- Stove
Flooring
- Carpet
- Vinyl
Bedrooms and Bathrooms
- 2 Bedrooms
- 1 Full Bathroom
Utilities
- Central Heating and Cooling System
- Heating System Uses Natural Gas
- Gas Water Heater
- Sewer Holding Tank
Community Details
- Riverside Park Subdivision
Listing and Financial Details
- Rent includes wt_sw
- Assessor Parcel Number 035810260070
Map
Source: San Antonio Board of REALTORS®
MLS Number: 1824302
- 318 Uvalde St
- 310 Uvalde St
- 410 Eads Ave
- 231 Mcmullen St
- 555 Hansford St
- 102 Benita St
- 139 Hansford St
- 101 Glenwood Ct
- 131 Chicago Blvd
- 133 Chicago Blvd
- 202 Chicago Blvd
- 125 Glenwood Ct
- 117 Fairview Ave
- 123 Fairview Ave Unit 1
- 4214 S Presa St
- 858 Steves Ave
- 1010 Steves Ave
- 144 Ward Ave
- 815 Steves Ave
- 230 Glenwood Ct
