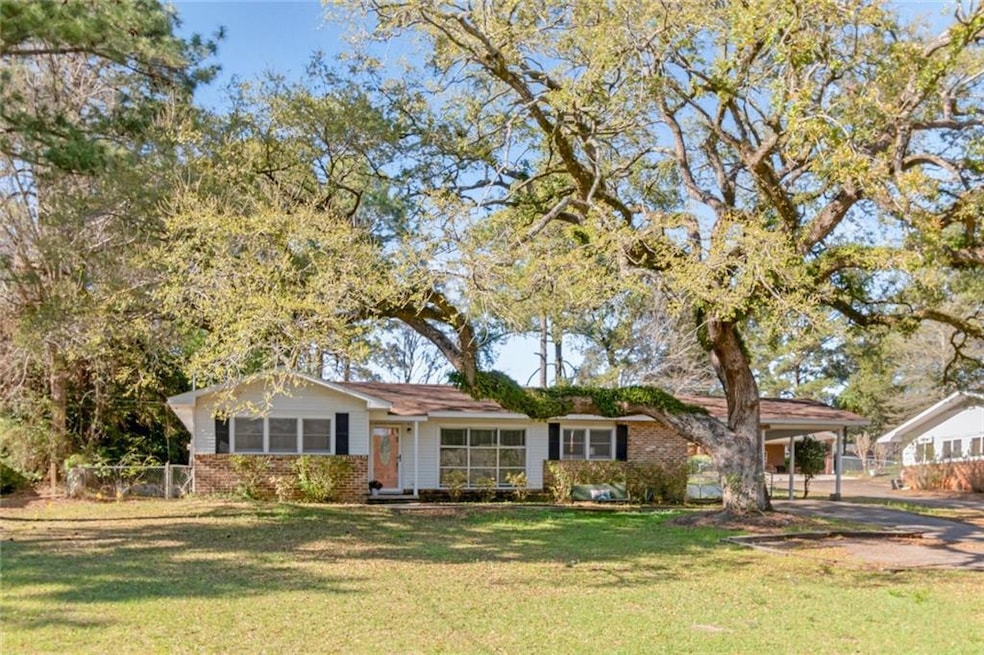4260 Aldebaran Way Mobile, AL 36693
Skyland Park NeighborhoodEstimated payment $1,023/month
Highlights
- Oversized primary bedroom
- Wood Flooring
- Covered Patio or Porch
- Ranch Style House
- Stone Countertops
- Double Pane Windows
About This Home
Welcome to this charming three-bedroom, one-bath home that balances comfort and style! Step inside to discover beautifully updated spaces, including a modern kitchen featuring stunning granite countertops and solid wood cabinetry, as well as a refreshed bathroom with thoughtful finishes. The living areas and master bedroom boast rich hardwood floors, while the additional bedrooms offer cozy neutral carpeting for ultimate comfort. The roof and HVAC were replaced in 2018 and gutters were installed 2024. Enjoy outdoor living with a covered back patio, ideal for entertaining. The fenced backyard provides privacy and space for activities, while the front yard showcases a majestic oak tree, complete with a relaxing swing.
Buyer responsible for verifying all measurements and relevant details.
Home Details
Home Type
- Single Family
Est. Annual Taxes
- $878
Year Built
- Built in 1956
Lot Details
- 0.46 Acre Lot
- Lot Dimensions are 198x102x198x103
- Back Yard Fenced
Home Design
- Ranch Style House
- Slab Foundation
- Shingle Roof
- Four Sided Brick Exterior Elevation
Interior Spaces
- 1,431 Sq Ft Home
- Double Pane Windows
- Laundry Room
Kitchen
- Breakfast Bar
- Electric Oven
- Electric Cooktop
- Range Hood
- Dishwasher
- Stone Countertops
- Wood Stained Kitchen Cabinets
Flooring
- Wood
- Carpet
- Ceramic Tile
Bedrooms and Bathrooms
- 3 Main Level Bedrooms
- Oversized primary bedroom
- 1 Full Bathroom
Home Security
- Carbon Monoxide Detectors
- Fire and Smoke Detector
Parking
- 2 Parking Spaces
- Parking Pad
- Driveway
Outdoor Features
- Covered Patio or Porch
Schools
- Olive J Dodge Elementary School
- Burns Middle School
- Murphy High School
Utilities
- Central Heating and Cooling System
- Cable TV Available
Community Details
- Skyland Park Subdivision
Listing and Financial Details
- Assessor Parcel Number 3301112000069
Map
Home Values in the Area
Average Home Value in this Area
Tax History
| Year | Tax Paid | Tax Assessment Tax Assessment Total Assessment is a certain percentage of the fair market value that is determined by local assessors to be the total taxable value of land and additions on the property. | Land | Improvement |
|---|---|---|---|---|
| 2024 | $882 | $14,860 | $3,100 | $11,760 |
| 2023 | $888 | $13,150 | $2,750 | $10,400 |
| 2022 | $548 | $9,670 | $2,500 | $7,170 |
| 2021 | $548 | $9,670 | $2,500 | $7,170 |
| 2020 | $505 | $8,990 | $2,000 | $6,990 |
| 2019 | $1,129 | $17,780 | $0 | $0 |
| 2018 | $498 | $8,900 | $0 | $0 |
| 2017 | $498 | $8,900 | $0 | $0 |
| 2016 | $507 | $9,040 | $0 | $0 |
| 2013 | -- | $9,000 | $0 | $0 |
Property History
| Date | Event | Price | List to Sale | Price per Sq Ft | Prior Sale |
|---|---|---|---|---|---|
| 05/19/2025 05/19/25 | For Sale | $179,900 | 0.0% | $126 / Sq Ft | |
| 05/05/2025 05/05/25 | Pending | -- | -- | -- | |
| 03/20/2025 03/20/25 | For Sale | $179,900 | +50.0% | $126 / Sq Ft | |
| 02/07/2019 02/07/19 | Sold | $119,900 | -- | $84 / Sq Ft | View Prior Sale |
| 02/07/2019 02/07/19 | Pending | -- | -- | -- |
Purchase History
| Date | Type | Sale Price | Title Company |
|---|---|---|---|
| Warranty Deed | $119,900 | None Available | |
| Foreclosure Deed | -- | None Available | |
| Warranty Deed | $95,000 | None Available |
Mortgage History
| Date | Status | Loan Amount | Loan Type |
|---|---|---|---|
| Open | $113,905 | New Conventional | |
| Previous Owner | $93,279 | FHA |
Source: Gulf Coast MLS (Mobile Area Association of REALTORS®)
MLS Number: 7544370
APN: 33-01-11-2-000-069
- 4270 Taurus Dr
- 1418 Polaris Dr
- 2705 Woodcliff Dr E Unit 1
- 4288 Highway 90 Dr
- 4857 Woodcliff Dr N
- 2862 Aldebaran Way W
- 5115 Maudelayne Dr N
- 4103 Belvedere St
- 5105 Geoffrey Dr
- 5114 Geoffrey Dr
- 5116 Geoffrey Dr
- 5217 Perin Rd
- 1212 Belle Chene Dr
- 5026 Burma Rd W
- 5259 Yorkwood Rd S
- 2371 Carriage Dr
- 2813 Longleaf Dr
- 1309 Rainbow Dr W
- 4705 Sherry Ct
- 3105 Grishilde Dr
- 4259 Taurus Dr
- 3105 Demetropolis Rd
- 4368 Fathbrook Ln
- 5412 Timberlane Dr
- 1163 Kate Shepard Ln
- 4950 Government Blvd
- 2127 Ryegate Ct
- 1417 Azalea Rd
- 4752 Halls Mill Rd
- 1164 Skywood Dr
- 5089 Government Blvd
- 5799 Southland Dr
- 4017 Cottage Hill Rd Unit 54
- 3993 Cottage Hill Rd
- 608 Azalea Rd
- 613 Wesley Ln E
- 656 Azalea Rd
- 639 Azalea Rd
- 3205 Lloyds Ln
- 6190 Girby Rd







