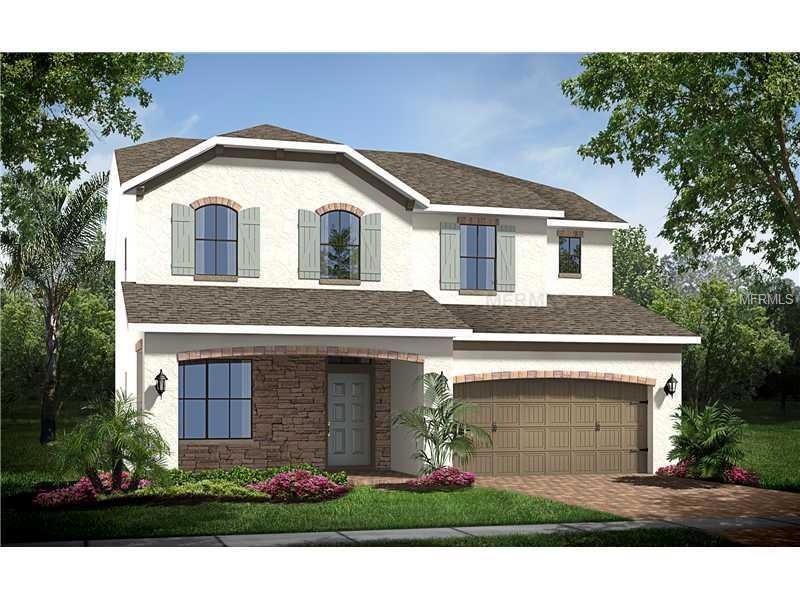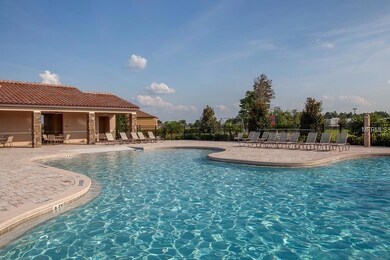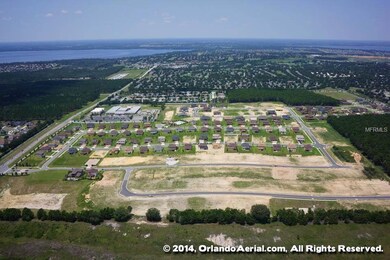
4260 Bugle St Clermont, FL 34711
Highlights
- Newly Remodeled
- Open Floorplan
- Great Room
- Gated Community
- High Ceiling
- Community Pool
About This Home
As of December 2019Amazing Two Story Home! Very open and spacious floor plan, beautiful kitchen with stainless steel appliances, Range with double oven, stone tile backsplash, Undermounted cabinets lights and large kitchen island and lots of cabinets, 42" Maple cabinets with crown molding and two Glass Doors on each side of microwave, Granite kitchen and master bath counter tops. Covered Lanai with Brick pavers, Beautiful tile flooring all downstairs layed in a brick pattern, Faux wood blinds thought out. 3 car garage and bonus room with columns. Master bath garden tub. Gated community, Brick pavers, Natural gas, Community Pool and Cabana. Energy Star and more...much more..... *Majority of Home sites will fit swimming pool. *Convenient Location to Parks, Retail,Restaurants. *Located w/in City limits of Clermont. *City water & Sewer.
GILLISPIE TEAM REAL ESTATE BUY AND DESIGN LLC License #3270955 Listed on: 05/08/2014
Home Details
Home Type
- Single Family
Est. Annual Taxes
- $307
Year Built
- Built in 2014 | Newly Remodeled
Lot Details
- 10,625 Sq Ft Lot
- Lot Dimensions are 85x125
- Irrigation
- Landscaped with Trees
HOA Fees
- $75 Monthly HOA Fees
Parking
- 3 Car Attached Garage
Home Design
- Bi-Level Home
- Slab Foundation
- Shingle Roof
- Block Exterior
- Stucco
Interior Spaces
- 3,282 Sq Ft Home
- Open Floorplan
- High Ceiling
- Thermal Windows
- Great Room
- Family Room Off Kitchen
- Formal Dining Room
- Fire and Smoke Detector
- Laundry in unit
Kitchen
- Eat-In Kitchen
- Double Oven
- Microwave
- Dishwasher
- Disposal
Flooring
- Carpet
- Ceramic Tile
Bedrooms and Bathrooms
- 4 Bedrooms
- Walk-In Closet
Schools
- Lost Lake Elementary School
- Windy Hill Middle School
- East Ridge High School
Utilities
- Central Air
- Heating Available
Listing and Financial Details
- Visit Down Payment Resource Website
- Tax Lot 165
- Assessor Parcel Number 10-23-26-0102-000-165
Community Details
Overview
- Hunters Run Subdivision
- The community has rules related to deed restrictions
Recreation
- Community Pool
Security
- Gated Community
Ownership History
Purchase Details
Home Financials for this Owner
Home Financials are based on the most recent Mortgage that was taken out on this home.Similar Homes in Clermont, FL
Home Values in the Area
Average Home Value in this Area
Purchase History
| Date | Type | Sale Price | Title Company |
|---|---|---|---|
| Special Warranty Deed | $371,000 | First American Title Ins Co |
Mortgage History
| Date | Status | Loan Amount | Loan Type |
|---|---|---|---|
| Open | $352,438 | New Conventional |
Property History
| Date | Event | Price | Change | Sq Ft Price |
|---|---|---|---|---|
| 12/07/2019 12/07/19 | Sold | $2,800 | 0.0% | $1 / Sq Ft |
| 12/07/2019 12/07/19 | Off Market | $2,800 | -- | -- |
| 12/07/2019 12/07/19 | Rented | $2,800 | 0.0% | -- |
| 11/19/2019 11/19/19 | Price Changed | $2,800 | 0.0% | $1 / Sq Ft |
| 11/13/2019 11/13/19 | Price Changed | $393,000 | 0.0% | $120 / Sq Ft |
| 11/13/2019 11/13/19 | For Rent | $2,900 | 0.0% | -- |
| 11/11/2019 11/11/19 | Price Changed | $393,500 | -0.1% | $120 / Sq Ft |
| 10/23/2019 10/23/19 | Price Changed | $394,000 | -0.3% | $120 / Sq Ft |
| 10/14/2019 10/14/19 | Price Changed | $394,990 | +2.6% | $120 / Sq Ft |
| 10/04/2019 10/04/19 | Price Changed | $385,000 | -3.5% | $117 / Sq Ft |
| 10/01/2019 10/01/19 | For Sale | $399,000 | +7.6% | $122 / Sq Ft |
| 08/17/2018 08/17/18 | Off Market | $370,988 | -- | -- |
| 10/24/2014 10/24/14 | Sold | $370,988 | 0.0% | $113 / Sq Ft |
| 10/10/2014 10/10/14 | Pending | -- | -- | -- |
| 09/13/2014 09/13/14 | Price Changed | $370,988 | +0.5% | $113 / Sq Ft |
| 06/06/2014 06/06/14 | Price Changed | $368,988 | +2.7% | $112 / Sq Ft |
| 05/08/2014 05/08/14 | For Sale | $359,448 | -- | $110 / Sq Ft |
Tax History Compared to Growth
Tax History
| Year | Tax Paid | Tax Assessment Tax Assessment Total Assessment is a certain percentage of the fair market value that is determined by local assessors to be the total taxable value of land and additions on the property. | Land | Improvement |
|---|---|---|---|---|
| 2025 | $5,408 | $374,600 | -- | -- |
| 2024 | $5,408 | $374,600 | -- | -- |
| 2023 | $5,408 | $353,100 | $0 | $0 |
| 2022 | $5,253 | $342,820 | $0 | $0 |
| 2021 | $4,958 | $332,837 | $0 | $0 |
| 2020 | $4,919 | $328,242 | $0 | $0 |
| 2019 | $5,026 | $320,863 | $0 | $0 |
| 2018 | $4,838 | $314,881 | $0 | $0 |
| 2017 | $4,754 | $308,405 | $0 | $0 |
| 2016 | $4,847 | $308,405 | $0 | $0 |
| 2015 | $5,379 | $288,386 | $0 | $0 |
| 2014 | $401 | $21,875 | $0 | $0 |
Agents Affiliated with this Home
-
Janice Welch

Seller's Agent in 2019
Janice Welch
RE/MAX
(407) 383-3337
1 in this area
41 Total Sales
-
Chris Gillispie
C
Seller's Agent in 2019
Chris Gillispie
GILLISPIE TEAM REAL ESTATE BUY AND DESIGN LLC
(407) 208-1221
49 Total Sales
Map
Source: Stellar MLS
MLS Number: T2628824
APN: 10-23-26-0102-000-16500
- 4113 Longbow Dr
- 4133 Foxhound Dr
- 4265 Foxhound Dr
- 2731 Flintlock Ave
- 4060 Longbow Dr
- 4088 Kingsley St
- 4381 Davos Dr
- 4426 Davos Dr
- 3755 Sanibel St
- 4439 Davos Dr
- 4338 Davos Dr
- 2415 Twickingham Ct
- 3921 Doune Way
- 2871 Sandy Cay St
- 4418 Lions Gate Ave
- 2409 Twickingham Ct
- 3918 Doune Way
- 3905 Westerham Dr
- 4473 Davos Dr
- 4413 Lions Gate Ave


