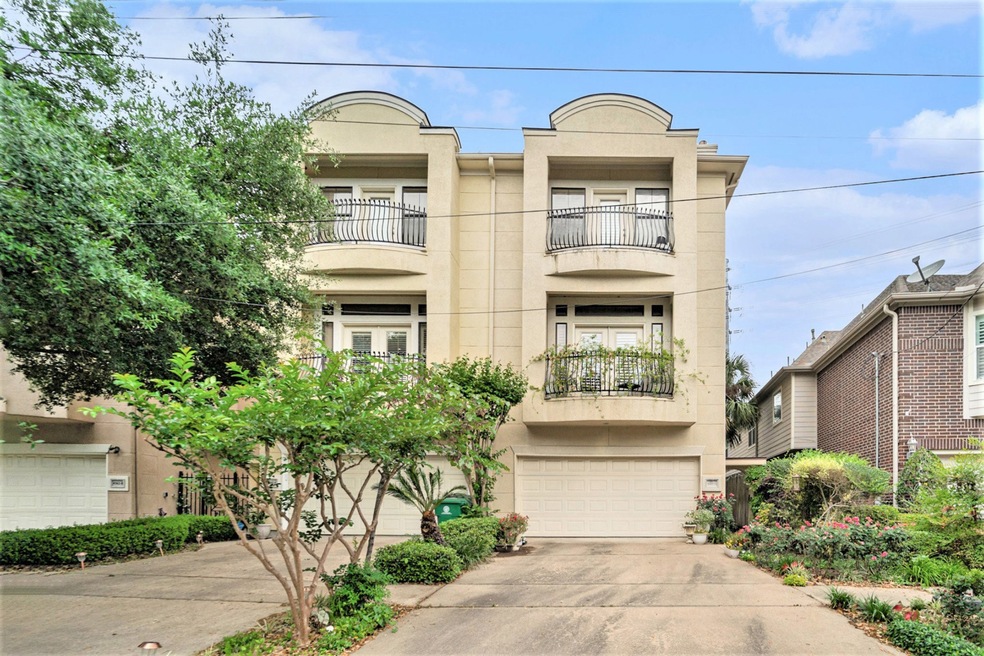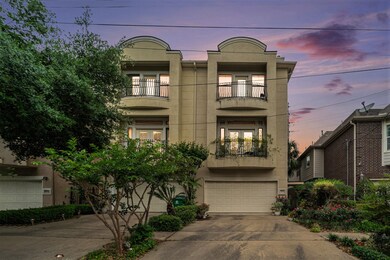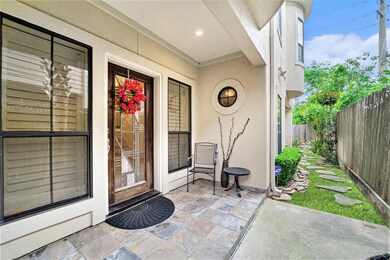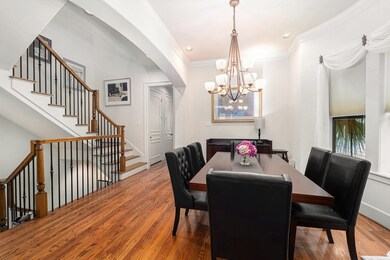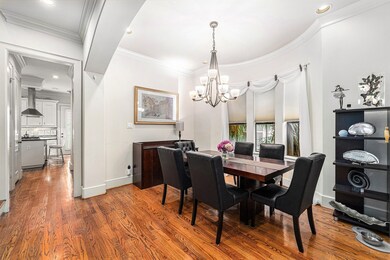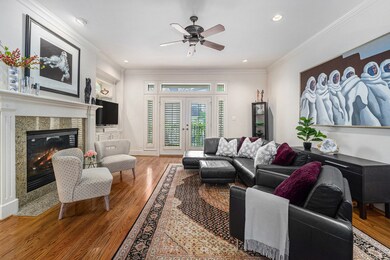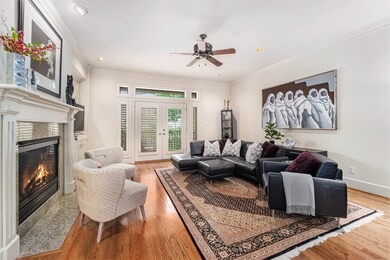
4260 Childress St Unit B Houston, TX 77005
Highlights
- Wood Flooring
- Spanish Architecture
- Home Office
- West University Elementary School Rated A-
- High Ceiling
- Walk-In Pantry
About This Home
As of June 2025Charming townhome near West University/Southside area is the perfect home to combine convenience and privacy. This beautifully maintained and move-in-ready townhome offers a prime location with easy access to major highways, Rice Village, the Medical Center, and the Galleria. Zoned to West University Elementary and close to all the shops and dining, this home truly has it all! This spacious home has a new roof, fireplace, built-ins, and handsome hardwood floors, flowing into an elegant dining area. The charming kitchen features granite countertops, and stainless steel appliances, and a breakfast room with a lovely back terrace. The master suite boasts two large walk-in closets, a double vanity, and a separate tub and shower. Both secondary bedrooms enjoy en-suite baths. A versatile first-floor bedroom with patio access provides flexible living options. Other highlights: abundant storage, three balconies, and a private driveway. This home has never flooded.
Last Agent to Sell the Property
Shift Point Realty LLC License #0737386 Listed on: 04/16/2025
Townhouse Details
Home Type
- Townhome
Est. Annual Taxes
- $13,956
Year Built
- Built in 2001
Lot Details
- 2,648 Sq Ft Lot
- Southeast Facing Home
- Sprinkler System
- Side Yard
Home Design
- Spanish Architecture
- Mediterranean Architecture
- Slab Foundation
- Composition Roof
- Stucco
Interior Spaces
- 2,906 Sq Ft Home
- 3-Story Property
- Crown Molding
- High Ceiling
- Decorative Fireplace
- Electric Fireplace
- Entrance Foyer
- Living Room
- Breakfast Room
- Dining Room
- Home Office
- Security System Owned
Kitchen
- Walk-In Pantry
- Gas Oven
- Gas Cooktop
- <<microwave>>
- Dishwasher
- Kitchen Island
- Disposal
Flooring
- Wood
- Carpet
- Tile
Bedrooms and Bathrooms
- 3 Bedrooms
- Double Vanity
Laundry
- Dryer
- Washer
Outdoor Features
- Balcony
Schools
- West University Elementary School
- Pershing Middle School
- Lamar High School
Utilities
- Central Heating and Cooling System
- Heating System Uses Gas
Community Details
- Hutchinson Subdivision
- Fire and Smoke Detector
Ownership History
Purchase Details
Home Financials for this Owner
Home Financials are based on the most recent Mortgage that was taken out on this home.Purchase Details
Home Financials for this Owner
Home Financials are based on the most recent Mortgage that was taken out on this home.Purchase Details
Purchase Details
Home Financials for this Owner
Home Financials are based on the most recent Mortgage that was taken out on this home.Purchase Details
Purchase Details
Home Financials for this Owner
Home Financials are based on the most recent Mortgage that was taken out on this home.Similar Homes in Houston, TX
Home Values in the Area
Average Home Value in this Area
Purchase History
| Date | Type | Sale Price | Title Company |
|---|---|---|---|
| Deed | -- | Texas American Title Company | |
| Warranty Deed | -- | Texas American Title Company | |
| Warranty Deed | -- | Texas American Title Company | |
| Quit Claim Deed | -- | None Available | |
| Vendors Lien | -- | Texas American Title Company | |
| Warranty Deed | -- | Texas American Title Company | |
| Vendors Lien | -- | Stewart Title |
Mortgage History
| Date | Status | Loan Amount | Loan Type |
|---|---|---|---|
| Open | $250,000 | New Conventional | |
| Previous Owner | $184,200 | New Conventional | |
| Previous Owner | $236,000 | New Conventional | |
| Previous Owner | $596,000 | Unknown | |
| Previous Owner | $50,000 | Credit Line Revolving | |
| Previous Owner | $120,000 | Credit Line Revolving | |
| Previous Owner | $30,000 | Credit Line Revolving | |
| Previous Owner | $252,000 | No Value Available |
Property History
| Date | Event | Price | Change | Sq Ft Price |
|---|---|---|---|---|
| 06/16/2025 06/16/25 | For Rent | $3,850 | 0.0% | -- |
| 06/10/2025 06/10/25 | Sold | -- | -- | -- |
| 05/14/2025 05/14/25 | Pending | -- | -- | -- |
| 04/16/2025 04/16/25 | For Sale | $649,000 | -- | $223 / Sq Ft |
Tax History Compared to Growth
Tax History
| Year | Tax Paid | Tax Assessment Tax Assessment Total Assessment is a certain percentage of the fair market value that is determined by local assessors to be the total taxable value of land and additions on the property. | Land | Improvement |
|---|---|---|---|---|
| 2024 | $13,956 | $667,000 | $257,400 | $409,600 |
| 2023 | $13,956 | $591,766 | $257,400 | $334,366 |
| 2022 | $12,924 | $586,956 | $257,400 | $329,556 |
| 2021 | $14,427 | $619,000 | $257,400 | $361,600 |
| 2020 | $13,561 | $560,000 | $257,400 | $302,600 |
| 2019 | $14,170 | $560,000 | $257,400 | $302,600 |
| 2018 | $14,046 | $555,062 | $257,400 | $297,662 |
| 2017 | $14,103 | $557,750 | $257,400 | $300,350 |
| 2016 | $14,226 | $591,000 | $257,400 | $333,600 |
| 2015 | $9,432 | $543,000 | $257,400 | $285,600 |
| 2014 | $9,432 | $483,800 | $231,660 | $252,140 |
Agents Affiliated with this Home
-
Natalie Vega
N
Seller's Agent in 2025
Natalie Vega
Shift Point Realty LLC
(832) 291-0771
1 in this area
8 Total Sales
-
Eric Campbell
E
Seller's Agent in 2025
Eric Campbell
Coldwell Banker Realty - Bellaire-Metropolitan
(713) 249-0738
5 in this area
75 Total Sales
Map
Source: Houston Association of REALTORS®
MLS Number: 15100956
APN: 1210540010001
- 4270 Childress St
- 4292 Childress St
- 4256 Childress St
- 4314 Childress St
- 4311 Childress St
- 4215 Childress St
- 4216 Childress St Unit B
- 4220 Law
- 4206 Law
- 4260 Dartmouth Ave
- 4208 Albans St
- 4239 Dartmouth Ave
- 4106 Childress St
- 4041 Drake St Unit 103
- 4041 Drake St Unit 102
- 5600 Community Dr
- 4631 Wild Indigo St Unit 572
- 4631 Wild Indigo St Unit 571
- 4631 Wild Indigo St Unit 575
- 4631 Wild Indigo St Unit 574
