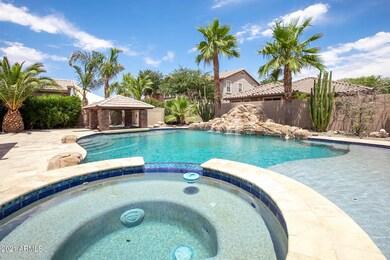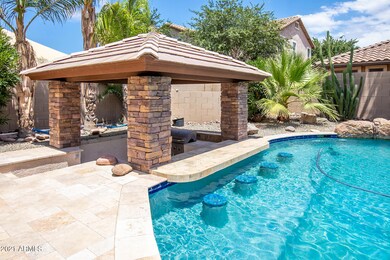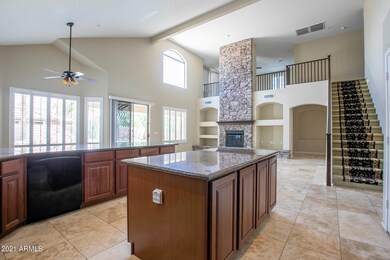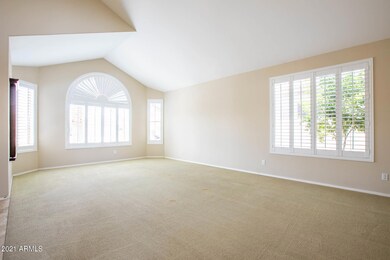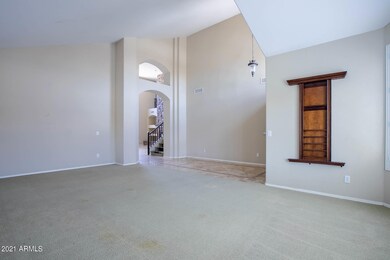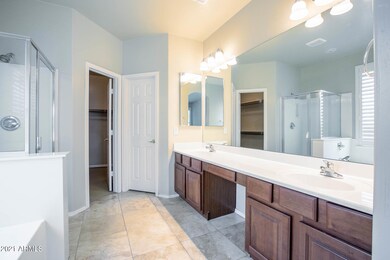
4260 E Runaway Bay Dr Chandler, AZ 85249
Sun Groves NeighborhoodEstimated Value: $723,000 - $770,000
Highlights
- Heated Spa
- 0.22 Acre Lot
- Main Floor Primary Bedroom
- Navarrete Elementary School Rated A
- Vaulted Ceiling
- 2-minute walk to Prickly Pear Park
About This Home
As of July 2021**MULTIPLE OFFERS RECEIVED******
Prepare to be dazzled by this beautiful home in a highly desirable neighborhood. From the moment you pull up, you will be awed by the curb appeal. This 4 bedroom, 2.5 bath, 3 car garage has a double door, majestic entry. Immediately to the left you will find an expansive formal living and dining room for the people who love some separation. Once you enter the kitchen, you will see another incredible living space. Open and modern with classic granite counters, upgraded cabinets, breakfast bar, and a spacious eat in kitchen. The highlight of the interior is a stunning fireplace that that extends to the top of the soaring vaulted ceilings. At the top of the staircase, you will find a very large loft area with a pedestrian deck for an additional gathering space. master bedroom with ensuite bath and a powder room are all located downstairs with the other three bedrooms and baths upstairs. Once you reach the backyard oasis, you will know that you are home. The giant, sparkling swimming pool and jacuzzi rival a lot of resort pools! Take a dip and swim up to the bar that is attached to a sunken outdoor kitchen with a built in grill. The neighborhood has very large playgrounds, walking, and biking paths, plus volleyball and basketball courts. Don't miss out on this gem!
Last Agent to Sell the Property
The Beshk Group, Inc. License #SA534649000 Listed on: 06/01/2021
Home Details
Home Type
- Single Family
Est. Annual Taxes
- $3,009
Year Built
- Built in 2003
Lot Details
- 9,375 Sq Ft Lot
- Desert faces the front and back of the property
- Block Wall Fence
- Front and Back Yard Sprinklers
- Sprinklers on Timer
HOA Fees
- $49 Monthly HOA Fees
Parking
- 3 Car Garage
- 2 Open Parking Spaces
- Garage Door Opener
Home Design
- Wood Frame Construction
- Tile Roof
- Stucco
Interior Spaces
- 3,363 Sq Ft Home
- 2-Story Property
- Vaulted Ceiling
- Gas Fireplace
- Double Pane Windows
- Solar Screens
- Family Room with Fireplace
- Security System Owned
Kitchen
- Eat-In Kitchen
- Breakfast Bar
- Built-In Microwave
- Kitchen Island
- Granite Countertops
Flooring
- Carpet
- Stone
Bedrooms and Bathrooms
- 4 Bedrooms
- Primary Bedroom on Main
- Primary Bathroom is a Full Bathroom
- 2.5 Bathrooms
- Dual Vanity Sinks in Primary Bathroom
- Bathtub With Separate Shower Stall
Pool
- Heated Spa
- Heated Pool
Outdoor Features
- Balcony
- Covered patio or porch
Schools
- Navarrete Elementary School
- Willie & Coy Payne Jr. High Middle School
- Basha High School
Utilities
- Zoned Heating and Cooling System
- Heating System Uses Natural Gas
- High Speed Internet
- Cable TV Available
Listing and Financial Details
- Tax Lot 158
- Assessor Parcel Number 304-84-190
Community Details
Overview
- Association fees include ground maintenance
- Aam Association, Phone Number (602) 957-9191
- Built by Richmond American Homes
- Sun Groves Subdivision
Recreation
- Community Playground
- Bike Trail
Ownership History
Purchase Details
Purchase Details
Home Financials for this Owner
Home Financials are based on the most recent Mortgage that was taken out on this home.Purchase Details
Home Financials for this Owner
Home Financials are based on the most recent Mortgage that was taken out on this home.Purchase Details
Home Financials for this Owner
Home Financials are based on the most recent Mortgage that was taken out on this home.Purchase Details
Home Financials for this Owner
Home Financials are based on the most recent Mortgage that was taken out on this home.Similar Homes in the area
Home Values in the Area
Average Home Value in this Area
Purchase History
| Date | Buyer | Sale Price | Title Company |
|---|---|---|---|
| Leon And Heidi Cooke Family Trust | -- | None Listed On Document | |
| Cooke Leon | $675,000 | Fidelity Natl Ttl Agcy Inc | |
| Geary James K | $255,000 | First Arizona Title Agency | |
| Buxton Dean | $455,000 | American Title Service Agenc | |
| Ng Matthew T | $325,609 | Fidelity National Title |
Mortgage History
| Date | Status | Borrower | Loan Amount |
|---|---|---|---|
| Previous Owner | Cooke Leon | $405,000 | |
| Previous Owner | Geary James K | $49,000 | |
| Previous Owner | Geary James K | $243,900 | |
| Previous Owner | Geary James K | $248,535 | |
| Previous Owner | Buxton Dean | $35,000 | |
| Previous Owner | Buxton Dean | $50,000 | |
| Previous Owner | Buxton Dean | $353,600 | |
| Previous Owner | Buxton Dean | $353,600 | |
| Previous Owner | Ng Matthew T | $249,000 | |
| Previous Owner | Ng Matthew T | $244,500 |
Property History
| Date | Event | Price | Change | Sq Ft Price |
|---|---|---|---|---|
| 07/15/2021 07/15/21 | Sold | $675,000 | +12.5% | $201 / Sq Ft |
| 07/08/2021 07/08/21 | For Sale | $599,999 | 0.0% | $178 / Sq Ft |
| 07/08/2021 07/08/21 | Price Changed | $599,999 | 0.0% | $178 / Sq Ft |
| 06/10/2021 06/10/21 | For Sale | $599,999 | -11.1% | $178 / Sq Ft |
| 06/01/2021 06/01/21 | Off Market | $675,000 | -- | -- |
Tax History Compared to Growth
Tax History
| Year | Tax Paid | Tax Assessment Tax Assessment Total Assessment is a certain percentage of the fair market value that is determined by local assessors to be the total taxable value of land and additions on the property. | Land | Improvement |
|---|---|---|---|---|
| 2025 | $3,061 | $39,264 | -- | -- |
| 2024 | $2,998 | $37,394 | -- | -- |
| 2023 | $2,998 | $52,910 | $10,580 | $42,330 |
| 2022 | $2,894 | $38,430 | $7,680 | $30,750 |
| 2021 | $3,024 | $35,920 | $7,180 | $28,740 |
| 2020 | $3,009 | $33,730 | $6,740 | $26,990 |
| 2019 | $2,896 | $31,320 | $6,260 | $25,060 |
| 2018 | $2,802 | $29,900 | $5,980 | $23,920 |
| 2017 | $2,614 | $29,610 | $5,920 | $23,690 |
| 2016 | $2,518 | $29,500 | $5,900 | $23,600 |
| 2015 | $2,437 | $29,360 | $5,870 | $23,490 |
Agents Affiliated with this Home
-
Mickie Beshk
M
Seller's Agent in 2021
Mickie Beshk
The Beshk Group, Inc.
(480) 215-2324
1 in this area
58 Total Sales
-
John Beshk

Seller Co-Listing Agent in 2021
John Beshk
The Beshk Group, Inc.
(602) 309-8888
1 in this area
61 Total Sales
-
Jason Dawson, Realtor

Buyer's Agent in 2021
Jason Dawson, Realtor
ProSmart Realty
(480) 758-3070
1 in this area
91 Total Sales
-
J
Buyer's Agent in 2021
Jason Dawson
NORTH&CO.
Map
Source: Arizona Regional Multiple Listing Service (ARMLS)
MLS Number: 6230987
APN: 304-84-190
- 4134 E Bellerive Dr
- 4061 E Torrey Pines Ln
- 4493 E Desert Sands Dr
- 4233 E Colonial Dr
- 4222 E Torrey Pines Ln
- 6390 S Granite Dr
- 4044 E Dawson Dr
- 6397 S Pinaleno Place
- 4490 E Westchester Dr
- 3945 E Cherry Hills Dr
- 3932 E Torrey Pines Ln
- 4552 E County Down Dr
- 4660 E Torrey Pines Ln
- 4643 E Cherry Hills Dr
- 4330 E Gemini Place
- 4806 E Thunderbird Dr
- 6883 S Gemstone Place
- 6121 S Ruby Dr
- 4221 E Aquarius Place Unit 26
- 3770 E Colonial Dr
- 4260 E Runaway Bay Dr
- 4270 E Runaway Bay Dr
- 4250 E Runaway Bay Dr
- 4259 E Desert Sands Place
- 4249 E Desert Sands Place
- 4240 E Runaway Bay Dr
- 4239 E Desert Sands Place
- 4251 E Runaway Bay Dr
- 4261 E Runaway Bay Dr
- 4229 E Desert Sands Place
- 4241 E Runaway Bay Dr
- 4230 E Runaway Bay Dr
- 4231 E Runaway Bay Dr
- 6311 S Pearl Dr
- 4209 E Desert Sands Place
- 4220 E Runaway Bay Dr
- 4252 E La Costa Dr
- 4262 E La Costa Dr
- 4258 E Desert Sands Place
- 4238 E Desert Sands Place

