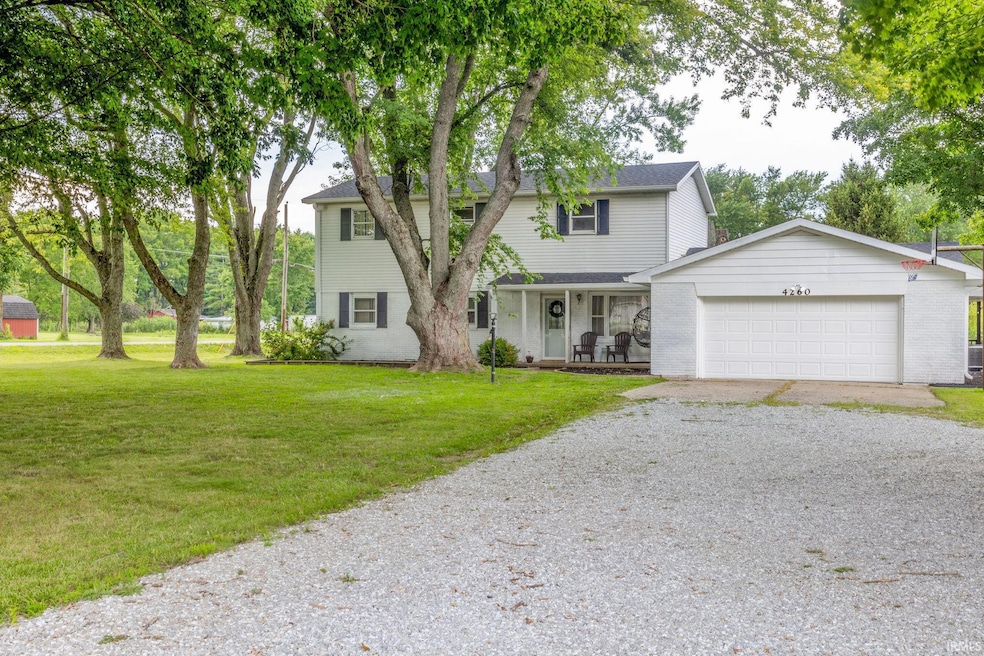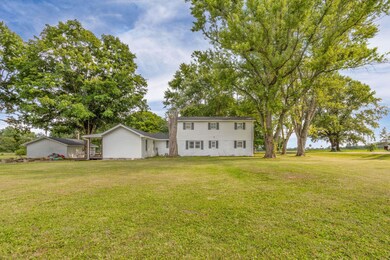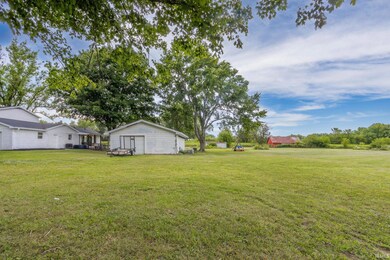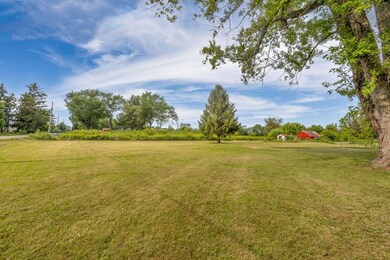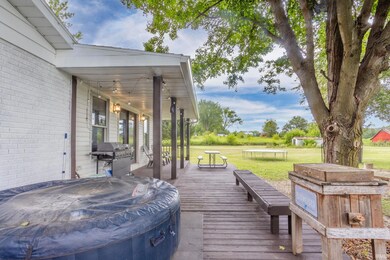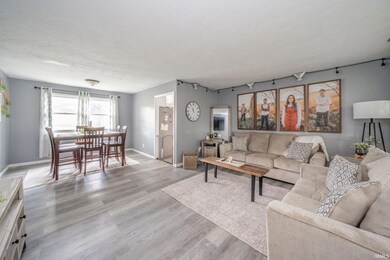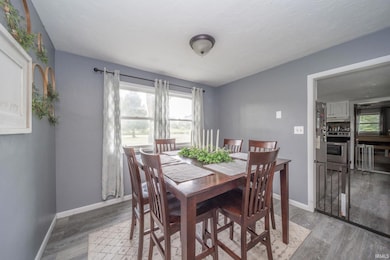
4260 E State Road 38 New Castle, IN 47362
Ashland-Millville NeighborhoodHighlights
- Primary Bedroom Suite
- Partially Wooded Lot
- Covered patio or porch
- 5.31 Acre Lot
- Traditional Architecture
- 2 Car Attached Garage
About This Home
As of October 2024Five bedrooms and five acres is the perfect combination! There is so much to offer in this home! The large home features ample space with a living room, family room, den, and five bedrooms. Walk in the front door into the family room with connected dining room. The kitchen is next and includes all appliances and a walk-in pantry. In between the kitchen and family room is a half bath and a small den that would be a great office or mudroom. You'll fall in love with the large family room with barn doors, built-ins, and deck access. On the other side of the main level is a large laundry room, two bedrooms, and a full bathroom. Upstairs offers a ton of space with three bedrooms, a full bathroom, and a loft beg enough for an additional entertainment area. Many updates have been made to this home (paint, flooring, bathrooms, etc). With some finishing touches, this home will be a show stopper. The property offers many possibilities with a detached garage, barn, and 5.3 acres!
Last Agent to Sell the Property
F.C. Tucker/Crossroads Real Estate Brokerage Phone: 765-524-2037 Listed on: 07/23/2024

Home Details
Home Type
- Single Family
Est. Annual Taxes
- $1,670
Year Built
- Built in 1973
Lot Details
- 5.31 Acre Lot
- Lot Dimensions are 465x600
- Level Lot
- Partially Wooded Lot
Parking
- 2 Car Attached Garage
- Gravel Driveway
Home Design
- Traditional Architecture
- Brick Exterior Construction
- Shingle Roof
Interior Spaces
- 2,909 Sq Ft Home
- 2-Story Property
- Crawl Space
- Electric Oven or Range
- Laundry on main level
Flooring
- Carpet
- Laminate
- Vinyl
Bedrooms and Bathrooms
- 5 Bedrooms
- Primary Bedroom Suite
Outdoor Features
- Covered patio or porch
Schools
- Parker Elementary School
- New Castle Middle School
- New Castle High School
Utilities
- Forced Air Heating and Cooling System
- Window Unit Cooling System
- Baseboard Heating
- Private Company Owned Well
- Well
- Septic System
Listing and Financial Details
- Assessor Parcel Number 33-13-17-300-330.000-019
Ownership History
Purchase Details
Home Financials for this Owner
Home Financials are based on the most recent Mortgage that was taken out on this home.Purchase Details
Home Financials for this Owner
Home Financials are based on the most recent Mortgage that was taken out on this home.Purchase Details
Purchase Details
Home Financials for this Owner
Home Financials are based on the most recent Mortgage that was taken out on this home.Purchase Details
Similar Homes in New Castle, IN
Home Values in the Area
Average Home Value in this Area
Purchase History
| Date | Type | Sale Price | Title Company |
|---|---|---|---|
| Interfamily Deed Transfer | $195,000 | Equity Title | |
| Special Warranty Deed | $68,224 | Premium Title Services Inc | |
| Sheriffs Deed | $134,000 | None Available | |
| Special Warranty Deed | -- | Chicago Title Insurance | |
| Sheriffs Deed | $87,400 | None Available |
Mortgage History
| Date | Status | Loan Amount | Loan Type |
|---|---|---|---|
| Open | $169,871 | New Conventional | |
| Closed | $60,000 | Credit Line Revolving | |
| Closed | $80,000 | New Conventional | |
| Previous Owner | $54,579 | Adjustable Rate Mortgage/ARM | |
| Previous Owner | $92,800 | Adjustable Rate Mortgage/ARM |
Property History
| Date | Event | Price | Change | Sq Ft Price |
|---|---|---|---|---|
| 10/30/2024 10/30/24 | Sold | $330,000 | -1.5% | $113 / Sq Ft |
| 09/23/2024 09/23/24 | Pending | -- | -- | -- |
| 09/23/2024 09/23/24 | Price Changed | $334,900 | -0.3% | $115 / Sq Ft |
| 09/20/2024 09/20/24 | Price Changed | $335,900 | -0.3% | $115 / Sq Ft |
| 09/17/2024 09/17/24 | Price Changed | $336,900 | -0.3% | $116 / Sq Ft |
| 09/13/2024 09/13/24 | Price Changed | $337,900 | -0.3% | $116 / Sq Ft |
| 09/09/2024 09/09/24 | Price Changed | $338,900 | -0.3% | $117 / Sq Ft |
| 08/26/2024 08/26/24 | Price Changed | $339,900 | -1.5% | $117 / Sq Ft |
| 08/16/2024 08/16/24 | Price Changed | $345,000 | -1.1% | $119 / Sq Ft |
| 08/05/2024 08/05/24 | Price Changed | $349,000 | -3.0% | $120 / Sq Ft |
| 07/26/2024 07/26/24 | Price Changed | $359,900 | -2.7% | $124 / Sq Ft |
| 07/23/2024 07/23/24 | For Sale | $369,900 | +442.2% | $127 / Sq Ft |
| 04/25/2017 04/25/17 | Sold | $68,224 | +4.8% | $23 / Sq Ft |
| 02/07/2017 02/07/17 | Pending | -- | -- | -- |
| 01/23/2017 01/23/17 | Price Changed | $65,100 | -6.3% | $22 / Sq Ft |
| 01/06/2017 01/06/17 | Price Changed | $69,500 | -6.3% | $24 / Sq Ft |
| 12/21/2016 12/21/16 | For Sale | $74,200 | -- | $26 / Sq Ft |
Tax History Compared to Growth
Tax History
| Year | Tax Paid | Tax Assessment Tax Assessment Total Assessment is a certain percentage of the fair market value that is determined by local assessors to be the total taxable value of land and additions on the property. | Land | Improvement |
|---|---|---|---|---|
| 2024 | $1,568 | $187,700 | $22,800 | $164,900 |
| 2023 | $1,658 | $183,600 | $22,200 | $161,400 |
| 2022 | $1,728 | $169,400 | $18,300 | $151,100 |
| 2021 | $1,269 | $135,000 | $18,000 | $117,000 |
| 2020 | $1,329 | $135,000 | $18,000 | $117,000 |
| 2019 | $1,262 | $132,700 | $18,400 | $114,300 |
| 2018 | $1,301 | $139,500 | $18,500 | $121,000 |
| 2017 | $1,026 | $132,000 | $12,000 | $120,000 |
| 2016 | $2,605 | $129,000 | $11,800 | $117,200 |
| 2014 | $2,678 | $133,800 | $11,800 | $122,000 |
| 2013 | $2,678 | $138,100 | $12,000 | $126,100 |
Agents Affiliated with this Home
-
Cara Huffman

Seller's Agent in 2024
Cara Huffman
F.C. Tucker/Crossroads Real Estate
(765) 521-9464
10 in this area
313 Total Sales
-
Gabi Sorrell

Buyer's Agent in 2024
Gabi Sorrell
RE/MAX First Integrity
(765) 591-5513
2 in this area
25 Total Sales
-
E
Seller's Agent in 2017
Elena Levin
-
V
Buyer's Agent in 2017
Vicky Carr
Spartan Realty, LLC
Map
Source: Indiana Regional MLS
MLS Number: 202427430
APN: 33-13-17-300-330.000-019
