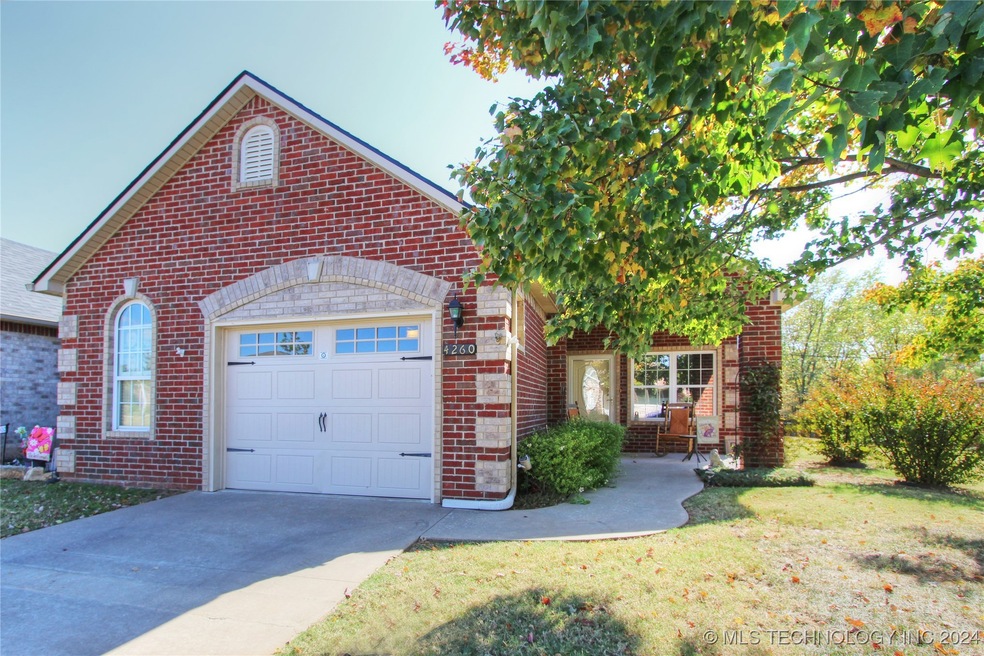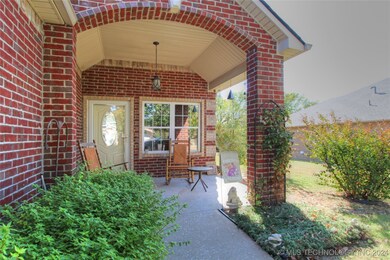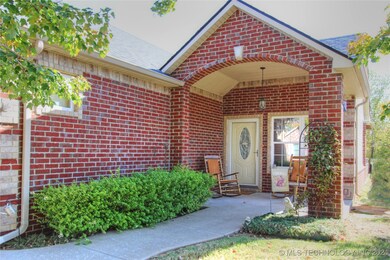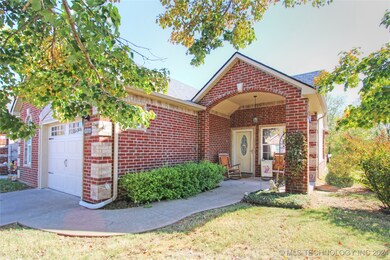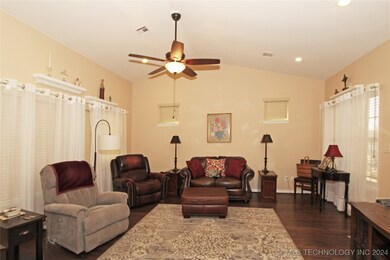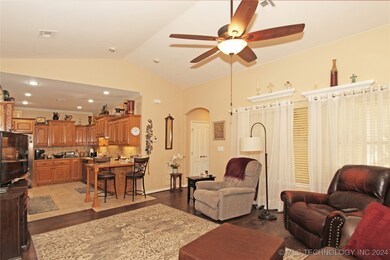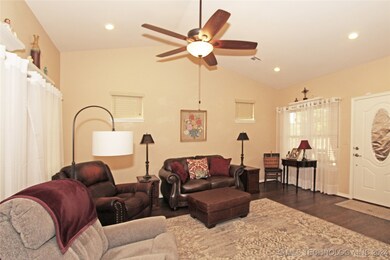
4260 Greentree Way Unit 19C Sand Springs, OK 74063
Highlights
- Senior Community
- Vaulted Ceiling
- 1 Car Attached Garage
- Gated Community
- Covered patio or porch
- Handicap Accessible
About This Home
As of February 2025Beautiful condo on the market in gated 55+ community. End unit of a full brick triplex with private single car garage. Perfect size for minimal cleaning and utility expenses. Spacious kitchen features lots of counter/cabinet space with eat-in snack bar. Vaulted ceiling and picture windows in living area gives a roomier feel. Added entertainment space in covered porch plus covered patio with cool deck surface. Large master features ample space for furniture and double walk-in closets. Master bath includes double vanities and shower only. Hall bath is a full bath including tub. Second bedroom is easily used for office or guests. This unit has been professionally cleaned during ownership. Move-in ready. Grounds are professionally tended in this desired location. All located in remote circle drive, just minutes to groceries, restaurants, and Hwy 97. Only 20 minute drive to Tulsa Hills shopping and the heart of Tulsa!
Last Agent to Sell the Property
Nassau Ridge Realty License #145508 Listed on: 10/23/2024
Property Details
Home Type
- Condominium
Est. Annual Taxes
- $1,573
Year Built
- Built in 2007
Lot Details
- North Facing Home
- Landscaped
- Sprinkler System
- Zero Lot Line
HOA Fees
- $185 Monthly HOA Fees
Parking
- 1 Car Attached Garage
- Workshop in Garage
Home Design
- Brick Exterior Construction
- Slab Foundation
- Wood Frame Construction
- Fiberglass Roof
- Vinyl Siding
- Asphalt
Interior Spaces
- 1,025 Sq Ft Home
- 1-Story Property
- Wired For Data
- Vaulted Ceiling
- Vinyl Clad Windows
- Insulated Doors
- Washer and Electric Dryer Hookup
Kitchen
- Electric Oven
- Electric Range
- Microwave
- Dishwasher
- Laminate Countertops
- Disposal
Flooring
- Carpet
- Tile
- Vinyl Plank
Bedrooms and Bathrooms
- 2 Bedrooms
- 2 Full Bathrooms
Home Security
Accessible Home Design
- Accessible Hallway
- Handicap Accessible
- Accessible Doors
Eco-Friendly Details
- Energy-Efficient Doors
Outdoor Features
- Covered patio or porch
- Rain Gutters
Schools
- Angus Valley Elementary School
- Charles Page High School
Utilities
- Zoned Heating and Cooling
- Electric Water Heater
- High Speed Internet
- Phone Available
- Cable TV Available
Community Details
Overview
- Senior Community
- Association fees include maintenance structure, sewer, trash, water
- Landmark Condos Greentree At Sand Springs Amd Subdivision
Pet Policy
- Pets Allowed
Security
- Gated Community
- Storm Doors
- Fire and Smoke Detector
Ownership History
Purchase Details
Home Financials for this Owner
Home Financials are based on the most recent Mortgage that was taken out on this home.Purchase Details
Purchase Details
Home Financials for this Owner
Home Financials are based on the most recent Mortgage that was taken out on this home.Purchase Details
Home Financials for this Owner
Home Financials are based on the most recent Mortgage that was taken out on this home.Similar Homes in Sand Springs, OK
Home Values in the Area
Average Home Value in this Area
Purchase History
| Date | Type | Sale Price | Title Company |
|---|---|---|---|
| Warranty Deed | $200,000 | First American Title Insurance | |
| Deed | -- | None Listed On Document | |
| Warranty Deed | -- | Frisco Title Corp | |
| Warranty Deed | $125,000 | Frisco Title Corp |
Mortgage History
| Date | Status | Loan Amount | Loan Type |
|---|---|---|---|
| Previous Owner | $70,000 | New Conventional |
Property History
| Date | Event | Price | Change | Sq Ft Price |
|---|---|---|---|---|
| 02/21/2025 02/21/25 | Sold | $200,000 | 0.0% | $195 / Sq Ft |
| 02/05/2025 02/05/25 | Pending | -- | -- | -- |
| 01/09/2025 01/09/25 | For Sale | $200,000 | 0.0% | $195 / Sq Ft |
| 11/10/2024 11/10/24 | Off Market | $200,000 | -- | -- |
| 10/23/2024 10/23/24 | For Sale | $200,000 | +60.0% | $195 / Sq Ft |
| 11/17/2014 11/17/14 | Sold | $125,000 | -2.0% | $122 / Sq Ft |
| 10/07/2014 10/07/14 | Pending | -- | -- | -- |
| 10/07/2014 10/07/14 | For Sale | $127,500 | -- | $124 / Sq Ft |
Tax History Compared to Growth
Tax History
| Year | Tax Paid | Tax Assessment Tax Assessment Total Assessment is a certain percentage of the fair market value that is determined by local assessors to be the total taxable value of land and additions on the property. | Land | Improvement |
|---|---|---|---|---|
| 2024 | -- | -- | -- | -- |
| 2023 | $1,573 | $13,750 | $2,200 | $11,550 |
| 2022 | $1,573 | $12,750 | $2,040 | $10,710 |
| 2021 | $1,599 | $12,750 | $2,040 | $10,710 |
| 2020 | $1,656 | $12,750 | $2,040 | $10,710 |
| 2019 | $1,610 | $12,750 | $2,040 | $10,710 |
| 2018 | $1,568 | $12,750 | $2,040 | $10,710 |
| 2017 | $1,536 | $13,750 | $2,200 | $11,550 |
| 2016 | $1,568 | $13,750 | $2,068 | $10,857 |
| 2015 | $1,591 | $13,750 | $2,200 | $11,550 |
| 2014 | $1,627 | $12,925 | $2,200 | $10,725 |
Agents Affiliated with this Home
-
Becky Newport

Seller's Agent in 2025
Becky Newport
Nassau Ridge Realty
(918) 406-5263
81 Total Sales
-
Cindy Smith
C
Buyer's Agent in 2025
Cindy Smith
Platinum Realty, LLC.
(918) 855-2905
31 Total Sales
-
Kenny Tate

Seller's Agent in 2014
Kenny Tate
Keller Williams Advantage
(918) 607-6194
119 Total Sales
Map
Source: MLS Technology
MLS Number: 2437576
APN: 61760-91-28-22839
- 4822 S Bermuda Ave W
- 4010 S Bermuda Ave
- 4604 Maple Dr
- 717 W 39th St
- 4204 Magnolia Dr
- 13614 W 42nd Place S
- 0 W 45th St
- 603 W 37th Place
- 309 W 42nd St
- 4605 Skylane Dr
- 3610 Magnolia Dr
- 3703 Redbud Dr
- 501 W 35th Place
- 306 W 38th St
- 320 W 49th Ct
- 3316 Maple Dr
- 3450 S 137th Ave W
- 3782 S 137th Ave W
- 23 S 137th Ave W
- 5117 S Nassau Ave
