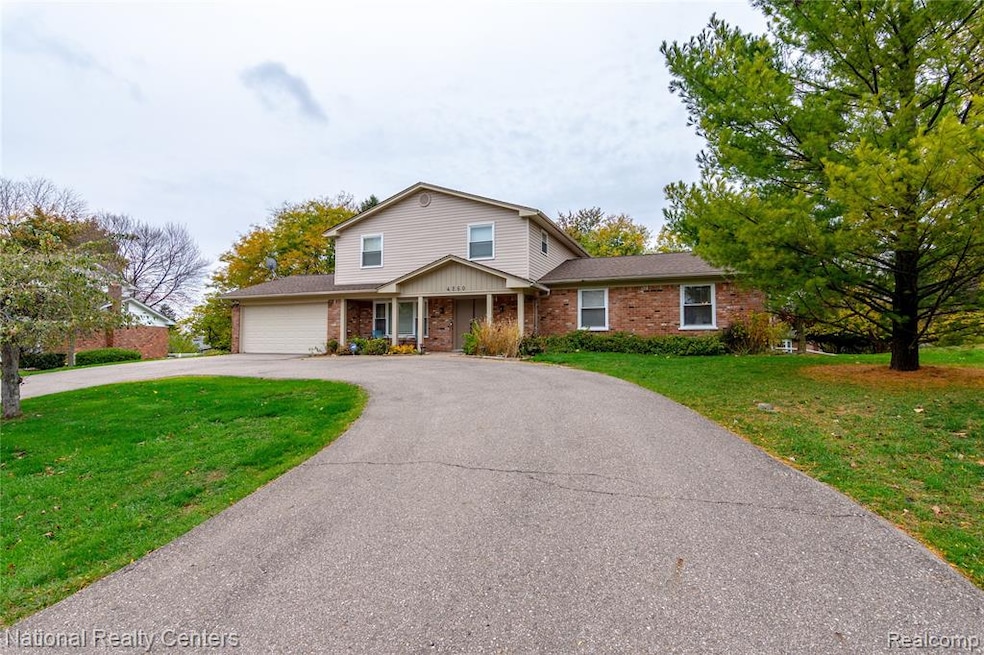
4260 Iverness Ln West Bloomfield, MI 48323
Highlights
- Beach Access
- Lake Privileges
- Deck
- West Hills Middle School Rated A
- Colonial Architecture
- Ground Level Unit
About This Home
As of December 2020Hard to find in much sought after Pine Lake Estates. The stylish and open entry level welcomes you with wood floors, and kitchen open to family room and living room. The spacious white kitchen has a skylight and the doorway leading to a 600 ft. refinished L-shaped deck. There is a work area, library/study, and family room so everyone has a space to work or enjoy being home. In addition to the 4 bedrooms and 2 full baths upstairs, the partially finished lower level offers a 3rd full bath. Bloomfield Hills schools. So if you want to spend your summers at the beach, this home has PINE LAKE ACCESS AND BEACH PRIVEDGES!!!open house Sun Nov. 1 12-3. HIGHEST AND BEST BY MON. NOV. 2. at 6pm
Last Agent to Sell the Property
National Realty Centers, Inc License #6501225465 Listed on: 10/28/2020

Home Details
Home Type
- Single Family
Year Built
- Built in 1966
Lot Details
- 0.38 Acre Lot
- Lot Dimensions are 112x150
HOA Fees
- $8 Monthly HOA Fees
Home Design
- Colonial Architecture
- Brick Exterior Construction
- Brick Foundation
- Asphalt Roof
Interior Spaces
- 2,400 Sq Ft Home
- 2-Story Property
- Gas Fireplace
- Family Room with Fireplace
- Partially Finished Basement
Kitchen
- Built-In Electric Oven
- Electric Cooktop
- Microwave
- Dishwasher
- Stainless Steel Appliances
- Disposal
Bedrooms and Bathrooms
- 4 Bedrooms
Laundry
- Dryer
- Washer
Parking
- 2 Car Attached Garage
- Garage Door Opener
Outdoor Features
- Beach Access
- Lake Privileges
- Deck
- Porch
Location
- Ground Level Unit
Utilities
- Forced Air Heating and Cooling System
- Humidifier
- Heating System Uses Natural Gas
Listing and Financial Details
- Assessor Parcel Number 1814376013
- $2 Seller Concession
Community Details
Overview
- Pine Lake Estates No 3 Subdivision
Amenities
- Laundry Facilities
Recreation
- Water Sports
Ownership History
Purchase Details
Home Financials for this Owner
Home Financials are based on the most recent Mortgage that was taken out on this home.Purchase Details
Purchase Details
Home Financials for this Owner
Home Financials are based on the most recent Mortgage that was taken out on this home.Purchase Details
Similar Homes in the area
Home Values in the Area
Average Home Value in this Area
Purchase History
| Date | Type | Sale Price | Title Company |
|---|---|---|---|
| Warranty Deed | $380,000 | None Available | |
| Interfamily Deed Transfer | -- | None Available | |
| Warranty Deed | $312,000 | None Available | |
| Interfamily Deed Transfer | -- | -- |
Mortgage History
| Date | Status | Loan Amount | Loan Type |
|---|---|---|---|
| Previous Owner | $323,000 | New Conventional | |
| Previous Owner | $266,000 | New Conventional | |
| Previous Owner | $275,793 | FHA | |
| Previous Owner | $100,000 | Credit Line Revolving | |
| Previous Owner | $100,000 | Credit Line Revolving |
Property History
| Date | Event | Price | Change | Sq Ft Price |
|---|---|---|---|---|
| 12/08/2020 12/08/20 | Sold | $380,000 | +1.3% | $158 / Sq Ft |
| 11/12/2020 11/12/20 | Pending | -- | -- | -- |
| 10/28/2020 10/28/20 | For Sale | $375,000 | +20.2% | $156 / Sq Ft |
| 12/09/2016 12/09/16 | Sold | $312,000 | -8.0% | $132 / Sq Ft |
| 10/10/2016 10/10/16 | Pending | -- | -- | -- |
| 07/15/2016 07/15/16 | Price Changed | $339,000 | -2.9% | $144 / Sq Ft |
| 06/28/2016 06/28/16 | Price Changed | $349,000 | -3.0% | $148 / Sq Ft |
| 06/18/2016 06/18/16 | For Sale | $359,900 | -- | $153 / Sq Ft |
Tax History Compared to Growth
Tax History
| Year | Tax Paid | Tax Assessment Tax Assessment Total Assessment is a certain percentage of the fair market value that is determined by local assessors to be the total taxable value of land and additions on the property. | Land | Improvement |
|---|---|---|---|---|
| 2024 | $3,566 | $200,020 | $0 | $0 |
| 2022 | $3,451 | $173,760 | $44,950 | $128,810 |
| 2021 | $6,364 | $168,230 | $0 | $0 |
| 2020 | $2,938 | $165,050 | $44,950 | $120,100 |
| 2018 | $5,568 | $150,020 | $30,980 | $119,040 |
| 2015 | -- | $105,790 | $0 | $0 |
| 2014 | -- | $96,670 | $0 | $0 |
| 2011 | -- | $85,960 | $0 | $0 |
Agents Affiliated with this Home
-
Lynn Fink

Seller's Agent in 2020
Lynn Fink
National Realty Centers, Inc
(248) 421-2738
8 in this area
11 Total Sales
-
Calvin Koch

Buyer's Agent in 2020
Calvin Koch
Keller Williams Paint Creek
(248) 798-9892
1 in this area
88 Total Sales
-
L
Seller's Agent in 2016
Lillian Hoard
Real Estate One-W Blmfld
-
D
Buyer's Agent in 2016
David Friedlaender
Max Broock, REALTORS®-Birmingham
Map
Source: Realcomp
MLS Number: 2200089187
APN: 18-14-376-013
- 4201 Claire Dr
- 4301 Macqueen Dr
- 3835 Lone Pine Rd
- 3925 Lone Pine Rd Unit 300
- 3440 Lone Pine Rd
- 4238 Still Meadow Ln
- 4053 Harbor Vista Dr
- 4483 Laurel Club Cir
- 4013 Foxpointe Dr
- 4027 Foxpointe Dr
- 4206 Southmoor Ln
- 4123 Foxpointe Dr
- 3856 Vista Ln
- 4941 Fairway Ridge Cir
- 4003 Old Dominion Dr
- 4185 Foxpointe Dr
- 4347 Foxpointe Dr
- 3058 Bloomfield Park Dr
- 4840 Stamford Dr
- 4981 Countryside Dr
