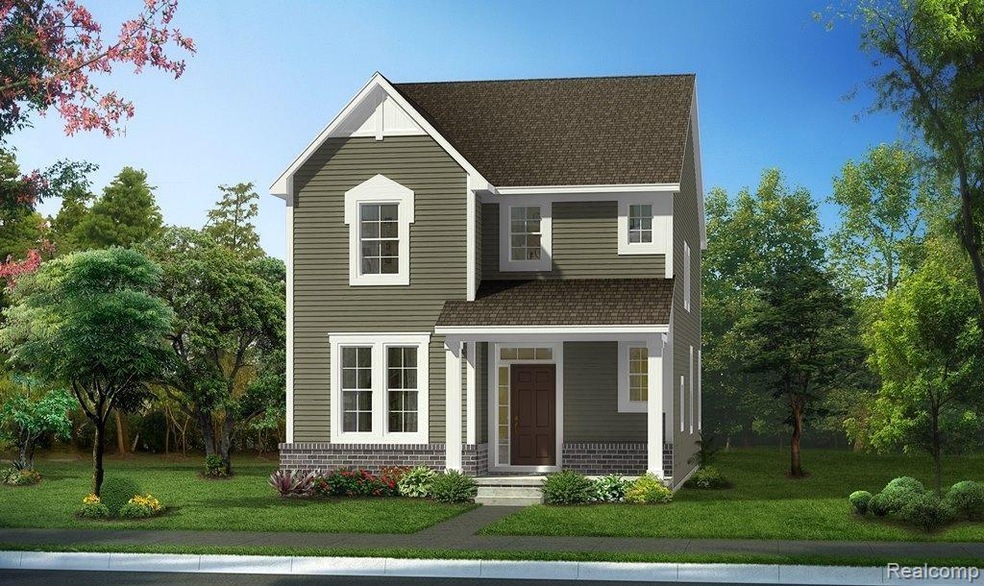
$455,000
- 3 Beds
- 2.5 Baths
- 1,165 Sq Ft
- 4006 Highfield Rd
- Royal Oak, MI
Have you been waiting for a perfect mix of modern, comfortable, and mid century in Royal Oak on a quiet tree lined street with sidewalks? This is it, tons of updates, lots of love to give, and such an amazing home ready to have new owners carry on its story!From the gigantic picture window in the front of the home, the spacious wood flooring throughout most of the first floor, the impressive
Michael Moore NextHome The Boulevard
